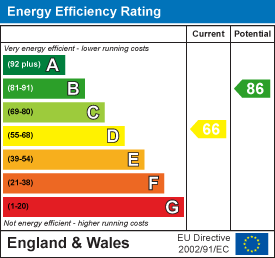
54 Liverpool Road
Crosby
Liverpool
L23 5SG
Ford Lane, Liverpool
£150,000
2 Bedroom House
- Two Bedroom End Terrace
- Available With No Onward Chain
- Large Rear Garden
- Perfect For First Time Buyers
- Close To Local Amenities And Transport Links
Nestled on Ford Lane in the vibrant city of Liverpool, this charming two-bedroom end terrace house presents an excellent opportunity for first-time buyers. Available with no onward chain, this property is ready for you to move in and make it your own.
Upon entering, you will find a welcoming reception room that offers a comfortable space for relaxation and entertaining. The modern kitchen diner is a standout feature, providing a stylish and functional area for cooking and dining, perfect for both family meals and gatherings with friends.
One of the highlights of this property is the larger rear garden, which is more spacious than most on the road. This outdoor space is ideal for enjoying sunny days, gardening, or simply unwinding in a private setting.
With two well-proportioned bedrooms and a well-appointed bathroom, this home is designed to cater to your needs. The property’s location in Liverpool ensures you are close to local amenities, schools, and transport links, making it a convenient choice for everyday living.
In summary, this delightful end terrace house on Ford Lane is an ideal starter home, combining modern living with the charm of a traditional property. Don’t miss the chance to view this lovely home and envision your future here.
Ground Floor
Entrance Hall
Lounge
4.45m x 3.35m (14'7 x 11'0)UPVC double glazed bay window to front aspect, feature fire with surround, radiator, two wall lights, Access to kitchen.
Kitchen
4.75m x 2.72m (15'7 x 8'11)A range of matching base and wall units with contrasting work surfaces, inset stainless Steel sink with chrome mixer tap, inset oven and hob, storage cupboard, boilers, UPVC double glazed French doors to rear aspect allowing access to rear garden.
First Floor
Landing
Access to first floor rooms, loft access point. Storage cupboard
Bedroom One
4.22m x 3.28m (13'10 x 10'09)UPVC double glazed windows to front elevation, carpeted flooring, radiator, fitted wardrobes with inset downlights,
Bedroom Two
3.96m x 3.35m (13'0 x 11'0)UPVC double glazed window to rear elevation, carpeted flooring, radiator.
Bathroom
2.08m x 1.63m (6'10 x 5'4)Three piece Suite comprising; wash hand basin, low level WC, panelled p shape shower bath with electric shower overhead, chrome towel radiator, part tiled walls, inset spotlights, UPVC double glazed window to rear aspect.
Externally
Front Garden
Block paved with gravel border, secure fencing.
Rear Garden
Block paved patio, outside tap, mainly laid to lawn, secure fencing, two outbuildings, side access to shared alley.
Energy Efficiency and Environmental Impact

Although these particulars are thought to be materially correct their accuracy cannot be guaranteed and they do not form part of any contract.
Property data and search facilities supplied by www.vebra.com










