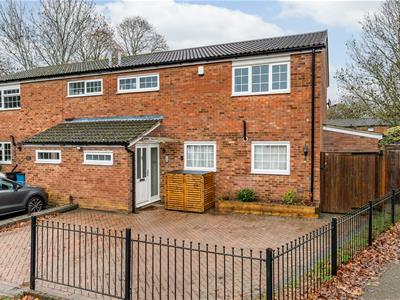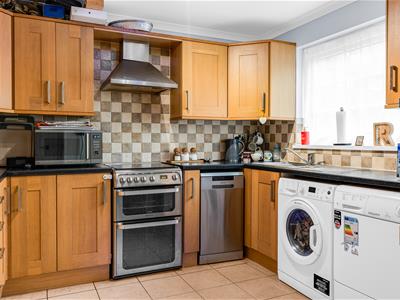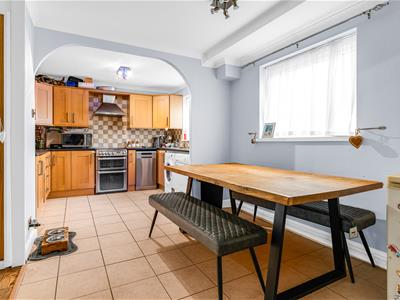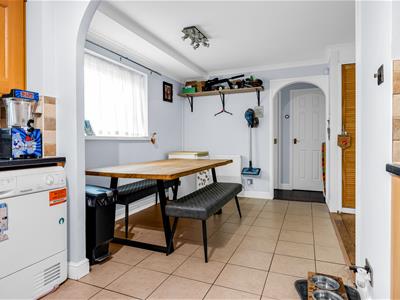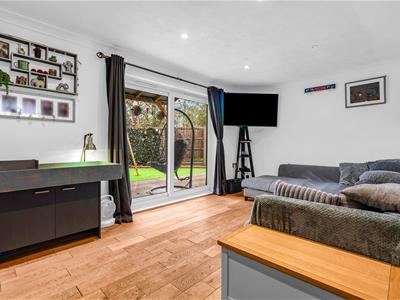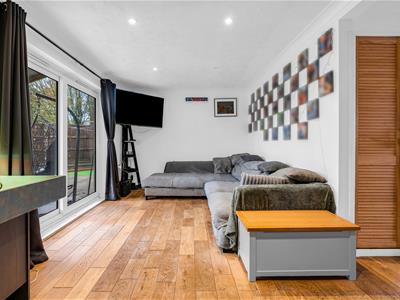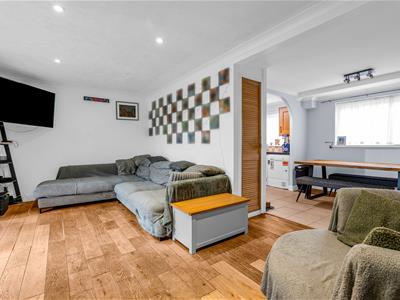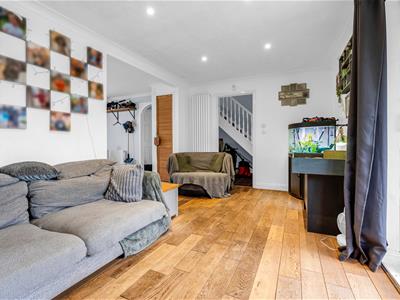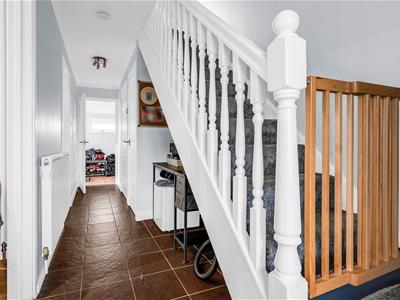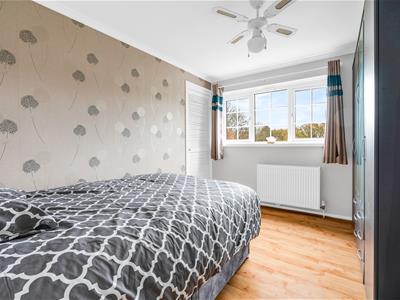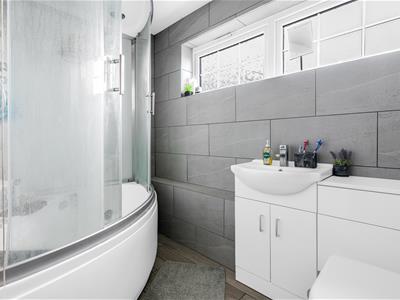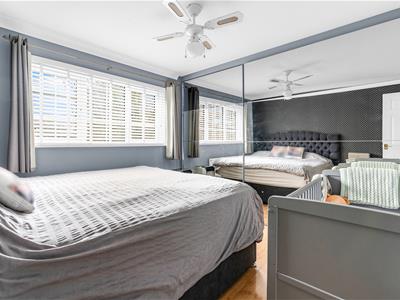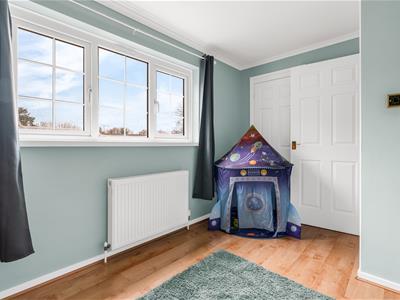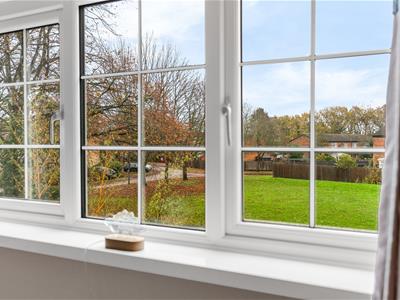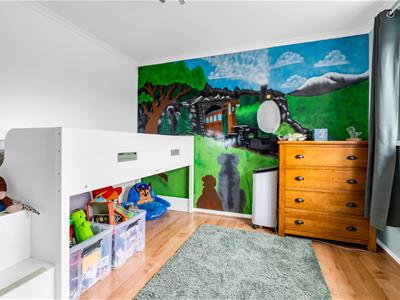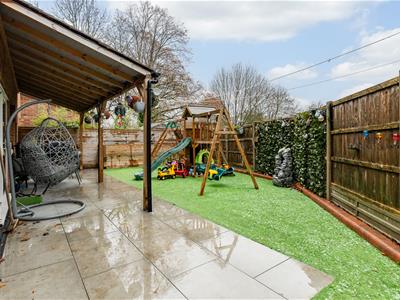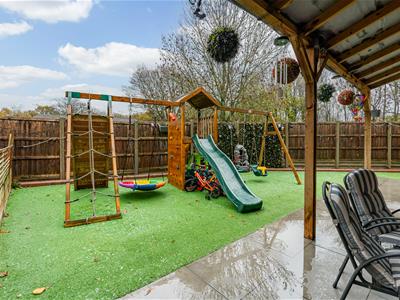
Pondcroft Road
Knebworth
Hertfordshire
SG3 6DB
Balmoral Close, Stevenage
Guide Price £415,000
3 Bedroom House - Semi-Detached
- Popular Bragbury End Area of Stevenage
- Semi Detached House
- Three Double Bedrooms
- Spacious Lounge
- Fitted Kitchen/ Dining Room
- Downstairs Cloakroom
- Southerly Facing Rear Garden
- Block Paved Driveway
- Brick Built Storeroom
- Excellent Family Accommodation
Alexander Bond and Company are pleased to present this spacious three-bedroom semi-detached home situated in the sought after Bragbury End area of Stevenage.
Offering an excellent standard of family accommodation, the ground floor features an entrance lobby, hallway, downstairs cloakroom, generous lounge, separate dining room, and a well-appointed kitchen. Upstairs, you will find three double bedrooms and a bathroom equipped with a steam/whirlpool corner bath. Externally, the property benefits from a good-sized south-facing rear garden and a brick-built storeroom, while the front of the home provides a block-paved driveway offering off-street parking.
ENTRANCE PORCH
Access via double glazed front door, opaque double glazed window, ceramic tiled floor, two built in cupboards, glazed door to.
HALLWAY
Ceramic tiled floor, radiator, built in understairs cupboard, stairs off to first floor, door to garden
CLOAKROOM
Low level WC, hand wash basin, ceramic tiled floor, extractor fan.
DINING ROOM
Georgian double glazed window to front, ceramic tiled floor, arch to:
KITCHEN
Georgian double glazed window to front, granite effect work tops, sink unit with mixer tap and drainer, oak effect range of wall and base units with cupboards and drawers, stainless steel cooker hood, gas cooker point, part tiled walls, plumbing for a washing machinr and dishwasher, 'Viessnman' gas fired boiler.
LOUNGE
Built in cupboard with Louvre door, double glazed patio sliding doors to rear garden, solid wood flooring, inset ceiling spotlights, vertical radiator.
LANDING
Access to loft, built in airing cupboard housing lagged hot water tank.
BEDROOM ONE
Georgian double glazed window to rear, radiator, laminate wood flooring, fitted wardrobes with mirror fronted sliding doors.
BEDROOM TWO
Georgian double glazed window to front, radiator, built in cupboard.
BEDROOM THREE
Georgian double glazed window to rear, radiator, built in cupboard . laminate wood flooring.
BATHROOM
Opaque Georgian double glazed window, fitted steam / whirlpool corner bath, low level WC, hand wash basin with cupboard under, ceramic tiled floor, fully tiled walls, light extractor fan, heated towel rail.
OUTSIDE
Front: Bock paved driveway providing off streety parking, wrought iron rails, double gate to side, outside lighting, bin store .
Rear: Southerly facing garden, fenced borders, covered porch, paved patio area, gated access o front, outside tap, brick built store room with power and light.
Energy Efficiency and Environmental Impact

Although these particulars are thought to be materially correct their accuracy cannot be guaranteed and they do not form part of any contract.
Property data and search facilities supplied by www.vebra.com
