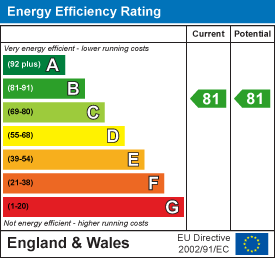George Fitzroy Court, St. Mary Park, Morpeth, NE61
Offers Over £160,000
2 Bedroom Apartment
- TWO BEDROOM APARTMENT
- FIRST FLOOR
- ATTRACTIVE OUTLOOKS
- SPACIOUS LOUNGE/DINING ROOM
- PLEASANT COMMUNAL GROUNDS
- GARAGE & OFF-STREET PARKING
- LONG LEASE AGREEMENT
- SECURE ENTRY SYSTEM
- COUNCIL TAX BAND B
- ENERGY RATING B
Well-presented first-floor two-bedroom apartment positioned within the sought-after George Fitzroy Court within St. Mary Park, Morpeth. The property enjoys attractive outlooks of this pleasant setting offering neatly maintained communal grounds with an on site bistro pub and sports facilities.
The apartment itself offers bright and comfortable accommodation that includes an open-plan lounge/dining room with hardwood flooring, a well-appointed kitchen with integrated appliances, and two bedrooms, with the master enjoying an en-suite shower room. A separate main bathroom serves guests and the second bedroom. Externally, the property benefits from a garage with a driveway for two vehicles.
St. Mary Park offers a peaceful residential environment while remaining within easy reach of Morpeth town centre, which provides independent shops, cafés, restaurants and highly regarded schools. The area benefits from strong transport links, including access to the A1, regular bus services and nearby rail connections at Morpeth Station, making this an appealing option for commuters, downsizers or first-time buyers seeking comfort and convenience.
Entry to the building via a secure communal hallway, with stairs leading up to the first-floor landing. Upon entering the apartment, the hallway provides useful storage and features decorative half panelling to the walls.
The open-plan living space benefits from two windows that allow in plenty of natural light and is finished with wood flooring. The kitchen is fitted with integrated appliances including a washing machine, dishwasher, oven, gas hob, extractor, fridge and freezer.
The master bedroom is a well proportioned double room and benefits from its own en suite shower room. The second bedroom is currently arranged as a dressing room and serves well as an additional bedroom or home office. A separate main bathroom provides a bathtub.
Externally, the apartment benefits from a garage situated adjacent to the building, along with a driveway offering parking for two vehicles. The development presents a charming courtyard layout with pleasant outlooks that enhance its overall appeal.
Entrance Hall
Bedroom
3.44m x 2.17m (11'3" x 7'1")Measurements taken from widest points.
Bedroom
4.43m x 3.32m (14'6" x 10'11")Measurements taken from widest points.
En-suite Shower Room
Bathroom
2.08m x 2.17m (6'10" x 7'1")Measurements taken from widest points.
Lounge/Dining Room
4.18m x 4.50m (13'9" x 14'9")Measurements taken from widest points.
Kitchen
2.99m x 2.17m (9'10" x 7'1")Measurements taken from widest points.
Disclaimer
The information provided about this property does not constitute or form part of an offer or contract, nor may be it be regarded as representations. All interested parties must verify accuracy and your solicitor must verify tenure/lease information, fixtures & fittings and, where the property has been extended/converted, planning/building regulation consents. All dimensions are approximate and quoted for guidance only as are floor plans which are not to scale and their accuracy cannot be confirmed. Reference to appliances and/or services does not imply that they are necessarily in working order or fit for the purpose.
Energy Efficiency and Environmental Impact

Although these particulars are thought to be materially correct their accuracy cannot be guaranteed and they do not form part of any contract.
Property data and search facilities supplied by www.vebra.com
.png)
















