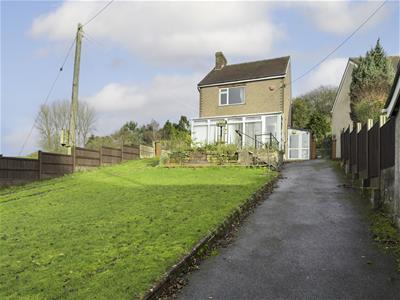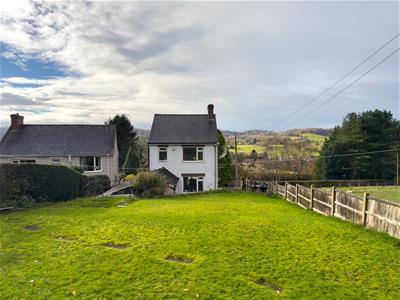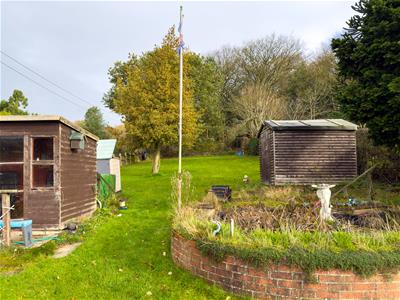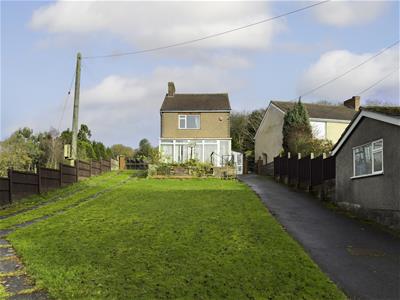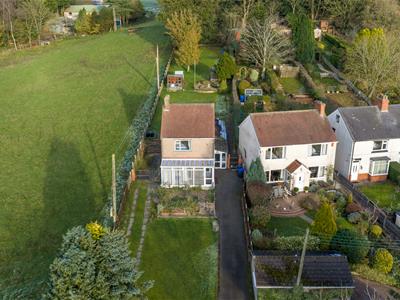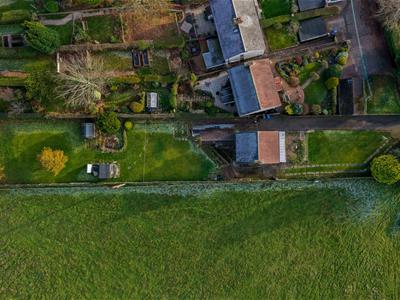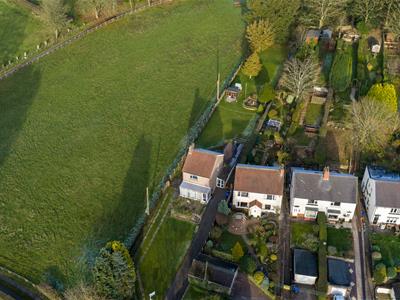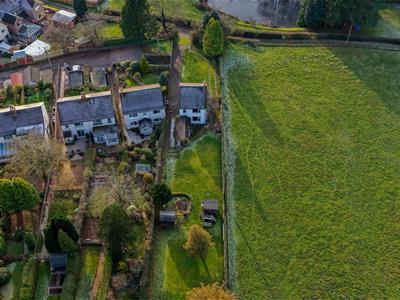
19 High Street
Cheadle
Staffordshire
ST10 1AA
Dilhorne Road, Cheadle
Price guide £250,000 Sold (STC)
2 Bedroom House - Detached
- Mature detached property
- Desirable location
- Countryside views
- Full renovation opportunity
- Large gardens to front and rear
- Tarmac driveway
A mature detached, established house set in a generous plot, occupying a superb elevated position with breathtaking views across the surrounding countryside from the front, side, and rear. This property offers a rare opportunity to create a truly special home in a highly desirable location.
The house requires substantial improvement and renovation throughout, providing an ideal canvas for those looking to modernise or extend. There is scope to incorporate the side lean-to into the main accommodation, creating a modern, open-plan kitchen and utility space. In addition, the plot is large enough to accommodate a double-storey extension, offering the potential for a third bedroom or additional living accommodation (subject to the necessary Local Authority Planning Consent), making this home highly adaptable to individual needs.
Currently, the property is accessed via a UPVC front conservatory and then into the lounge/dining area and kitchen. The kitchen is narrow but extends into a downstairs double shower room. An inner hall provides further access to the side lean-to, which runs along the side and rear of the property and opens into a wider area, offering flexible space for extension or remodeling.
The first floor comprises two double bedrooms, both enjoying front and rear views, and a bathroom with a baby-blue suite in need of upgrading.
Set on an impressive plot, the property benefits from large front and rear gardens, a tarmac driveway providing ample parking, and a paved walkway to the front entrance. With its elevated position, extensive grounds, and panoramic countryside vistas, this property offers enormous potential to create a magnificent family home in a truly enviable setting.
*****Please note, the property has not yet been photographed as it is currently being prepared and cleaned, and images will be available shortly*****
The Accommodation Comprises
Conservatory
1.50m x 5.38m (4'11" x 17'8" )This is the first room you enter from the drive via a UPVC front door. It provides a sitting space overlooking the front and offers views across the surrounding area. The conservatory is located at the front of the lounge.
Entrance Hall
The entrance hall is accessed via the conservatory and opens into a welcoming square area with the staircase rising to the first floor.
Lounge
3.81m x 4.11m (12'6" x 13'6")A wooden mantel with a black-and-cream tiled inset housing a fitted gas fire, creating a focal point to the room. Double wooden doors lead through to the dining area, allowing the spaces to be opened up for entertaining or closed off for a more intimate feel. To the front of the lounge, sliding doors open into the conservatory, adding additional living space and providing plenty of natural light.
Dining Room
3.43m x 3.30m (11'3" x 10'10")The dining area has a large rear-facing UPVC window, a double radiator, and a doorway through to the kitchen.
Kitchen
4.11m x 1.65m (13'6" x 5'5")This room would benefit from upgrading but includes a range of built-in base and wall cabinets. There is a stainless steel sink positioned beneath a privacy window, with another window opposite and space for a cooker. The floor is tiled, and there is access to the:
Shower Room
2.21m x 1.93m (7'3" x 6'4")The double shower cubicle has sliding glass doors, a tiled floor, a pedestal wash hand basin, and a low-flush WC tucked around the corner of the shower. There is also a radiator and a privacy window. The room would benefit from updating and modernising.
Inner Hall
1.85m x 0.84m (6'1" x 2'9")The inner hall provides access to the side lean-to and includes a cupboard/pantry for storage.
Side Lean to
11.86m x 1.50m x expanding to 3.25m (max) (38'11"The lean-to has been added onto the property which extends along the side and rear of the property and has its own entrance door. It has currently been used as a utility area and extra space, but offers potential to be incorporated into the main building to enlarge the kitchen and create a modern, open-plan layout.
First Floor
Stairs rise from the Entrance Hall.
Landing
Access to all bedrooms.
Bedroom One
3.35m x 4.11m (11'0" x 13'6" )A double bedroom with a large front-facing UPVC window capturing views of the surrounding countryside. The room is bright and includes a cupboard for storage.
Bedroom Two
3.56m x 3.30m (11'8" x 10'10" )Another double bedroom with a cupboard for storage.
Bathroom
2.69m x 1.65m (8'10" x 5'5" )The bathroom would benefit from replacing. It currently has a light blue panelled bath, a pedestal wash hand basin, a low-flush WC, a radiator beneath a privacy window, part-tiled walls, and tiled-effect flooring.
Outside
The property is approached via a tarmac driveway providing parking at the bottom, complemented by a mature, established tree. The driveway continues along the side of the lawned frontage, offering space for additional vehicles. The garden is long and the house is set back in a slightly elevated position, enjoying open countryside views and fields to the left. A small paved walkway leads to the front steps, a patio area, and the conservatory, providing a pleasant entrance. Gated access on both sides leads to the rear garden, which features a generous lawn stretching to the top of the plot, ideal for family use or entertaining, and taking full advantage of the surrounding vistas. At the top are two storage sheds and a charming circular flower bed with a brick wall surround. The plot offers scope to create your ideal garden or outdoor space, making this home a rare opportunity for those looking to combine a prime position with potential for improvement.
Services
All mains services are connected. The Property has the benefit of GAS CENTRAL HEATING and UPVC DOUBLE GLAZING.
Tenure
We are informed by the Vendors that the property is Freehold, but this has not been verified and confirmation will be forthcoming from the Vendors Solicitors during normal pre-contract enquiries.
Viewing
Strictly by appointment through the Agents, Kevin Ford & Co Ltd, 19 High Street, Cheadle, Stoke-on-Trent, Staffordshire, ST10 1AA (01538) 751133.
Mortgage
Kevin Ford & Co Ltd operate a FREE financial & mortgage advisory service and will be only happy to provide you with a quotation whether or not you are buying through our Office.
Agents Note
None of these services, built in appliances, or where applicable, central heating systems have been tested by the Agents and we are unable to comment on their serviceability.
Energy Efficiency and Environmental Impact
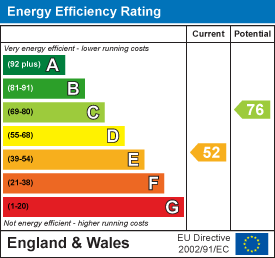
Although these particulars are thought to be materially correct their accuracy cannot be guaranteed and they do not form part of any contract.
Property data and search facilities supplied by www.vebra.com
