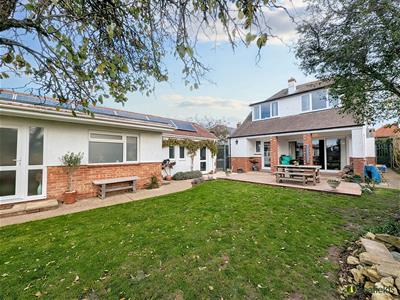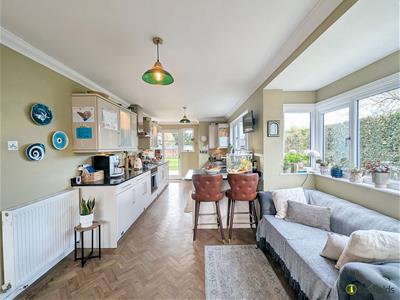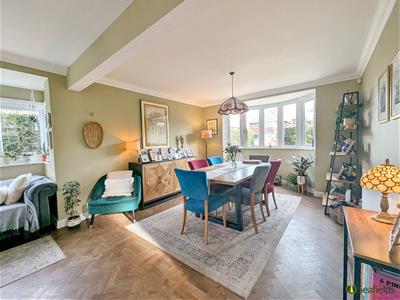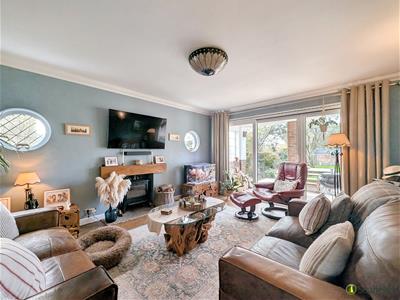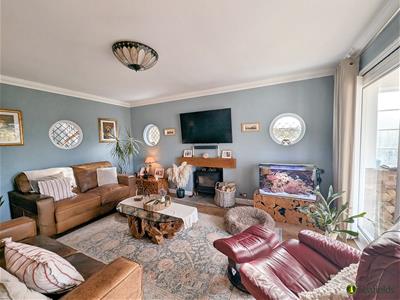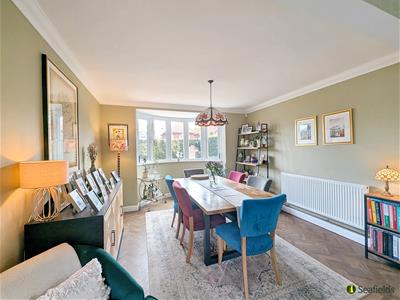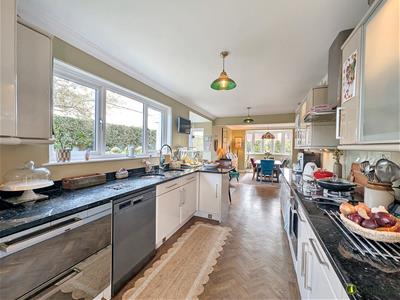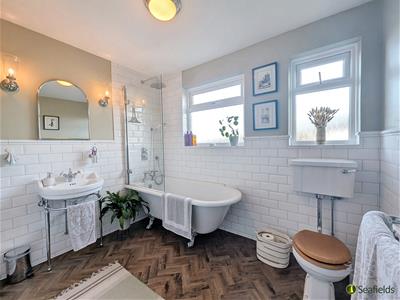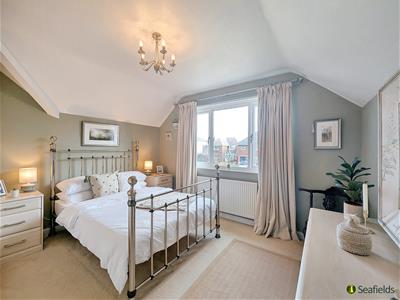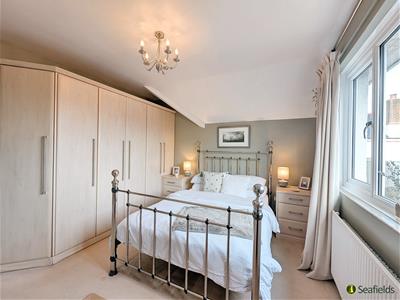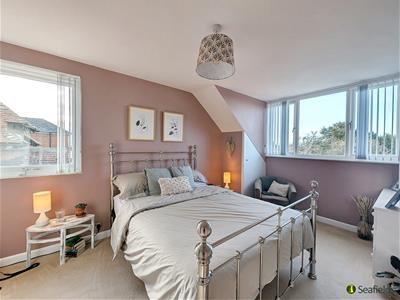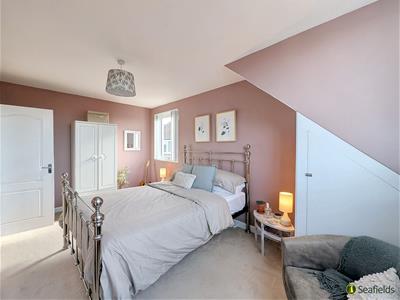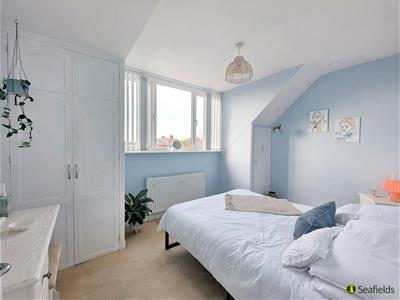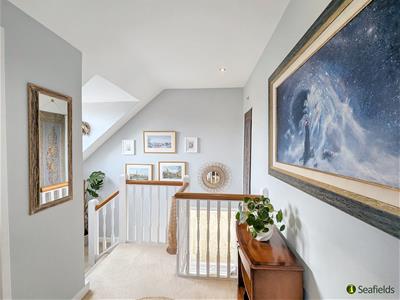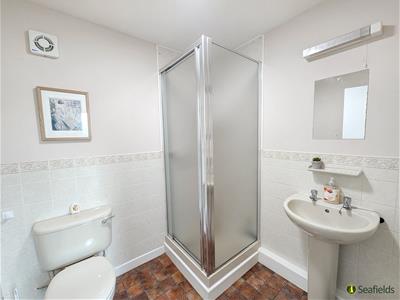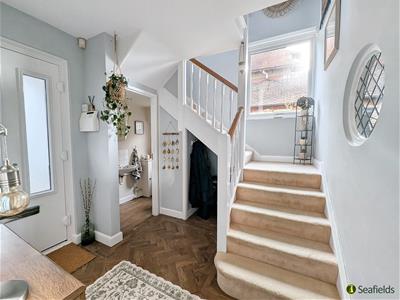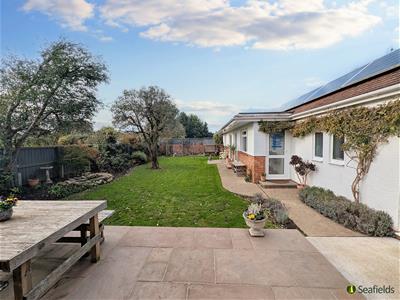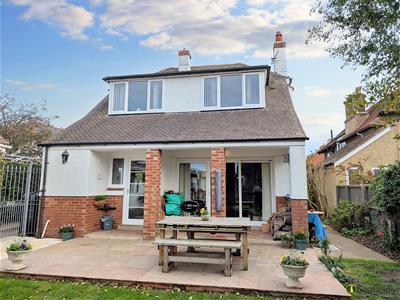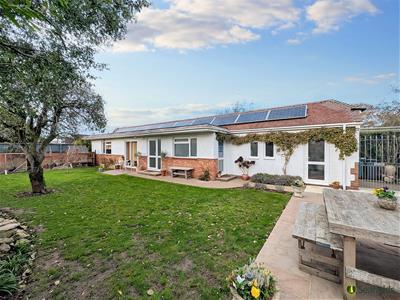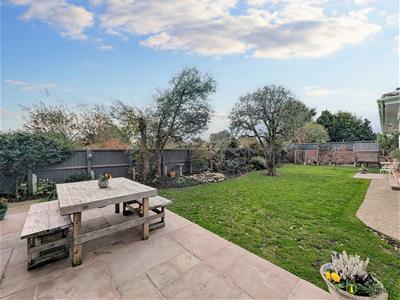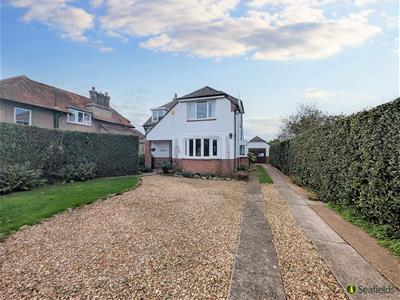
18-19 Union Street
Ryde
Isle Of Wight
PO33 2DU
High Park Road, Ryde, PO33 1BX
Guide Price £490,000
5 Bedroom House - Detached
- Lovely Detached Home PLUS Separate Annexe
- In Total: 5 Bedrooms, 2 Bath/Shwoers/3 WCs
- Sought After High Park Road Location
- Charming Sitting Room with Log Burner
- Superb Full Depth Open-Plan Kitchen/Diner
- Annexe: Ideal for Guests/Working from Home
- Westerly Garden * Ample Parking * Garage
- Walking Distance to Shops/Schools/Beaches
- Freehold * Council Tax Band: D
- EPC Rating: C (69)
FABULOUS VERSATILITY WITHIN HOME PLUS ANNEXE!
Situated in a large private plot within the highly desirable High Park Road area on Ryde outskirts, here is an amazing opportunity for those requiring a smart DETACHED FAMILY HOME plus separate ANNEXE (the latter offering excellent guest/family accommodation - or indeed offices/music rooms/studios). Offering up to 5 DOUBLE BEDROOMS and 2 bath/showers in total, this residence offers amazing versatility for various family requirements. The main house offers a perfect blend of comfort and modern living, including a charming rear sitting room (with log burner), the fabulous open-plan kitchen/dining/family room, downstairs w.c. plus, on the first floor 3 double bedrooms and a luxury large family bathroom. Additionally, in the separate unit there are 2 further rooms plus shower/wc. The exterior of the property is equally impressive, featuring a good sized WEST FACING GARDEN with further benefits including gas central heating, double glazing, a sweeping driveway providing AMPLE PARKING, plus a GARAGE. So convenient for local stores, bus route and schools, the property is an easy walk or short drive to the vibrant town amenities, beautiful beaches and mainland ferry links. Certainly it is essential to view this home to appreciate all that is on offer.
ACCOMMODATION:
Attractive solid entrance door with glass panel to:
ENTRANCE HALL:
A welcoming hall with quality wood engineered flooring. Recessed down lighters. Ornate 'port hole' leaded glass window. Carpeted stairs to first floor with open storage below. Radiator. Bevelled glass door to:
DOWNSTAIRS W.C:
Suite comprising w.c. and wash hand basin. Cupboard housing electric meter. Radiator.
SITTING ROOM:
A most comfortable reception room with 'port hole' windows x 2 to side and large double glazed sliding doors to rear garden. Inset log burner with oak beam mantle over. Celling and wall lights. Radiator.
KITCHEN/DINING ROOM:
Offering the 'wow factor' an impressive triple aspect open plan room comprising designated dining area with large double glazed bow window to front, and squared bay to side - creating a recessed seating area. Radiators x 2. Open-plan aspect to a stylish modern kitchen comprising excellent range of wall and base units with smart granite work surfaces. Inset circular sink and drainer. Integral appliances: electric oven with extractor; 4-ring gas hob; 2-drawer fridge; separate freezer; dishwasher. Double glazed door to and window to rear garden. Further door to:
UTILITY ROOM:
Space and plumbing for washing machine and tumble dryer. Wall mounted gas boiler. Obscured window to side.
FIRST FLOOR LANDING:
Airy and bright landing with double glazed window to front. Door to deep storage cupboard. Radiator. Doors to:
BEDROOM 1:
Dual aspect carpeted double bedroom with double glazed windows to side and rear. Radiator. Shelved eaves storage.
BEDROOM 2:
Carpeted double bedroom with double glazed window to front. Radiator. Fitted wardrobes/dressing table/bedside cabinets.
BEDROOM 3:
A third bright double bedroom with double glazed window to rear. Radiator. Range of built-in wardrobes and cupboard.
BATHROOM:
Large luxury bathroom comprising quality suite of bath with shower over; Burlington wash basin with towel rail beneath; low level w.c. Large airing cupboard housing hot water tank plus separate storage cupboards. Heated towel rail. Ceiling and wall lights. Double glazed windows x 2 to side.
ANNEXE ACCOMMODATION:
A superbly spacious separate building providing further versatile accommodation. Private entrance door to:
Hallway:
Doors to Shower/wc and Rooms 1 and 2 (either Bedrooms 4 and 5, or Office/Studios).
Annexe Room 1 (Bed 4):
Superbly proportioned carpeted room with double glazed doors and window to garden. Radiators x 2. Wall mounted Vaillant gas boiler. Currently utilised as treatment room and store.
Annexe Room 2 (Bed 5):
Well proportioned with window over-looking garden. Radiator. Currently utilised as treatment room.
Annexe Shower Room:
Suite comprising shower cubicle with electric shower unit; wash hand basin and w.c. Radiator. Extractor fan. Lino flooring.
GARDENS:
With the property set back from the road, the front garden is well screened with hedge borders, lawned area and pathway. Gated access x 2 to rear garden. The well proportioned westerly garden comprises a paved patio (partially covered to allow for dry wood storage and under cover all weather al fresco dining! Garden pond. The rest is mainly laid to lawn with deep well stocked borders offering an array of trees and shrubs. Outside lighting and water tap. A pathway gives access to the detached annexe. Further pedestrian door to garage.
DRIVEWAY:
A shingled sweeping driveway provides ample car parking and turning area. Access to the garage.
GARAGE:
Large garage with double doors to front; double glazed door and windows to side. Wall mounted solar panel converter (Please ask for further details re Annexe roof solar panels).
OTHER PROPERTY FACTS:
Conservation Area: No
Listed Building: No
Tenure: Freehold
EPC Rating: C * Council Tax Band: D
Utilities: Mains gas, electricity and water. Note: There are solar panels on the Annexe roof.
Flood Risk: Very Low
DISCLAIMER:
Floor plan and measurements are approximate and not to scale. We have not tested any appliances or systems, and our description should not be taken as a guarantee that these are in working order. None of these statements contained in these details are to be relied upon as statements of fact.
Energy Efficiency and Environmental Impact
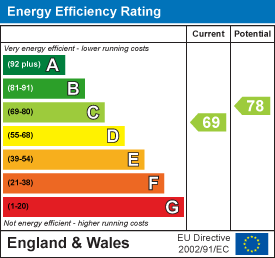
Although these particulars are thought to be materially correct their accuracy cannot be guaranteed and they do not form part of any contract.
Property data and search facilities supplied by www.vebra.com
