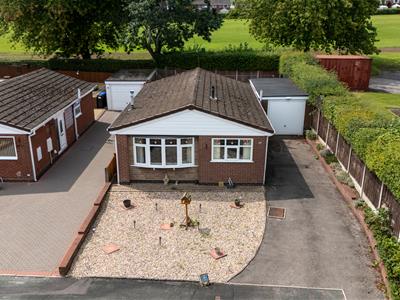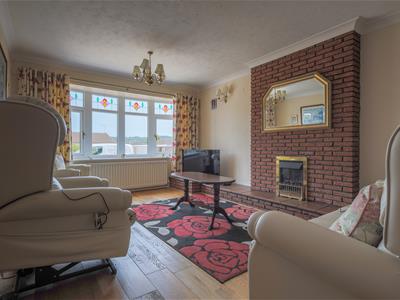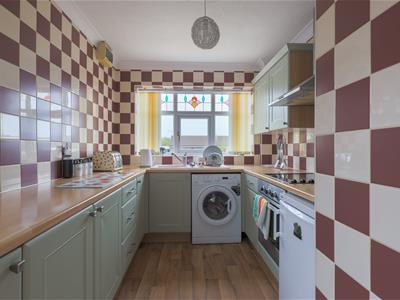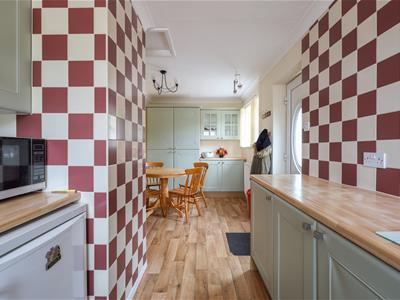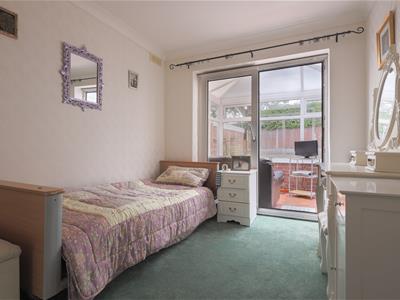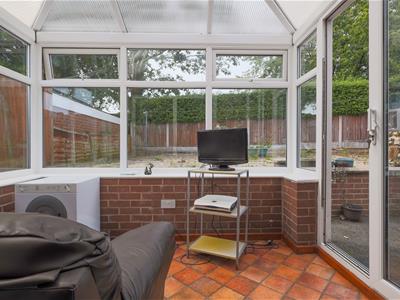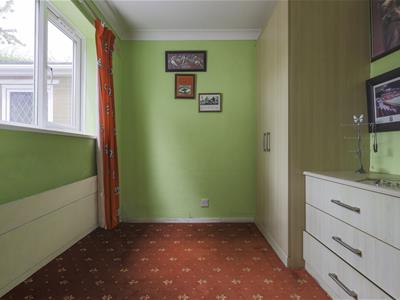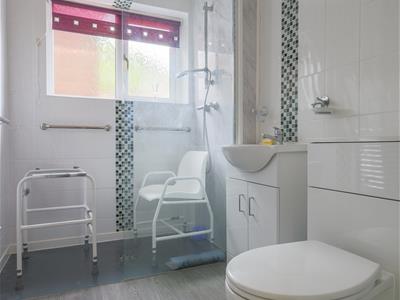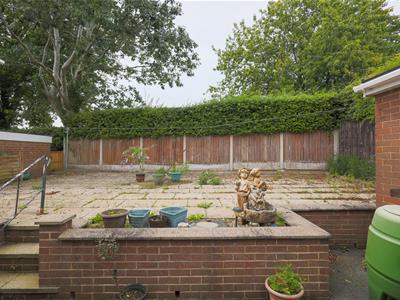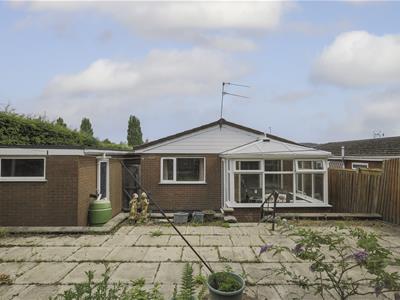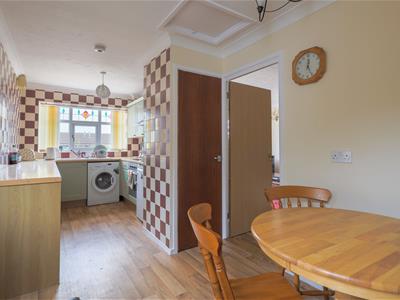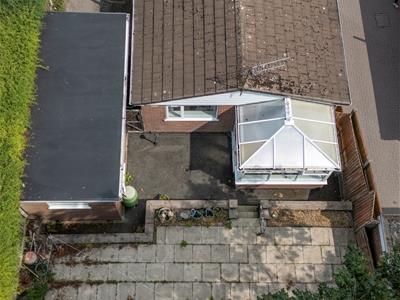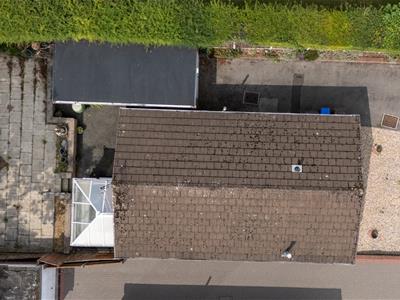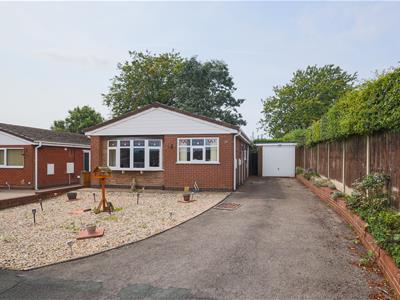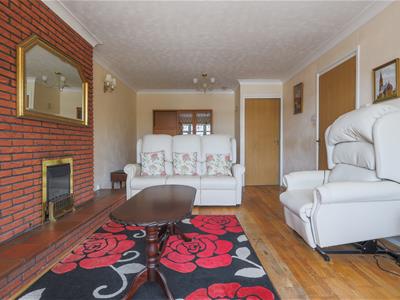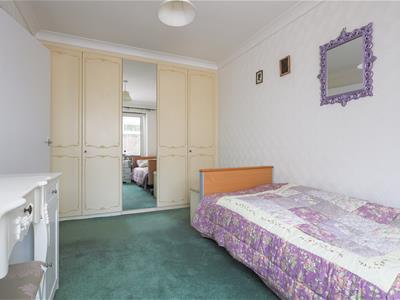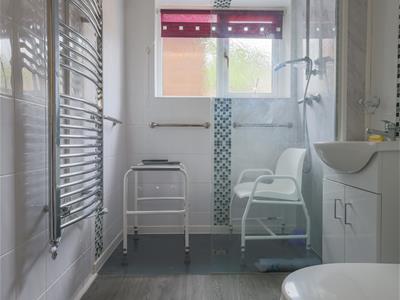
19 High Street
Cheadle
Staffordshire
ST10 1AA
Minton Close, Cheadle
Guide price £260,000
2 Bedroom Bungalow - Detached
- Detached Bungalow situated on a quiet cul-de-sac in Cheadle
- Desirable corner plot
- Lounge & Kitchen
- Two Bedrooms
- Low maintenance gardens
- Driveway & garage
This neat and well-maintained detached bungalow is set within a desirable corner plot, enjoying a quiet and private position at the head of a cul-de-sac. The property boasts ample off-road parking via a tarmac driveway and detached garage, along with easy-care gardens to both the front and rear.
Internally, the accommodation comprises a spacious lounge featuring a charming brick feature wall with a coal-effect fitted gas fire, and a large UPVC bay window to the front elevation.
The kitchen is fitted with a range of practical base and wall units and built in appliances. A built-in cupboard housing the Worcester wall-mounted gas combination boiler.
There are two bedrooms. Bedroom One is a double room with built-in wardrobes spanning one wall, and sliding patio doors leading directly into the conservatory, which offers a bright and versatile space with access to the rear garden. Bedroom Two includes fitted wardrobes and the shower room has been thoughtfully upgraded to accommodate those needing extra support, featuring a walk-in shower and modern suite.
Outside, the front garden has been gravelled for low maintenance, while the rear garden is fully paved, offering a private and practical outdoor space ideal for entertaining—with no grass to cut. The detached garage sits to the side of the property and the overall setting offers a peaceful and private atmosphere.
Do not delay making an appointment to view this ideal retirement bungalow!
The Accommodation Comprises
Kitchen
3.28m x 2.29m (10'9" x 7'6")Fitted with a range of base and wall units with complementary work surfaces over, the kitchen includes an inset ceramic sink with cupboard beneath. A built-in Zanussi electric oven is paired with an electric hob and a stainless steel extractor hood above. There is plumbing for a washing machine and part-tiled walls featuring decorative patterned tiles. A UPVC window with an attractive stained glass feature overlooks the front elevation. The kitchen is neat, well-presented, and perfectly functional.
Dining Area
3.35m x 2.31m (11'0" x 7'7")Although measured separately, the dining area forms part of the kitchen, providing additional base and wall units with work surfaces over for extra storage and preparation space. A built-in cupboard houses the Worcester wall-mounted gas combination boiler. There is a double radiator for heating and a UPVC window allowing natural light to brighten the space.
Lounge
6.22m x 3.51m (20'5" x 11'6")A spacious and inviting room featuring an attractive exposed brick feature wall with a coal-effect fitted gas fire set on a tiled hearth. The fireplace is flanked by a built-in side TV shelf, adding character and practicality. The room benefits from a double radiator, wood-effect flooring, and a large UPVC bay window facing the front elevation, allowing plenty of natural light to flood the space.
Inner Hall
2.44m x 0.86m (8'0" x 2'10")Offering a single radiator.
Bedroom One
3.51m x 2.57m (11'6" x 8'5")A well-proportioned double bedroom featuring built-in wardrobes spanning one wall, providing ample storage space. The room includes a single radiator and benefits from sliding patio doors that open directly into the conservatory.
Conservatory
1.91m x 2.62m (6'3" x 8'7")Accessed directly from Bedroom One via sliding patio doors, the conservatory offers a pleasant additional living space with a UPVC rear entrance door leading out to the garden. A versatile room, ideal for relaxing or enjoying views of the outdoor space.
Bedroom Two
2.29m x 3.23m (7'6" x 10'7")A comfortable bedroom featuring built-in fitted wardrobes and a matching three-drawer unit, offering practical storage solutions. The room includes a single radiator and a UPVC window providing natural light.
Shower Room
1.63m x 2.36m (5'4" x 7'9")Upgraded with accessibility in mind, the shower room features a walk-in shower cubicle with a glass side screen, plumbed-in shower, and support handles for added safety. A modern white vanity unit houses the wash hand basin, positioned alongside a low flush WC. Additional features include a chrome heated towel radiator, fully tiled walls, and a UPVC window providing natural light and ventilation.
Exterior and Location
Occupying a desirable corner plot at the head of a quiet cul-de-sac within a popular residential estate, this well-presented bungalow enjoys a peaceful and private setting. A tarmac driveway provides off-road parking and leads to a detached garage situated to the side of the property. The front garden has been gravelled for ease of maintenance and offers a neat and tidy appearance. To the rear, a fully paved patio area creates an ideal space for outdoor seating and entertaining—designed with low maintenance in mind and with no lawn to upkeep.
Services
All mains services are connected. The Property has the benefit of GAS CENTRAL HEATING and UPVC DOUBLE GLAZING.
Tenure
We are informed by the Vendors that the property is Freehold, but this has not been verified and confirmation will be forthcoming from the Vendors Solicitors during normal pre-contract enquiries.
Viewing
Strictly by appointment through the Agents, Kevin Ford & Co Ltd, 19 High Street, Cheadle, Stoke-on-Trent, Staffordshire, ST10 1AA (01538) 751133.
Mortgage
Kevin Ford & Co Ltd operate a FREE financial & mortgage advisory service and will be only happy to provide you with a quotation whether or not you are buying through our Office.
Agents Note
None of these services, built in appliances, or where applicable, central heating systems have been tested by the Agents and we are unable to comment on their serviceability.
Although these particulars are thought to be materially correct their accuracy cannot be guaranteed and they do not form part of any contract.
Property data and search facilities supplied by www.vebra.com
