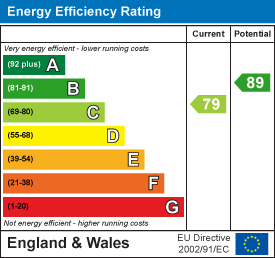
3 Vision Park
Queens Hills
Norwich
NR8 5HD
Bittern Road, Costessey, Norwich
Price Guide £250,000
3 Bedroom House - Semi-Detached
- Semi Detached
- Three Bedrooms
- Dressing Room
- Ensuite
- Wc & Bathroom
- Hall Entrance
- Kitchen
- Sitting/Dining Room
- Garage
- £250,000 - £260,000
Welcome to Bittern Road in the charming area of Costessey, Norwich, this delightful three-storey semi-detached house offers a perfect blend of modern living and convenience. Built in 2009, the property boasts a generous approx 1,141 square feet of well-designed space, making it an ideal family home.
Upon entering, you are greeted by a welcoming entrance hall, cloakroom, leads into a fitted kitchen, perfect for culinary enthusiasts. The spacious 16-foot lounge provides an inviting area for relaxation and family gatherings, ensuring that there is ample room for everyone to enjoy. The property features three comfortable bedrooms, each designed with practicality in mind. The principal bedroom includes an en-suite dressing room, adding a touch of luxury to your daily routine.
With three bathrooms in total, including a family bathroom, this home caters to the needs of a busy household, ensuring that morning routines run smoothly. The layout of the house is both functional and appealing, making it a wonderful choice for families seeking space and comfort.
Situated in a quiet location, the property is conveniently close to local shops and schools, making daily errands a breeze. Excellent bus routes and road access to the nearby Longwater retail park, the University of East Anglia, and the hospital further enhance the appeal of this residence.
This excellent family home is a rare find in a desirable area. We invite you to call us to arrange a viewing and discover all that this property has to offer.
Entrance Hall
Double glazed entrance door, radiator, stairs first floor, doors to wc, kitchen and sitting/dining room.
Wc
Sealed unit double glazed window to the front, wc and weash hand basin. Radiator.
Kitchen
3.89m x 1.91m (12'9 x 6'3)Sealed unit double glazed window to front, fitted range of wall and base units with work tops over, sink and drainer, fitted oven and hob with extractor over, pluming for washing machine, space for fridge, radiator.
Sitting/Dining Room
5.00m x 4.06m (16'5 x 13'4)Sealed unit double glazed double doors and windows to the rear garden, radiator.
First Floor Landing
Doors to bedroom two and three along with the family bathroom.
Bedroom Two
4.06m x 3.51m (13'4 x 11'6)Sealed unit double glazed window to the rear and radiator.
Bedroom Three
4.06m x 3.38m (13'4 x 11'1)Sealed unit double glazed window to the front and radiator.
Family Bathroom
Sealed unit double glazed window to the side, panel bath, wc and wash hand basin. Splash backs and further tiling to walls.
Second Floor Landing
Door to the principal bedroom suite,
Principal Bedroom
4.65m x 4.11m (15'3 x 13'6)Sealed unit double glazed dormer window to the front, radiator, built in cupboard and opening to the dressing room.
Dressing Room
3.07m x 1.91m (10'1 x 6'3)Velux window to the rear, range of built in sliding mirror door wardrobe and door to the ensuite.
Ensuite Shower Room
Velux window to the rear, shower cubicle, wc and wash hand basin. radiator. Splashbacks.
Outside
To the front there is a pathway to entrance, the garage is situated via the road at the side round to the rear. The rear garden has a patio area with artificial grass, raised steps to the garage. The garden is designed for ease of maintenance fairly private and ideal for entertaining friends and family.
Energy Efficiency and Environmental Impact

Although these particulars are thought to be materially correct their accuracy cannot be guaranteed and they do not form part of any contract.
Property data and search facilities supplied by www.vebra.com



















