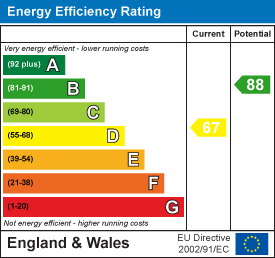5 The Mall,
Salendine Shopping Centre,
144 Moor Hill Road
Salendine Nook
Huddersfield
HD3 3XA
Manchester Road, Crosland Moor, Huddersfield
Per month £750 p.c.m. To Let
3 Bedroom House
This stone built, three-bedroom double fronted semi-detached home has a side driveway and a garden to the rear. It has a well appointed interior and is ready for immediate occupation. The accommodation comprises an entrance lobby, large living room, kitchen with built-in oven and hob, and, on the first floor, three bedrooms and a stylish bathroom. The property benefits from a gas-fired central heating system and sealed unit double-glazed windows. Externally, twin gates give access to the wide tarmacked driveway. To the rear, there is a low-maintenance, artificial grassed garden.
Entrance Lobby
 An external timber door gives access to the entrance lobby. This has mat style carpeting and a staircase rising to the first floor accommodation. A door leads into the living room.
An external timber door gives access to the entrance lobby. This has mat style carpeting and a staircase rising to the first floor accommodation. A door leads into the living room.
Living Room
 This spacious reception room runs from front to back of the property and has oak style laminate flooring. There is plenty of space for furniture, front and rear double-glazed windows and two radiators.
This spacious reception room runs from front to back of the property and has oak style laminate flooring. There is plenty of space for furniture, front and rear double-glazed windows and two radiators.
Kitchen
 This room also runs from front to back of the property and can be accessed from the living room and the entrance lobby. It has wall cupboards and base units with working surfaces and a stainless steel sink. Integrated appliances include a four-ring gas hob with an oven beneath and a canopy style filter hood above. There is plumbing for an automatic washing machine and space for a fridge freezer. There is a window to the front elevation, a useful under stairs storage area and two radiators.
This room also runs from front to back of the property and can be accessed from the living room and the entrance lobby. It has wall cupboards and base units with working surfaces and a stainless steel sink. Integrated appliances include a four-ring gas hob with an oven beneath and a canopy style filter hood above. There is plumbing for an automatic washing machine and space for a fridge freezer. There is a window to the front elevation, a useful under stairs storage area and two radiators.
First Floor Landing
 From the entrance lobby, a staircase rises to the first floor landing, which has a double-glazed window and a radiator. There is a built-in storage cupboard, home to the Ideal boiler for the central heating system, with shelving for storing towels and bedding.
From the entrance lobby, a staircase rises to the first floor landing, which has a double-glazed window and a radiator. There is a built-in storage cupboard, home to the Ideal boiler for the central heating system, with shelving for storing towels and bedding.
Bedroom One
 This double bedroom is positioned at the front of the property and has oak style laminate flooring. There is a double-glazed window, space for furniture and a radiator.
This double bedroom is positioned at the front of the property and has oak style laminate flooring. There is a double-glazed window, space for furniture and a radiator.
Bedroom Two
 This single bedroom is positioned at the front of the property and has oak style laminate flooring. There is a double-glazed window and a radiator.
This single bedroom is positioned at the front of the property and has oak style laminate flooring. There is a double-glazed window and a radiator.
Bedroom Three
 This single bedroom has oak style laminate flooring, a double-glazed window to the side elevation and a radiator.
This single bedroom has oak style laminate flooring, a double-glazed window to the side elevation and a radiator.
Bathroom
 The bathroom has a white three-piece suite comprising a panelled bath with a curved shower screen, a waterfall style shower fitting and a hand-held shower attachment; a pedestal wash hand basin with a tiled splashback and a low-level WC. There is floor tiling, a rear double-glazed window and an upright chrome ladder style radiator.
The bathroom has a white three-piece suite comprising a panelled bath with a curved shower screen, a waterfall style shower fitting and a hand-held shower attachment; a pedestal wash hand basin with a tiled splashback and a low-level WC. There is floor tiling, a rear double-glazed window and an upright chrome ladder style radiator.
External Details
 At the side of the property, there is a wide tarmacked driveway providing parking for several vehicles, perimeter walling and wrought iron gates. At the rear, there is an artificial grassed garden area, a wide pathway and a gravelled and paved section, perfect for tubs, pots and planters. There is a pedestrian right of access across the garden for the adjoining property.
At the side of the property, there is a wide tarmacked driveway providing parking for several vehicles, perimeter walling and wrought iron gates. At the rear, there is an artificial grassed garden area, a wide pathway and a gravelled and paved section, perfect for tubs, pots and planters. There is a pedestrian right of access across the garden for the adjoining property.
Energy Efficiency and Environmental Impact

Although these particulars are thought to be materially correct their accuracy cannot be guaranteed and they do not form part of any contract.
Property data and search facilities supplied by www.vebra.com












