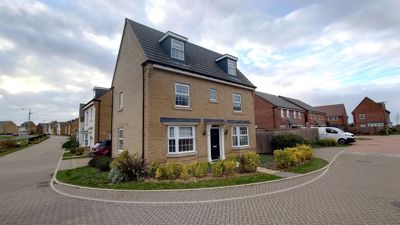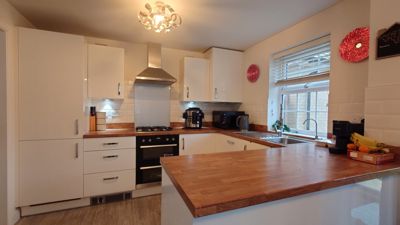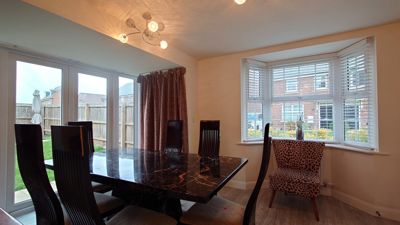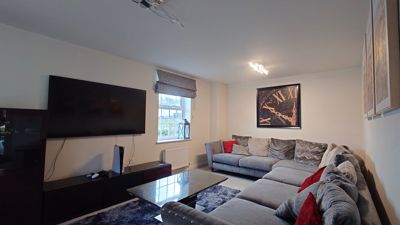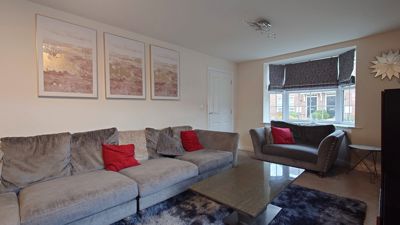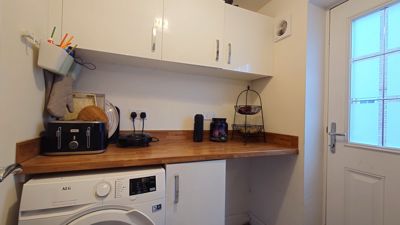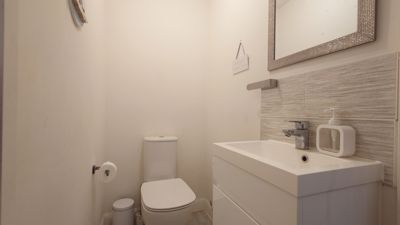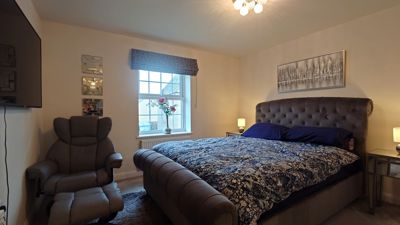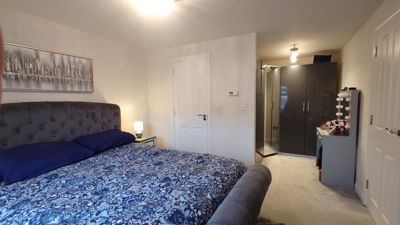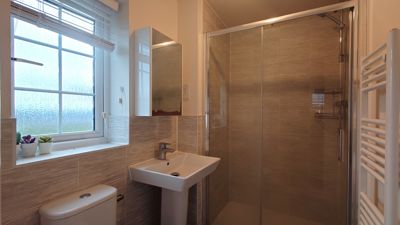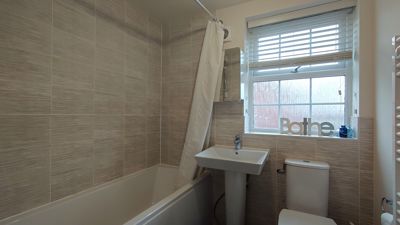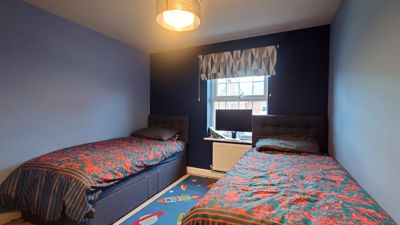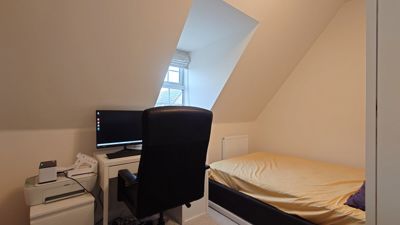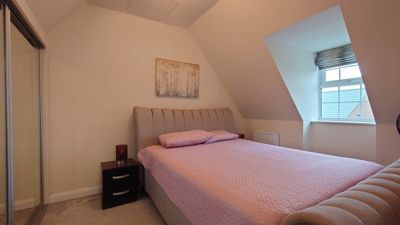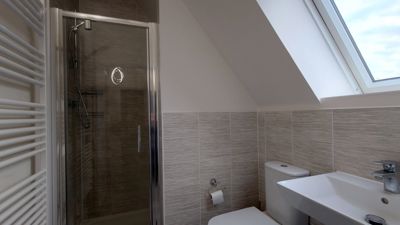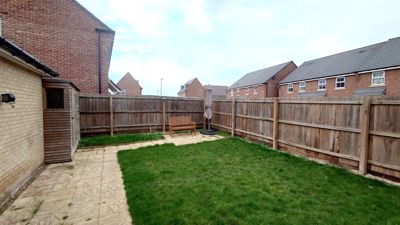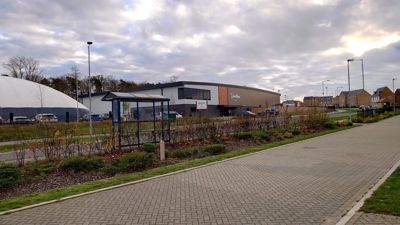
Hazells Chartered Surveyors
Tel: 01284 702626
Fax: 01284 769636
The Annexe
Bury St Edmunds
Suffolk
IP33 1EL
Wexford Way, Bury St Edmunds, IP32 6FN
£2,350 p.c.m. Let Agreed
4 Bedroom House
- House
- 4 Bedrooms
- 3 Bathrooms
- Unfurnished Property
- Pets Considered
- Driveway Parking Available
- GARAGE
- 1 Cloakroom
- Utility Room
Hazells is proud to present this 1400 sq ft new build detached four bedroom, three bathroom bay fronted family home on the popular Marham Park Development. The property is ideally situated just opposite the popular David Lloyd Health Club. The development itself is located on the North Western edge of Bury St Edmunds offering excellent access for the Town Centre itself but also the A14 for onward travel and RAF MILDENHALL and RAF LAKENHEATH, both of which are approximately 25 minutes away by car.The property offers modern living throughout, with a spacious lounge, WC and kitchen diner including utility room on the ground floor, a master bedroom with ensuite and dressing room on the first along with a second double bedroom and family bathroom, on the top floor there is a further double bedroom with built in wardrobes and smaller fourth bedroom ideal for a study or child`s bedroom, finally there is a shower room on this floor for added convenience. Externally there is driveway parking for at least two vehicles in front of a single garage with lights and power and a handy storage shed behind. An excellent EPC rating of "B" with gas fired central heating and full double glazing. Early viewing is highly recommended as this is sure to be a popular property!
ACCOMODATION COMPRISES -
Entrance Hallway Amtico flooring, radiator
Lounge 10ft8 x 19ft5 - Dual aspect with bay window to front and window to side, both with roman blinds, radiators, modern designer light fittings.
WC Amtico flooring, modern white WC and sink with vanity unit beneath and tiled splashback, radiator.
Kitchen/ Diner 13f9 x 16ft10 - Amtico flooring, bay window to front with Velux blinds, large patio door with windows to side and full length curtains, kitchen window to side with Velux blind, modern fully fitted kitchen with range of wall and floor units with gloss fronts and wood effect worktop, integrated double oven with gas hob above and stainless steel extractor hood, integrated fridge freezer and dishwasher, metro tiled splashback, stainless steel sink with drainer, radiators.
Utility Room - 5ft7 x 5ft10 - Amtico flooring, wall mounted storage cupboards to match kitchen, worktop also to match with space and hookups for washer and dryer below with cupboard in between, understairs storage cupboard, door to side opening onto driveway, radiator.
First floor landing Carpeted, window to front with Velux blind, radiator, large airing cupboard containing unvented hot water tank.
Bedroom One10ft4 x 11ft4 (plus dressing area 6ft6 x 7ft2) - Carpeted, window to rear with roman blind, radiator, dressing area.
Ensuite Amtico flooring, window to side with privacy glass and Velux blind, fully tiled double shower enclosure with glass screen and thermostatic mixer shower, part tiled to remainder of bathroom, white pedestal sink and WC, mirrored medicine cabinet, large heated towel rail.
Bedroom Three 9ft9 x 11ft1 - Carpeted, window to front with roman blind, wardrobe, radiator.
Family Bathroom Amtico flooring, modern white bathroom suite comprising bath with shower above and shower curtain, pedestal sink and WC, window to side with privacy glass and Velux blind, fully tiled to bath area and part tiled elsewhere, heated towel rail.
Top Floor Landing Carpeted, airing cupboard, Velux window to rear with integrated blind, radiator.
Bedroom Two 9ft11 x 12ft5 - Carpet, window to front with roman blind, radiator, large fitted wardrobes with mirrored sliding doors
Bedroom Four 11ft4 x 9ft1 (reduced headroom) - Carpeted, window to front with roman blinds, radiator.
Shower room Amtico flooring, Velux window to rear with integrated blind, modern white bathroom suite with pedestal sink WC and fully tiled shower enclosure with thermostatic mixer shower and glass shower door, part tiled to remainder of bathroom, large heated towel rail.
Externally Front garden with path and shrubs, fully enclosed rear garden with patio area and path, mostly laid to lawn, single garage with lighting and power with driveway parking with space for at least two vehicles, fitted shed to rear of garage accessed from garden. EPC rating "B"
Council Tax Band "E"
Energy Efficiency and Environmental Impact

Although these particulars are thought to be materially correct their accuracy cannot be guaranteed and they do not form part of any contract.
Property data and search facilities supplied by www.vebra.com
