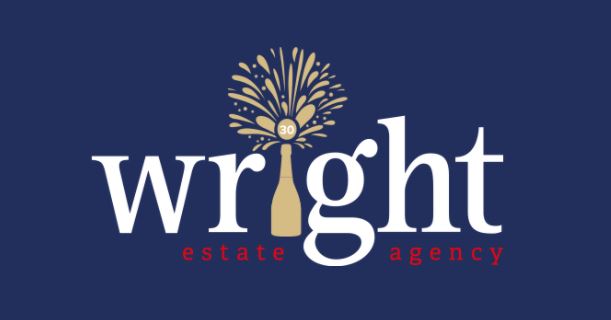BINSTEAD VILLAGE
£485,000
3 Bedroom House - Detached
- Stunning Detached House in Peaceful Setting
- Remodeled and Extended Individual Home
- Comfortable 3 Bedroom Accommodation
- Contemporary Open Plan 19'4 Dining Room
- Wonderfully Light & Well Presented Interior
- Cosy Lounge with Log Burner
- Stylish Kitchen with Range of Fitted Appliances
- Landscaped Gardens Including Garden Chalet
- 28'2 Garage with Powered Door & Utility Space
- Modern Bathroom & Shower Room
Situated in a tranquil cul de sac in Binstead Village, this charming detached house offers a delightful blend of modern living and classic comfort. Built in the 1970s, the property has been thoughtfully remodeled and extended, resulting in a stunning home that boasts a generous 1,351 square feet of living space.
Upon entering, you are greeted by two inviting reception rooms that provide ample space for relaxation and entertaining. The open plan design of the ground floor creates a harmonious flow, effortlessly connecting the interior to the beautifully landscaped garden outside. This seamless transition is perfect for those who enjoy outdoor living and entertaining.
The well-equipped kitchen/breakfast room features a range of fitted appliances and a convenient breakfast bar, making it an ideal space for family gatherings or casual dining. The property also includes three comfortable bedrooms and two modern bathrooms, ensuring that there is plenty of room for family and guests alike.
For those who work from home, the impressive garden chalet offers a peaceful and inspiring workspace, while the garage provides additional versatility with space for a car, workshop, and utility room. With parking available for up to four vehicles, convenience is at the forefront of this property.
This home is not just a place to live; it is a sanctuary that combines modern amenities with the charm of village life. Whether you are looking for a family home or a peaceful retreat, this property in Binstead Village is sure to impress.
Entrance Atrium
3.89m x 3.30m (12'9" x 10'10")
Built-in Storage
Shower Room
Lounge
4.98m x 3.33m (16'4" x 10'11")Log Burner
Kitchen/Breakfast Room
5.46m x 2.90m (17'11" x 9'6")
Dining Room
5.89m x 3.68m (19'4" x 12'1")
Landing
Bedroom 1
4.98m x 3.33m (16'4" x 10'11")
Bedroom 2
3.02m x 2.87m (9'11" x 9'5")
Bedroom 3
2.90m x 2.39m (9'6" x 7'10")
Bathroom
2.06m x 1.93m (6'9" x 6'4")
Garage
8.59m x 3.18m narrowing to 2.46m (28'2" x 10'5" naWith a powered roller door. Lighting, power & heating. Painted concrete floor. Plasterboard walls. Double glazed windows.
Utility Room
2.51m x 1.68m (8'3" x 5'6")
Garden Chalet
4.50m x 3.33m (14'9" x 10'11")A stylish, multi purpose outbuilding. Power & lighting. Double glazed windows. Double glazed front door. Plasterboard walls.
Council Tax
Band E
Tenure
Freehold
Construction Type
Mock stone and clad exterior. Concrete tile roof. Cavity walls.
Flood Risk
Very Low Risk
Mobile Coverage
Limited Coverage: EE, Three, O2 & Vodafone.
Broadband Connectivity
Openreach & Wightfibre Networks. Up to Ultrafast available.
Services
Unconfirmed gas, electric, water and drainage.
Agents Note
Our particulars are designed to give a fair description of the property, but if there is any point of special importance to you we will be pleased to check the information for you. None of the appliances or services have been tested, should you require to have tests carried out, we will be happy to arrange this for you. Nothing in these particulars is intended to indicate that any carpets or curtains, furnishings or fittings, electrical goods (whether wired in or not), gas fires or light fitments, or any other fixtures not expressly included, are part of the property offered for sale.
Although these particulars are thought to be materially correct their accuracy cannot be guaranteed and they do not form part of any contract.
Property data and search facilities supplied by www.vebra.com






















