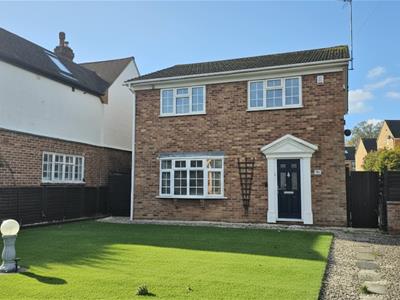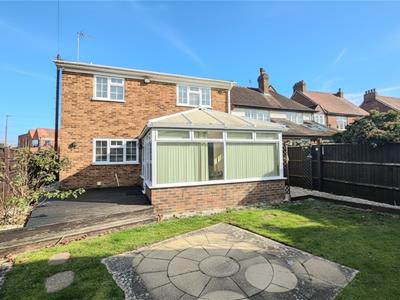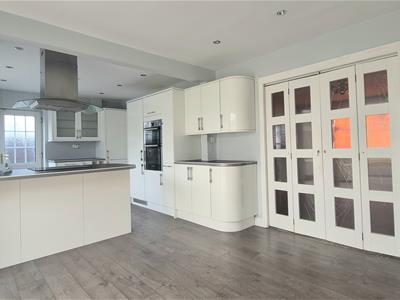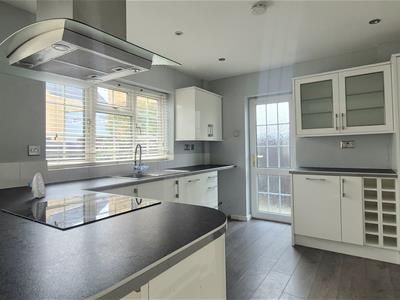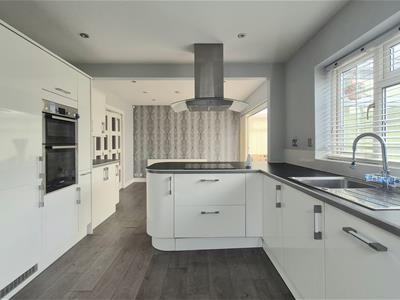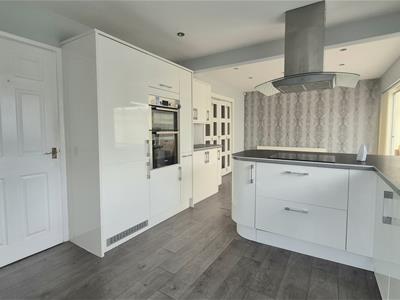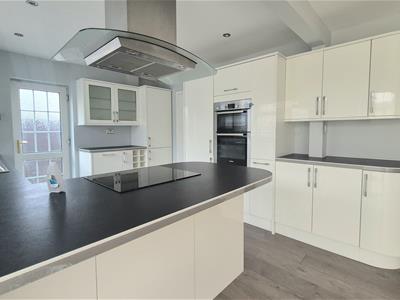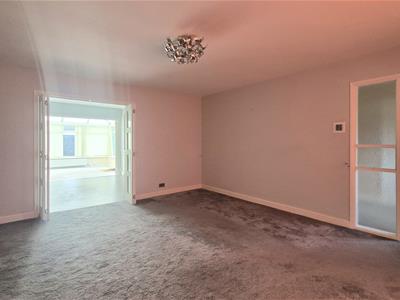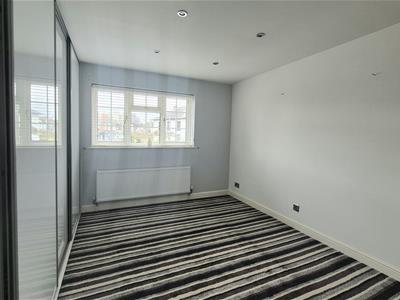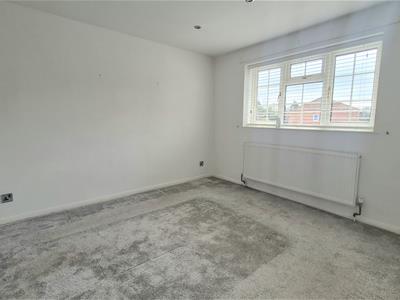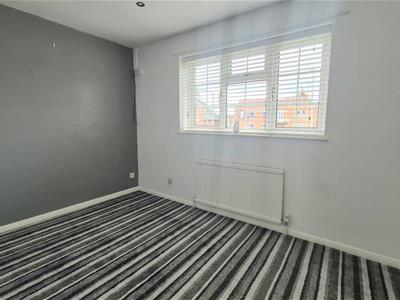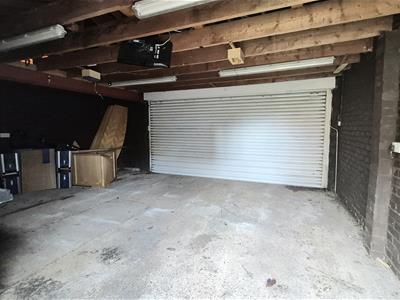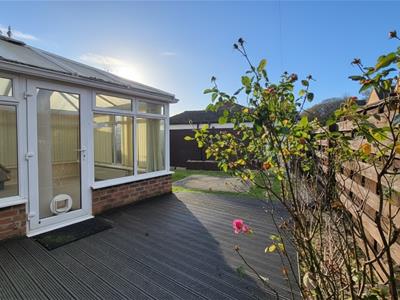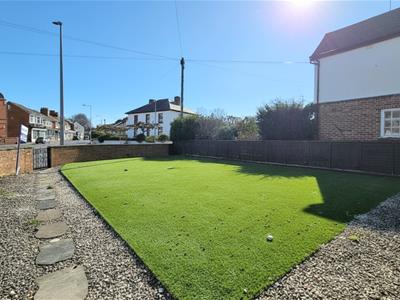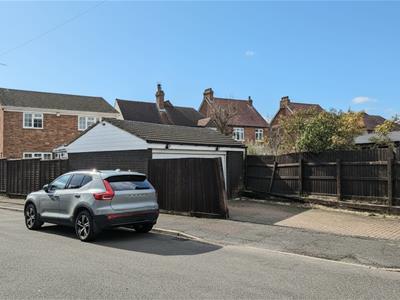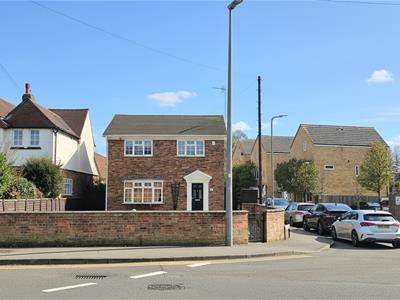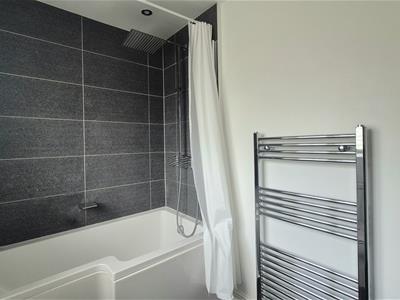
9 Westleigh Office Park
Northampton
NN3 6BW
Vicarage Road, Bletchley, Milton Keynes
£385,000
4 Bedroom House - Detached
** FOR ONLINE AUCTION TUESDAY 27TH JANUARY ** BIDDING WILL BE OPEN FOR 24 HOURS FROM 1PM ON 26/01/26 ** GUIDE PRICE £385,000+ ** VIEWINGS BY APPT SATURDAY 10TH JANUARY 1:30 PM TO 2.30 PM & FRIDAY 16TH JANUARY 5.00PM TO 6.00 PM ** PLEASE CALL TO BOOK ** This spacious detached house occupies an imposing corner plot with a generous front garden, detached double garage, and rear parking, offering over 1,400 sq ft of modern living space ideal for both owner-occupiers and investors seeking a strong rental opportunity. Highlights include a 22ft fitted kitchen/diner, separate living room, conservatory, ground-floor shower room, four well-proportioned bedrooms, an en-suite, and a separate family bathroom. Situated on the edge of Bletchley and less than one mile from both Bletchley and Fenny Stratford train stations, the property enjoys a highly convenient location. Offered with vacant possession, it is perfect for an unencumbered buyer seeking a swift purchase.
TO REGISTER TO BID AND VIEW LEGAL DOCUMENTS, PLEASE VISIT OUR WEBSITE: auctionhouse.co.uk/bedsandbucks
ACCOMODATION
ENTRANCE HALL
4.88m x 1.70m (16 x 5'7)Stairs to 1st floor, under-stairs storage cupboard, further storage cupboard, door to
SHOWER ROOM
Double glazed window to side, WC, sink unit and shower, part tiled walls
LOUNGE
4.88m x 4.27m (16 x 14)Double glazed window to front, radiator, open through to
KITCHEN/DINER
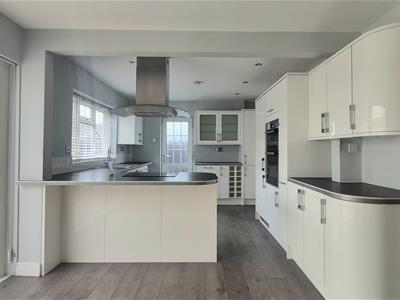 6.86m x 3.35m (22'6 x 11)Double glazed window to rear, double glazed door to side, range of modern fitted units in gloss white with built in oven, hob, filter hood and fridge/freezer, radiator.
6.86m x 3.35m (22'6 x 11)Double glazed window to rear, double glazed door to side, range of modern fitted units in gloss white with built in oven, hob, filter hood and fridge/freezer, radiator.
CONSERVATORY
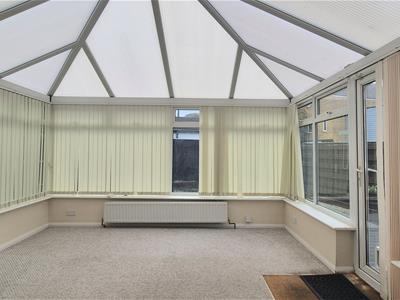 3.91m x 3.61m (12'10 x 11'10)With double glazed windows and double glazed french doors to garden
3.91m x 3.61m (12'10 x 11'10)With double glazed windows and double glazed french doors to garden
LANDING
Doors to
BEDROOM ONE
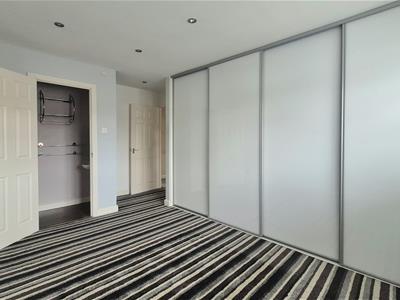 4.83m x 3.35m (15'10 x 11)Double glazed window to front, fitted wardrobes with sliding doors, radiator.
4.83m x 3.35m (15'10 x 11)Double glazed window to front, fitted wardrobes with sliding doors, radiator.
EN-SUITE
With shower cubicle and sink
BEDROOM TWO
3.35m x 3.35m (11 x 11)Double glazed window to rear, integrated cupboard, radiator
BEDROOM THREE
3.45m x 2.39m (11'4 x 7'10)Double glazed window to front, radiator
BEDROOM FOUR
2.74m x 2.44m (9 x 8)Double glazed window to rear, radiator, integrated cupboard
BATHROOM
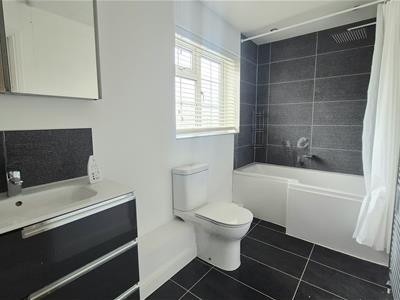 3.30m x 1.63m (10'10 x 5'4)Double glazed window to side, heated towel rail, P-Shaped bath with rain shower over, sink and WC, part tiled walls
3.30m x 1.63m (10'10 x 5'4)Double glazed window to side, heated towel rail, P-Shaped bath with rain shower over, sink and WC, part tiled walls
OUTSIDE
FRONT GARDEN
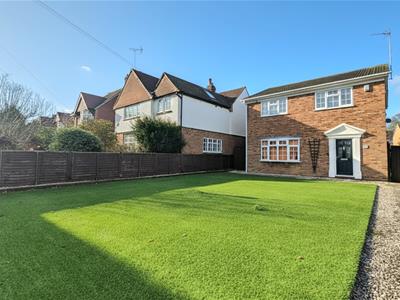 Large walled front garden laid to artificial lawn.
Large walled front garden laid to artificial lawn.
REAR GARDEN
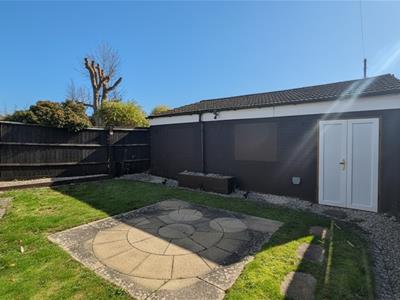 With decking area, leading to lawn, with side gate access and access to garage
With decking area, leading to lawn, with side gate access and access to garage
DOUBLE GARAGE & PARKING
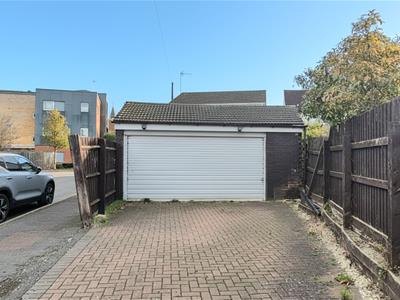 7.09m x 5.00m (23'3 x 16'5)Double width garage with electric roller door and block paved area leading to garage and providing off street parking.
7.09m x 5.00m (23'3 x 16'5)Double width garage with electric roller door and block paved area leading to garage and providing off street parking.
SERVICES
No appliances or services have been tested
COUNCIL TAX
Band D Milton Keynes
PRICE INFORMATION
*Guides are provided as an indication of each seller's minimum expectation. They are not necessarily figures which a property will sell for and may change at any time prior to the auction. Each property will be offered subject to a Reserve (a figure below which the Auctioneer cannot sell the property during the auction) which we expect will be set within the Guide Range or no more than 10% above a single figure Guide. Additional Fees and Disbursements will charged to the buyer - see individual property details and Special Conditions of Sale for actual figures.
BUYERS ADMINISTRATION CHARGE
The purchaser will be required to pay an administration charge of £1,140 (£950 plus VAT).
BUYERS PREMIUM
The purchaser will be required to pay a buyers premium charge of £3000 (£2500 plus vat)
HOW TO GET THERE
Leave the M1 at Junction 14, take the roundabout exit onto the A509 heading into Milton Keynes, then at the next big roundabout take the second exit onto H6 Child’s Way (A4146). Follow A4146 through several roundabouts, then stay on it as it goes under the A5; after that, turn left onto the B4034 to head into Bletchley. From there use local roads (e.g. Water Eaton Road / Manor Road) to reach 2A Vicarage Road, Bletchley.
DOISA/191125SA0231
Energy Efficiency and Environmental Impact

Although these particulars are thought to be materially correct their accuracy cannot be guaranteed and they do not form part of any contract.
Property data and search facilities supplied by www.vebra.com
