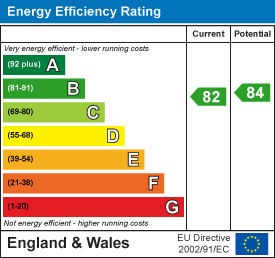
14 Cotwell Avenue
Waterlooville
Hampshire
PO8 9AN
Chilworth Gardens, Clanfield
Guide price £800,000
4 Bedroom House - Detached
- EXECUTIVE DETACHED FAMILY HOME
- DRIVEWAY & TRIPLE GARAGE
- OVER 2220 SQ FT OF INTERNAL ACCOMMODATION
- CORNER PLOT OF 0.22 OF AN ACRE
- FOUR BEDROOMS
- THREE BATHROOMS
- KITCHEN/DINING ROOM
- FOUR FURTHER RECEPTION ROOMS
- UTILITY ROOM
- VERSATILE HOME
Set within a sought-after position in Clanfield, this luxurious detached four-bedroom family home offers over 2,220 sq ft of beautifully appointed living space, complemented by impressive gardens that wrap elegantly around the property. Built on a generous double plot, the house immediately commands attention with superb kerb appeal; the thoughtfully landscaped front gardens and expansive driveway create a striking first impression, while the high-pitched triple garage—complete with three electric doors—adds a touch of rarity and practicality.
Inside, the home unfolds with a sense of space and style. The welcoming hallway guides you first to a large, light-filled lounge, perfect for everyday relaxation, while a cosy TV room sits opposite, providing an ideal retreat for quieter moments. The hallway flows seamlessly to a dining room/playroom and a compact yet well-designed office, along with clever under-stairs storage and a newly updated cloakroom. Each area has been tastefully modernised, creating a cohesive and contemporary feel throughout the ground floor.
The heart of the home is the impressive kitchen and dining space, designed with both everyday living and entertaining in mind. Complete with a breakfast bar, Neff dishwasher and Bosch oven, the kitchen offers a practical yet sociable layout. The generous dining area, enhanced by Tri-fold doors, opens directly onto the garden, effortlessly blending indoor and outdoor living. A sleek utility room sits just off the kitchen, equipped with a sink, two additional Bosch ovens, a water softener and convenient side access to the garden.
Upstairs, the first floor hosts four spacious double bedrooms, each offering excellent proportions. Two of the bedrooms enjoy luxuriously finished en-suite facilities—one with a contemporary shower and the other with a stylish bath—while the remaining bedrooms are served by a beautifully appointed family bathroom featuring a large shower. The property also boasts exceptional further potential in the fully boarded loft, which, subject to the correct planning permissions, could be converted to create an additional bedroom and bathroom.
The surrounding gardens are a true highlight, enveloping the home with generous lawns, mature borders and an expansive patio perfect for outdoor dining and entertaining. A wide side return provides an impressive entertaining area enhancing the home’s appeal for those who love to host. The property benefits from triple glazing throughout—aside from the double-glazed dining room doors—and also features solar panels with battery storage, offering a valuable energy-efficient advantage. Previously granted planning permission for an annexe in the garden (now expired) gives this home exciting possibilities for future development, subject to renewed consent.
A rare opportunity to acquire a substantial and beautifully presented family home in one of Clanfield’s most desirable settings, offering style, space and superb potential both inside and out. This home offers easy access to the A3 as well as being in close proximity to popular local schools and shops.
Energy Efficiency and Environmental Impact

Although these particulars are thought to be materially correct their accuracy cannot be guaranteed and they do not form part of any contract.
Property data and search facilities supplied by www.vebra.com
























