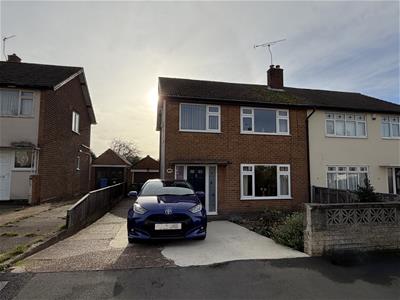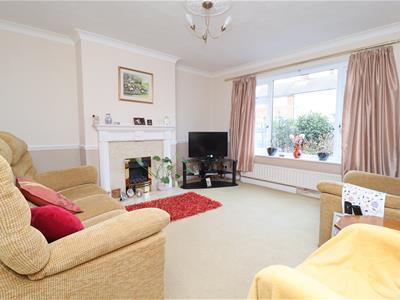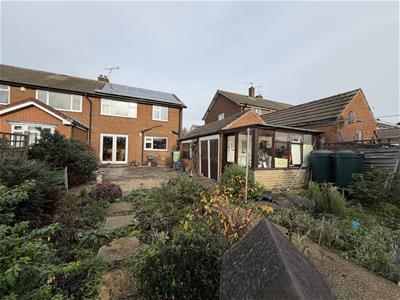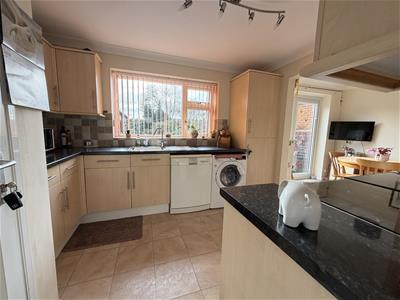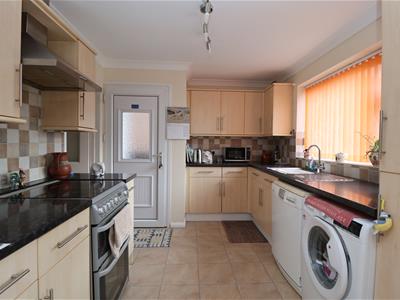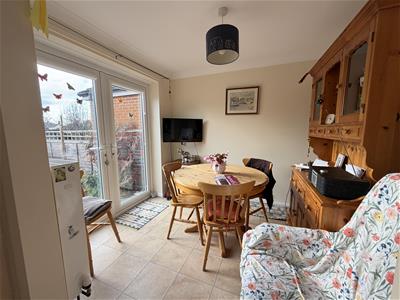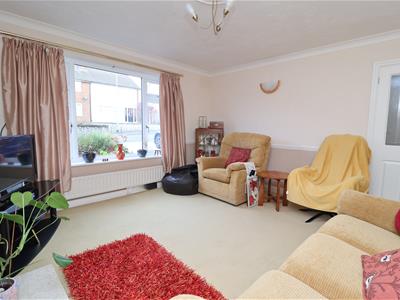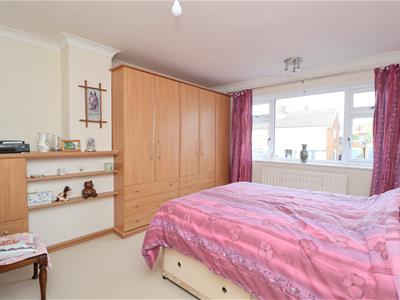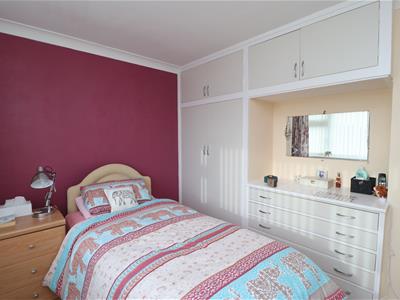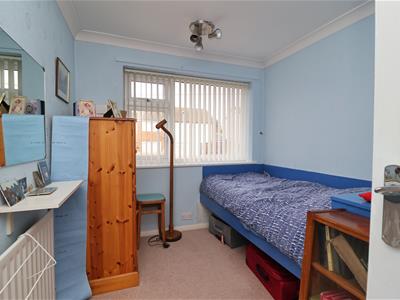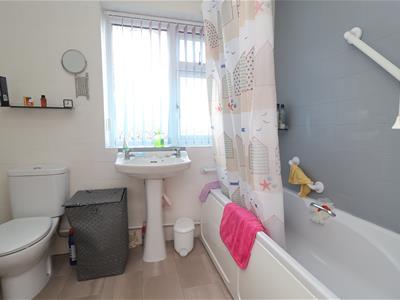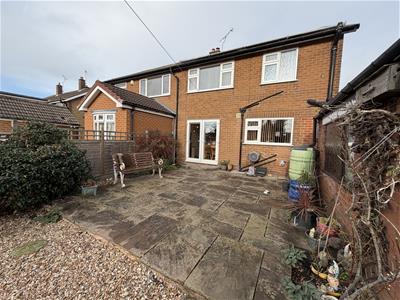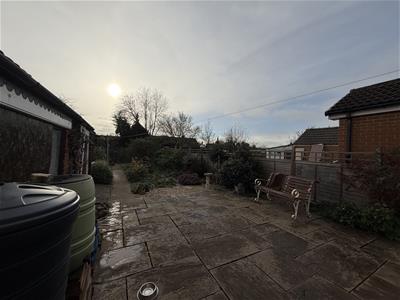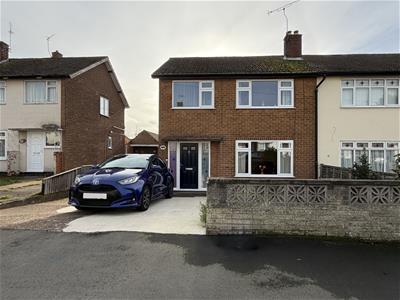
58 Bridge Street
Worksop
Nottinghamshire
S80 1JA
Hemmingfield Crescent, Worksop
Guide price £210,000
3 Bedroom House - Semi-Detached
- Three Bedroom Semi-Detached Home
- Newly Fitted Windows and External Doors
- Spacious Lounge
- Modern Kitchen Opening into Dining Room
- South-Facing Rear Garden
- Detached Garage & Driveway
- Leased Solar Panels
- Popular Residential Location
Guide Price £210,000- £220,000
This well-presented three-bedroom semi-detached home is situated on the popular Hemmingfield Crescent in Worksop, an established residential area known for its convenient access to local schools, shops, and transport links. The property offers a superb combination of modern upgrades and comfortable living space, including newly fitted windows and external doors, leased solar panels for improved energy efficiency, and a detached garage with driveway parking. Inside, the home features a spacious lounge, a well-appointed kitchen that opens into a bright dining area, and three good-sized bedrooms. Outside, the south-facing rear garden provides an ideal space for relaxing or entertaining, with a pleasant outlook and excellent privacy. This is a fantastic opportunity for families, first-time buyers, or anyone seeking a well-maintained home in a sought-after location.
Ground Floor
Entrance Hall
A welcoming entrance hall featuring the recently installed composite front door, offering excellent insulation, security, and modern kerb appeal. The hallway provides access to the ground-floor accommodation and has a staircase rising to the first floor.
Lounge
4.01m x 4.09m (13'2 x 13'5)A bright and comfortable reception room with a large front-facing window allowing plenty of natural light. The room also benefits from a gas fire with a decorative surround, providing a focal point and a cosy atmosphere. There is ample space for a variety of seating furniture.
Kitchen/Dining Room
6.02m x 2.77m (19'9 x 9'1)A well-appointed kitchen fitted with a range of modern light-wood units, complementary worktops, tiled splashbacks, and integrated appliance space. Dual aspect windows provide excellent natural light and views over the rear garden. A door leads into the dining area and out to the side of the property. Dining Room is positioned at the rear of the home with double doors opening onto the garden, this is an ideal family dining space. Plenty of room for a table and chairs, with a bright outlook and direct access to the garden terrace.
First Floor
Master Bedroom
4.01m x 3.45m (13'2 x 11'4)A spacious double bedroom with fitted wardrobes and a large window overlooking the front aspect.
Bedroom Two
3.71m x 2.74m (12'2 x 9')Another generous double bedroom with fitted storage and a pleasant view over the rear garden.
Bedrrom Three
3.10m x 2.44m (10'2 x 8')A well-proportioned single bedroom ideal as a child’s room, guest room, or home office.
Family Bathroom
A bright bathroom comprising a panel bath with shower over, WC, wash basin, and part-tiled walls.
Outside
Rear garden
A particular feature of the property is the south-facing garden. With a patio area, well-stocked borders, and a pathway leading through mature planting. Garage is located to the side of the property, has power and lighting, also providing additional parking, storage, or workshop potential.
Front Elevation
A neatly presented frontage with driveway parking for multiple vehicles and access to the detached garage. Newly fitted windows and doors enhance the exterior appearance.
Although these particulars are thought to be materially correct their accuracy cannot be guaranteed and they do not form part of any contract.
Property data and search facilities supplied by www.vebra.com
