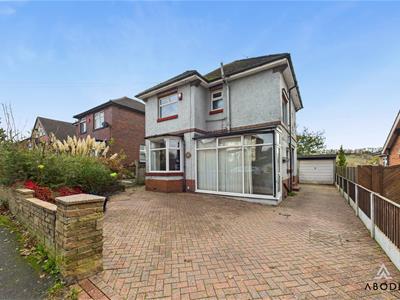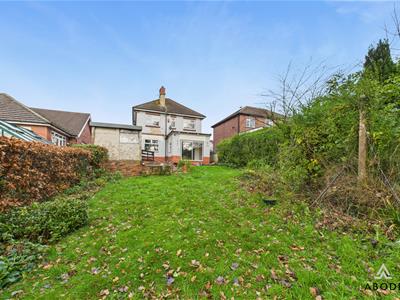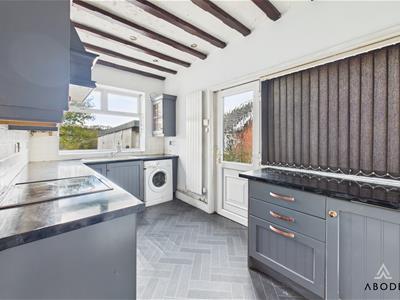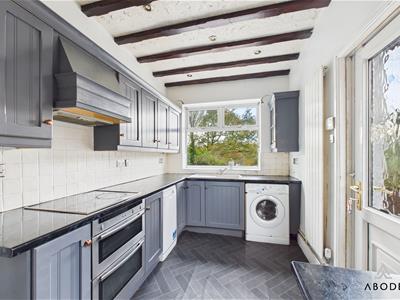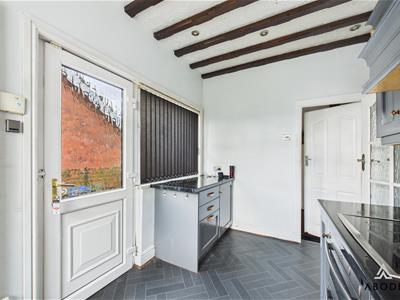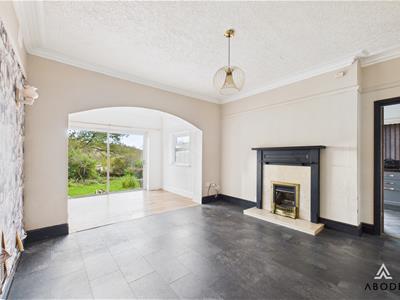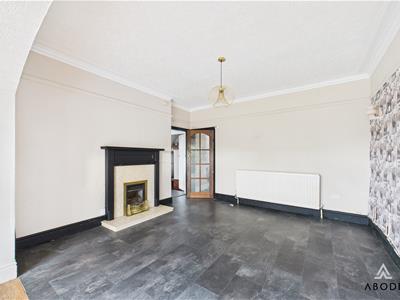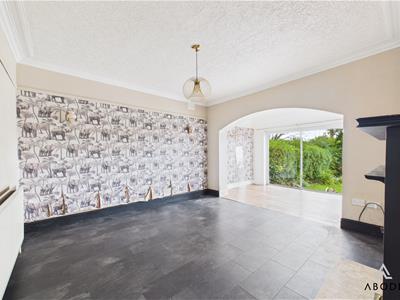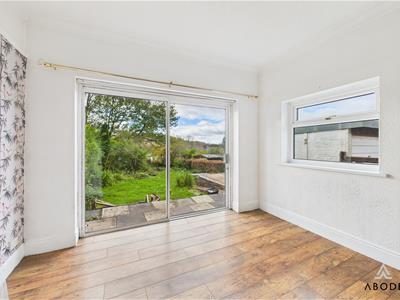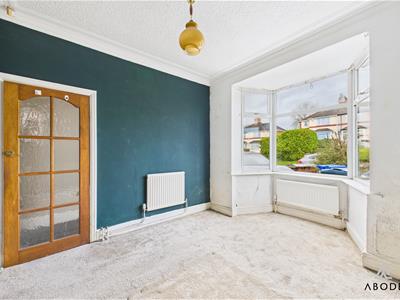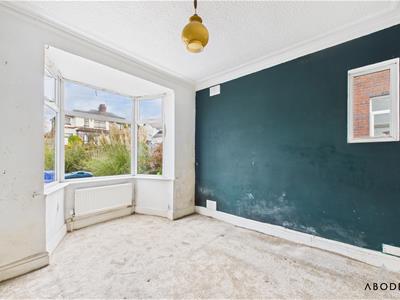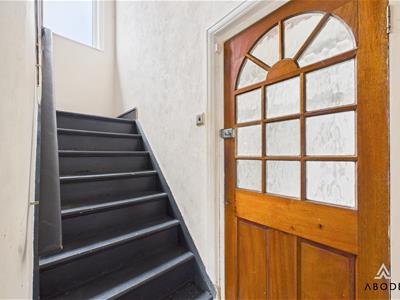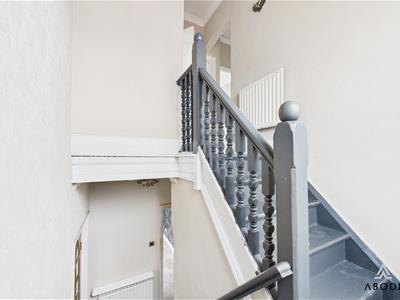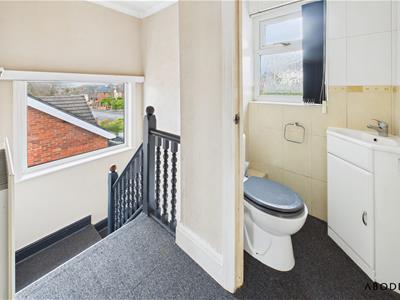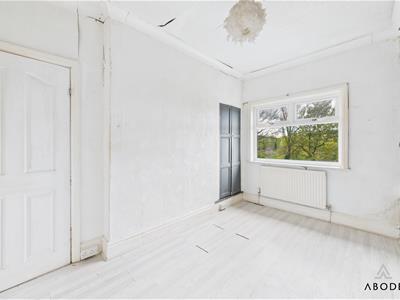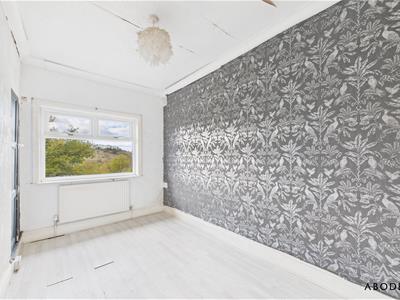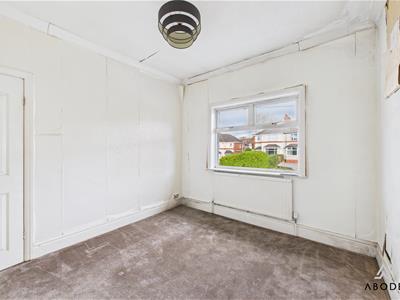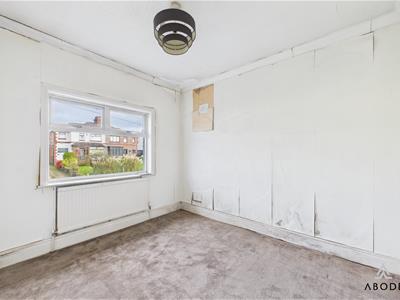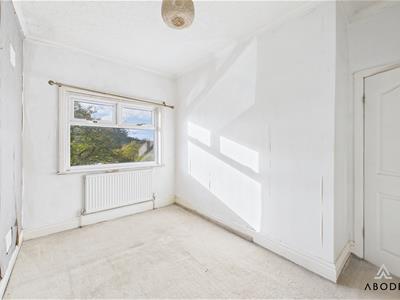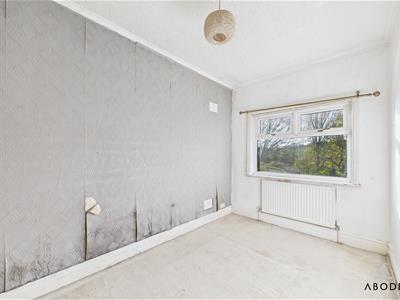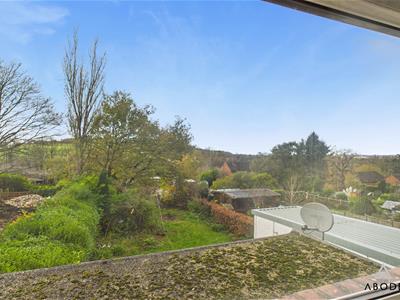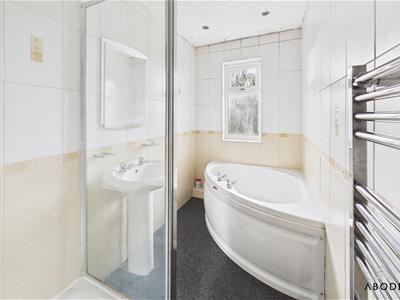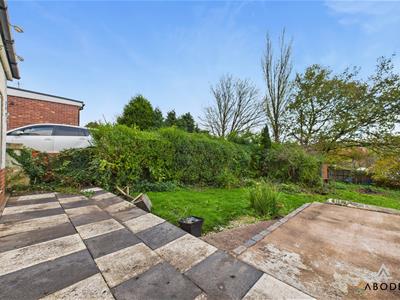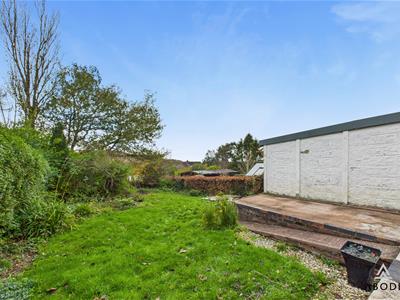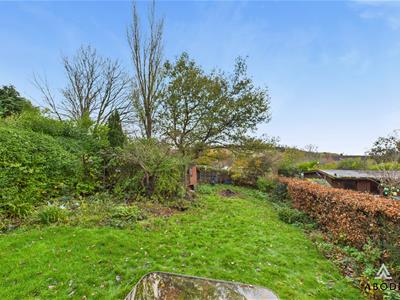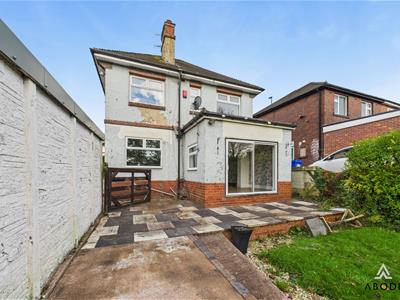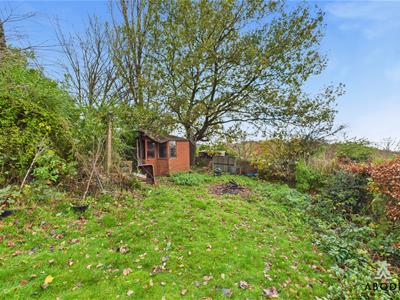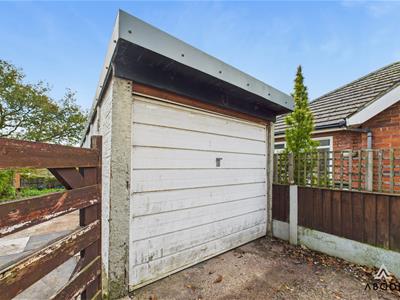
1 Cross Street
Cheadle
Staffordshire
ST10 1NP
Lightwood Road, Stoke on Trent, Staffordshire
£229,950 Sold (STC)
3 Bedroom House - Detached
A rare opportunity to transform a spacious detached home set on a truly stunning plot with far-reaching rear views. Offered with no onward chain, it enjoys a sunny south-west-facing position, generous room sizes and attractive gardens. The property does require renovation and modernisation, but offers making it an exciting prospect for a professional couple or family looking to create their dream home. With excellent potential to reimagine, improve and add significant value, this is a chance not to be missed.
The ground floor begins with a welcoming entrance hall leading to a bright and spacious front lounge, complemented by a bay window and side glazing that flood the room with natural light. To the rear, a separate dining room opens onto the garden patio through sliding doors, offering a seamless connection between indoor and outdoor living. The well-appointed kitchen provides ample storage, integrated cooking appliances and access to a useful boiler and storage room.
Upstairs, a light-filled landing leads to three well-proportioned bedrooms. The two rear bedrooms enjoy impressive open views. The bathroom is generously sized and finished with a corner bath, separate shower cubicle and contemporary tiling, with an additional separate WC for convenience.
Further benefits include gas central heating, UPVC double glazing, off-road parking, a single garage and well-maintained gardens to both the front and rear.
Viewings are strictly by appointment—secure your visit today and explore the possibilities this chain-free home has to offer.
Porch
Featuring UPVC double-glazed windows to the front elevation and a UPVC double-glazed entrance door, with an internal door providing access into the main property.
Hallway
A welcoming hall with a dog-leg staircase rising to the first-floor landing, telephone point, smoke alarm, central heating radiator, and internal doors leading to:
Lounge
A spacious reception room with a UPVC double-glazed bay window to the front elevation, two central heating radiators, an additional UPVC double-glazed window to the side, and coving to the ceiling.
Dining Room
Featuring a focal-point gas fireplace (not currently connected) with a timber Adam-style surround, internet point, central heating radiator, ceiling coving, and carbon monoxide detector. To the rear is a UPVC double-glazed window to the side elevation and UPVC double-glazed sliding doors opening onto the rear patio.
Kitchen
Well-appointed with UPVC double-glazed windows to the rear and side elevations, and a UPVC double-glazed frosted door to the side. The kitchen offers a range of matching base and eye-level units with roll-top work surfaces and complementary tiling, composite sink with mixer tap, oven and grill with four-ring electric hob, plumbing and space for freestanding under-counter appliances, central heating radiator, and ceiling spotlighting. Internal door leads to:
Boiler Room
With a UPVC double-glazed frosted window to the side elevation, housing the Worcester Bosch gas central heating boiler, gas meter, electric meter, and consumer unit.
Landing
Featuring a UPVC double-glazed window to the side elevation, central heating radiator, alarm system unit, and access to the loft via hatch. Internal doors lead to:
Bedroom One
A bright room with a UPVC double-glazed window to the front elevation and central heating radiator.
Bedroom Two
Enjoying far-reaching views from its UPVC double-glazed rear window, this bedroom also benefits from a central heating radiator and a built-in storage cupboard with shelving.
Bedroom Three
With a UPVC double-glazed window to the rear elevation offering far-reaching views, and a central heating radiator.
Bathroom
Fitted with a UPVC double-glazed frosted window to the rear elevation, this spacious bathroom comprises a three-piece suite including a wash hand basin, corner bath, and separate shower cubicle. Complementary wall tiling, a chrome heated towel radiator, and ceiling spotlights complete the room.
W.C.
Featuring a UPVC double-glazed frosted window to the front elevation, low-level WC with continental flush, and a corner wash hand basin with mixer tap, finished with complementary rear wall coverings.
Energy Efficiency and Environmental Impact
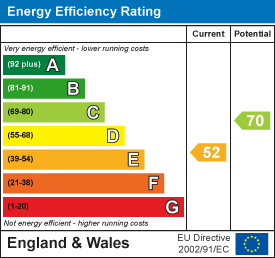
Although these particulars are thought to be materially correct their accuracy cannot be guaranteed and they do not form part of any contract.
Property data and search facilities supplied by www.vebra.com
