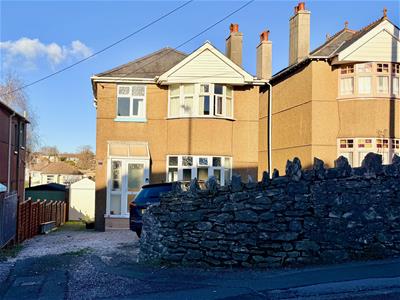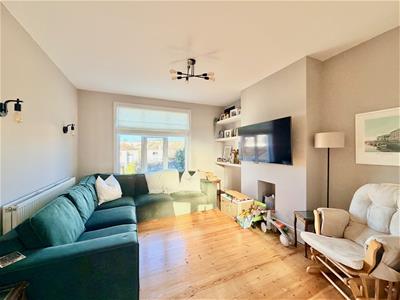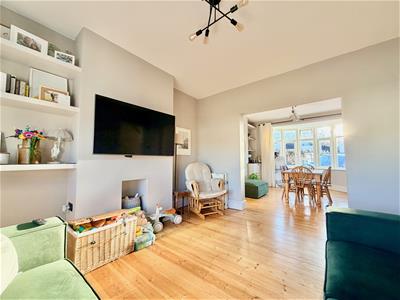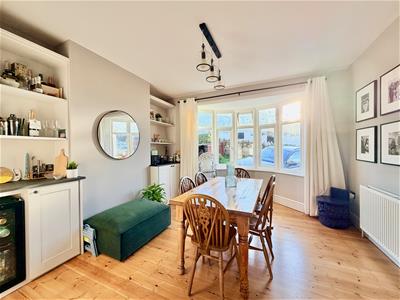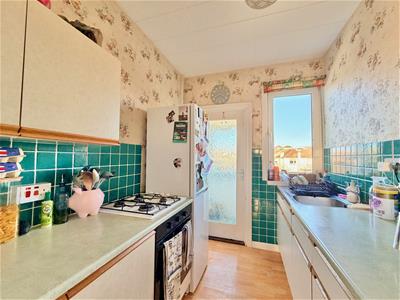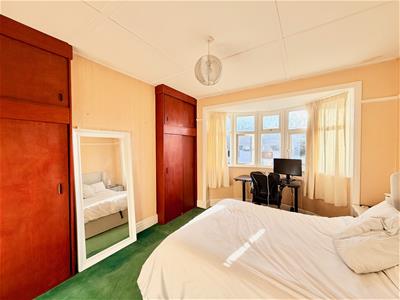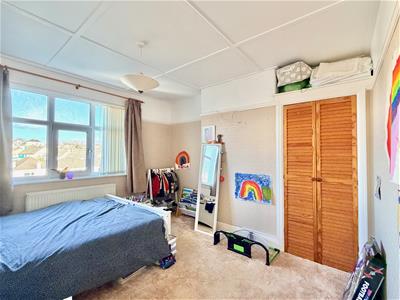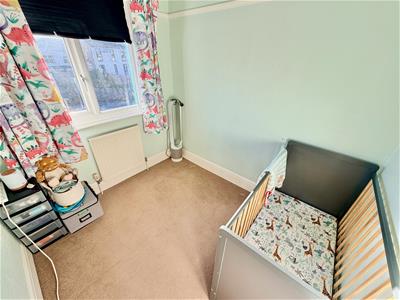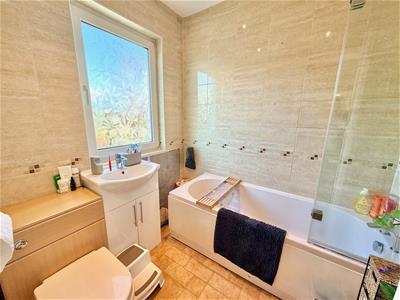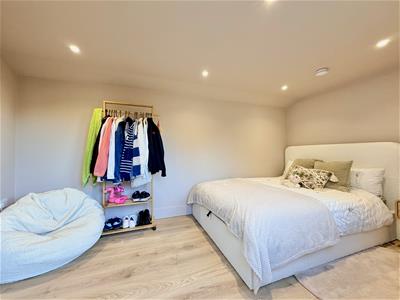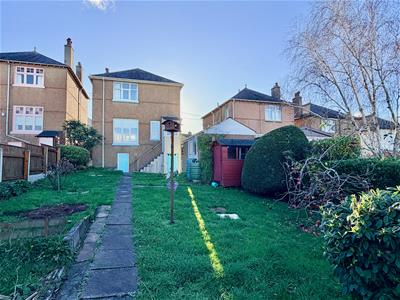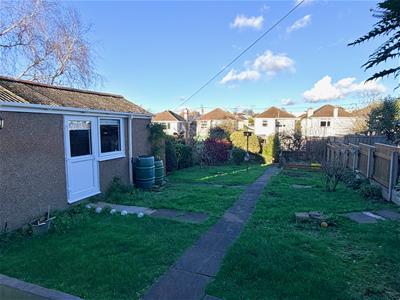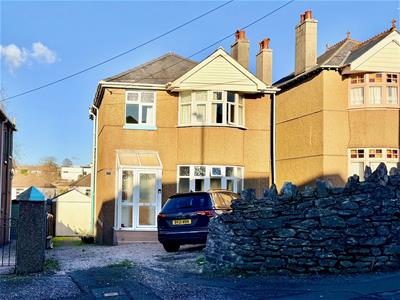Julian Marks
Tel: 01752 401128
2a The Broadway
Plymstock
PL9 7AW
Plymstock, Plymouth
£325,000
3 Bedroom House - Detached
- Older-style bay-fronted detached house
- Highly popular location close to central Plymstock with nice views
- Entrance porch & hallway
- Bay-fronted lounge with separate dining room
- Kitchen & rear porch
- First floor landing
- 3 bedrooms & bathroom
- Cellar room/utility & utilised garage
- Driveway & generous rear garden
- Double-glazing & central heating
An older-style bay-fronted detached house situated in this highly popular location close to central Plymstock. The accommodation briefly comprises an entrance porch & hallway, bay-fronted lounge, separate dining room, kitchen and a rear porchway. On the first floor, a landing provides access to 3 bedrooms and a bathroom. Beneath the property is a cellar providing a useful utility space plus a utilised garage. To the front there is a garden, driveway and parking,and at the rear, a generous rear garden. Double-glazing & central heating.
POMPHLETT ROAD, PLYMSTOCK, PL9 7BU
ACCOMMODATION
Front door opening into the entrance porch.
ENTRANCE PORCH
1.42m x 0.91m (4'8 x 3')Windows to 3 elevations. Polycarbonate glazed roof. Front door opening into the hallway.
HALLWAY
4.52m x 1.80m (14'10 x 5'11)Providing access to the ground floor accommodation. Staircase ascending to the first floor. Under-stairs cupboards. Hard wood flooring.
LOUNGE
4.01m into bay x 3.84m (13'2 into bay x 12'7)Bay window to the front elevation. Chimney breast with storage and shelving either side. Polished floorboards. Open-plan access into the dining room.
DINING ROOM
3.86m x 3.63m (12'8 x 11'11)Window to the rear elevation overlooking the garden. Chimney breast with shelving to one side. Continuation of the polished floorboards. Separate door leading back into the hallway.
KITCHEN
2.72m x 2.01m (8'11 x 6'7)Base and wall-mounted cabinets with matching fascias, work surfaces and tiled splash-backs. Stainless-steel single drainer sink unit. Built-in oven and hob. Space for free-standing fridge-freezer. Window to the rear elevation overlooking the garden. Doorway opening into the rear porchway.
REAR PORCHWAY
Windows to 2 elevations. Doorway leading to outside.
FIRST FLOOR LANDING
Providing access to the first floor accommodation. Obscured window to the side elevation.
BEDROOM ONE
4.47m into bay x 3.63m (14'8 into bay x 11'11)Bay window to the front elevation. Built-in wardrobes and cupboards either side of the chimney breast. Picture rail.
BEDROOM TWO
3.63m x 3.61m (11'11 x 11'10)Window to the rear elevation overlooking the garden. Chimney breast with storage to one side. Picture rail.
BEDROOM THREE
2.41m x 2.06m (7'11 x 6'9)Window to the front elevation. Picture rail.
BATHROOM
2.03m x 1.83m (6'8 x 6')A fully-tiled room with a suite comprising a bath with a shower over and a glass screen, wc and basin with storage beneath. Wall-mounted mirror with LED lighting.
GARAGE
4.29m x 2.29m (14'1 x 7'6)Up-&-over door fitted to the front elevation. Window to the side elevation. Side access door. The garage has been utilised and has been boarded out inside. It features a fitted electric radiator and inset ceiling spotlights.
CELLAR/UTILITY
4.24m x 2.41m (13'11 x 7'11)The room is divided into 2 areas providing storage plus further sub floor access. Wall-mounted Vaillant gas boiler. Space and plumbing for washing machine. Space for tumble dryer. Belfast-style sink. Window to the side elevation. Gas meter. Electric meter. Consumer unit.
OUTSIDE
A gravel driveway provides off-road parking and continues along the side of the house to the garage. There is an additional gravelled parking area to the front together with an area laid to lawn with bordering shrubs. The rear garden provides a generous outside space and is mainly laid to lawn with bordering and inset shrubs including an apple tree and timber shed.
COUNCIL TAX
Plymouth City Council
Council tax band D
SERVICES
The property is connected to all the mains services: gas, electricity, water and drainage.
Energy Efficiency and Environmental Impact
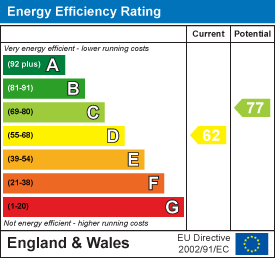
Although these particulars are thought to be materially correct their accuracy cannot be guaranteed and they do not form part of any contract.
Property data and search facilities supplied by www.vebra.com
