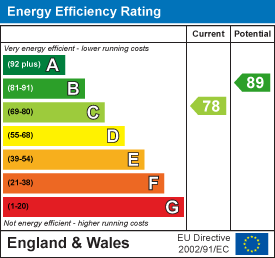11, High Street, Queensbury
Bradford
West Yorkshire
BD13 2PE
Pippin Court, Ovenden, Halifax
Asking Price £175,000
3 Bedroom House - Townhouse
- MODERN END-TOWNHOUSE - WITH SITTING TENANT
- SET OVER THREE LEVELS
- THREE DOUBLE BEDROOMS
- POPULAR LOCATION
- CLOSE TO LOCAL AMENITIES
- GROUND FLOOR WC
- IDEAL FAMILY HOME
- SCHOOLS IN WALKING DISTANCE
- EASY ACCESS TO HALIFAX
- EARLY VIEWING ADVISED
** SOLD WITH SITTING TENANT ** SPACIOUS THREE BEDROOM END TOWNHOUSE ** SET OVER THREE FLOORS ** THREE DOUBLE BEDROOMS ** ENSUITE ** GROUND FLOOR WC ** GARAGE & GARDEN ** This ready made investment sits in a popular location, close to schools, supermarkets and transport links. Sold with a sitting tenant and briefly comprising of: Ground Floor - Entrance Hall, Dining-Kitchen and WC. First Floor - Lounge and a double Bedroom with Ensuite. Second Floor - two double Bedrooms and a Bathroom. Enclosed rear Garden and an integral Garage.
HALL
A good sized entrance hall with stairs off to the first floor, storage cupboard, central heating radiator and doors to the Kitchen and WC.
KITCHEN
3.86m x 3.61m (12'8 x 11'10)Fitted with a range of base and wall units, laminate work surfaces and splash-back wall tiling. Integrated electric oven, gas hob and extractor, along with a stainless steel sink and plumbing for a washing machine. Tiled floor, central heating radiator, window to the side elevation and French doors leading to the rear garden.
WC
Ground floor WC with washbasin and a central heating radiator.
FIRST FLOOR
Landing area with open spindle balustrade, storage cupboard and doors to the lounge and an ensuite bathroom. Window to the front elevation and a central heating radiator.
LOUNGE
3.89m x 3.38m (12'9 x 11'1)Windows to both side elevations and a central heating radiator.
BEDROOM ONE
3.89m x 3.28m (12'9 x 10'9)Window to the front elevation, central heating radiator and a door to:
EN-SUITE
Shower cubicle with glass door, pedestal washbasin and a low flush WC. Window to the rear elevation and an extractor.
SECOND FLOOR
Landing area with a storage cupboard and doors off to two further bedrooms and the bathroom.
BEDROOM TWO
3.89m x 3.43m (12'9 x 11'3)Dormer window to the side elevation, Velux roof window and a central heating radiator.
BEDROOM THREE
3.89m max x 3.48m (12'9 max x 11'5)Dormer window to the front elevation, Velux roof window and a central heating radiator.
BATHROOM
Panelled bath, pedestal washbasin and a low flush WC. Velux roof window and a central heating radiator.
EXTERNAL
Pavement lined to the front and access to the garage. To the rear is an enclosed garden with paving and a lawn. The rear of the garage is open and accessible from the garden.
PLEASE NOTE
This property is suitable for landlords/investors only and is sold with a sitting tenant.
Energy Efficiency and Environmental Impact

Although these particulars are thought to be materially correct their accuracy cannot be guaranteed and they do not form part of any contract.
Property data and search facilities supplied by www.vebra.com










