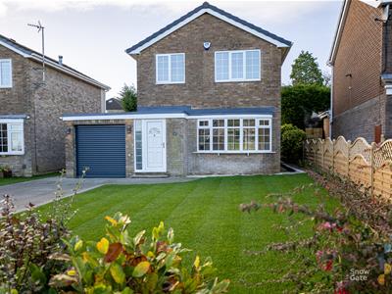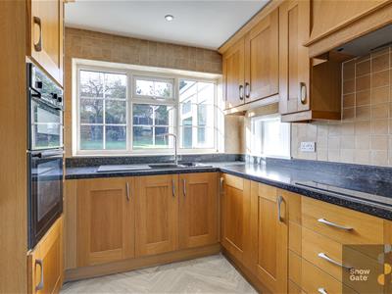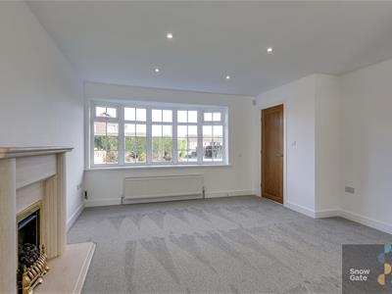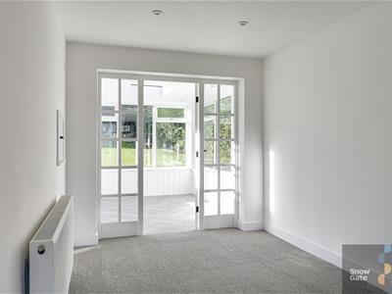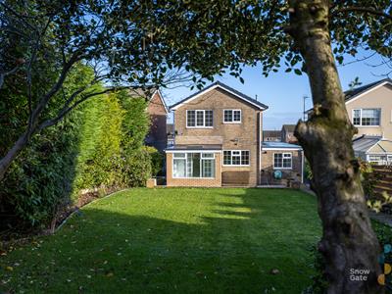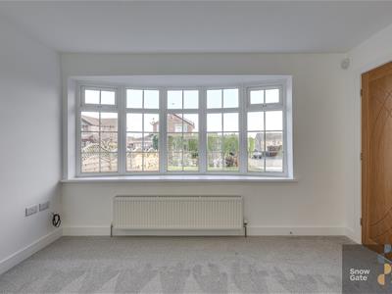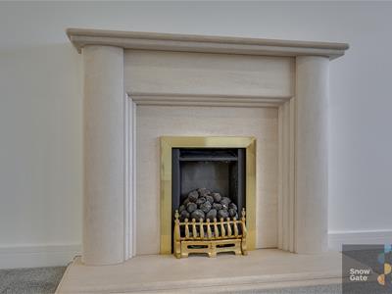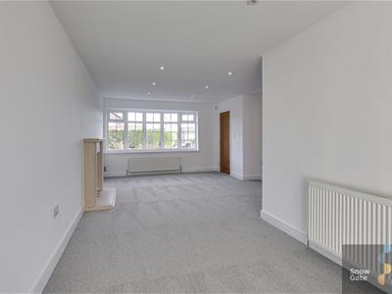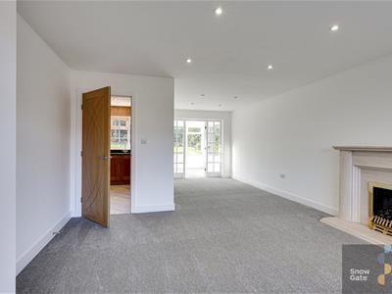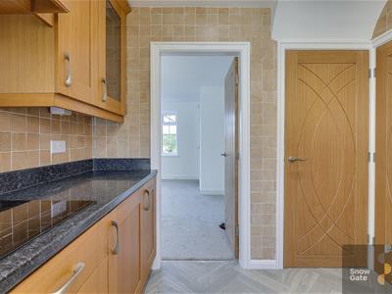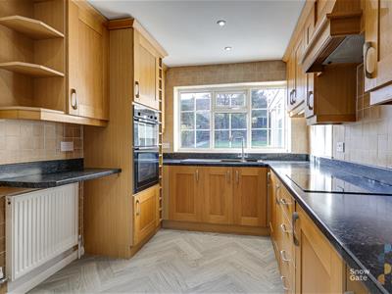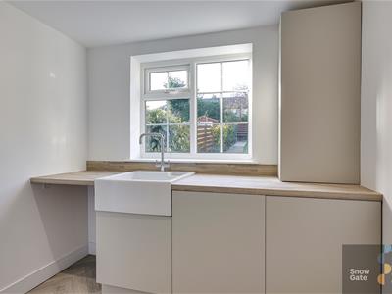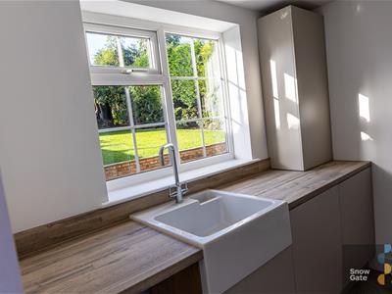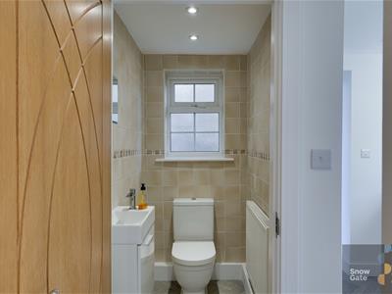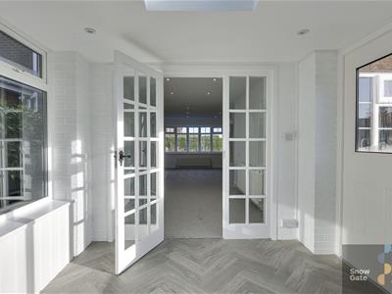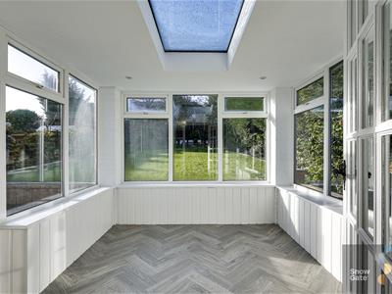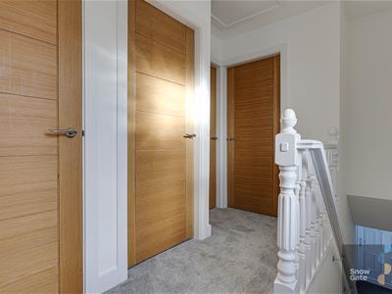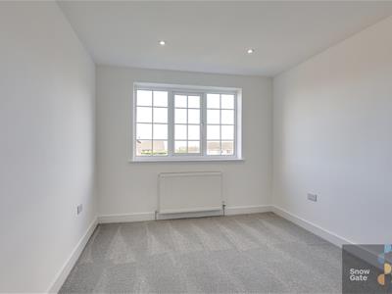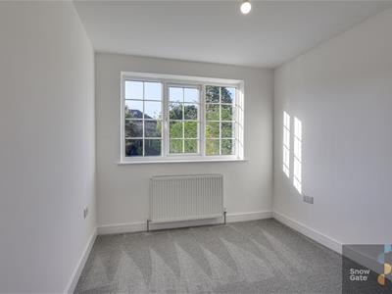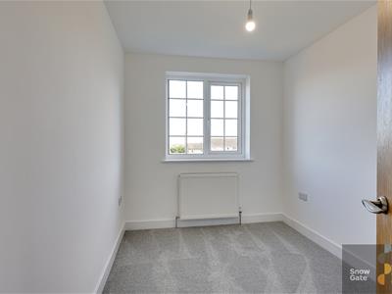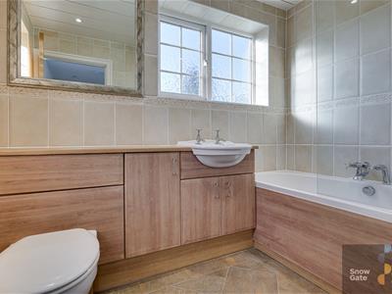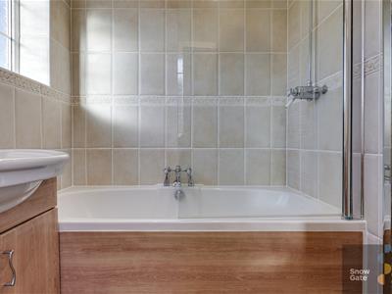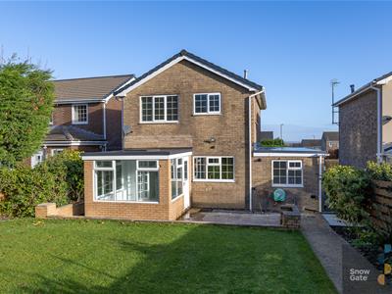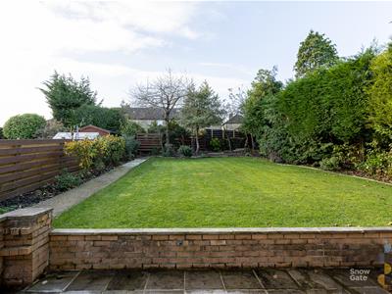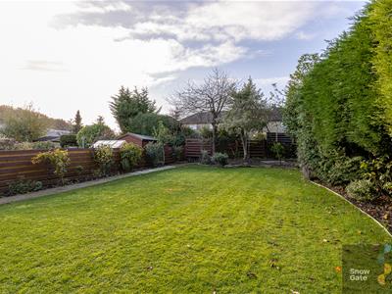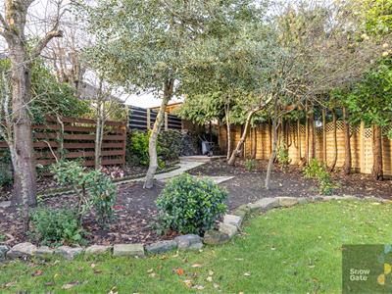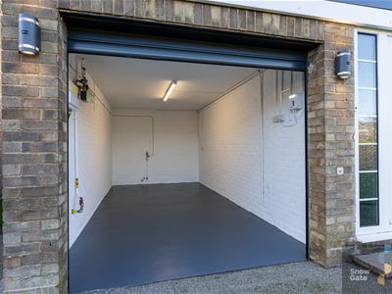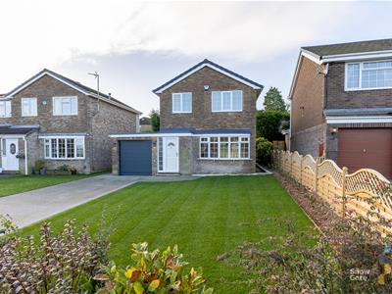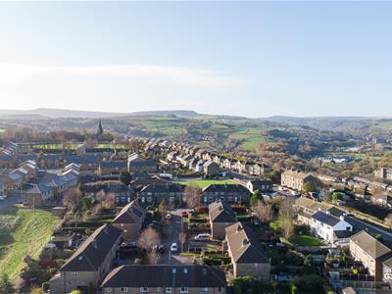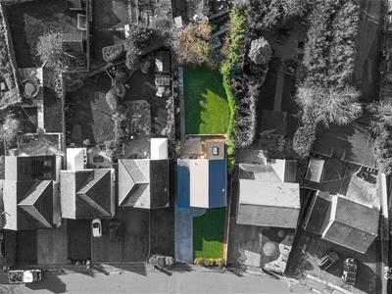26 Victoria Street
Holmfirth
Huddersfield
HD9 7DE
Ladybower Avenue, Cowlersley, Huddersfield HD4
£330,000 Sold (STC)
3 Bedroom House - Detached
- A NEWLY MODERNISED THREE BEDROOM DETACHED FAMILY HOME
- MAJORITY REWIRED, DECORATED AND CARPETED
- QUALITY AND CONTEMPORARY FIXTURES AND FITTINGS THROUGHOUT
- NEWLY FITTED SEPARATE UTILITY AND GROUND FLOOR WC
- LARGE PLOT IN A SOUGHT AFTER LOCATION WITH FAR REACHING VIEWS
- NO VENDOR CHAIN
A beautiful three bedroom detached family home in this sought after location with far reaching views, convenient for all the local amenities. The property has just completed a programme of modernisation including a majority re-wire, newly fitted utility and gas central heating boiler including radiators. New decoration and floor coverings throughout. Plus structural improvements with new roof tiles, felt, soffits, guttering and insulation. There are also contemporary kitchen and bathroom fittings. Available with no vendor chain the accommodation briefly comprises entrance lobby, through lounge and dining room, garden room, fitted kitchen, separate utility and downstairs WC. To the first floor are three good sized bedrooms and family bathroom. Garage, off road parking and large gardens to front and rear.
NO VENDOR CHAIN.
Entrance
The front door opens to the entrance lobby which is open plan to the hallway.
Hallway
1.65m x 1.37m (5'5" x 4'6")The hallway has down lighters and stairs to the first floor. A door opens to the the open plan through lounge and dining room.
Lounge
4.34m x 4.19m (14'3" x 13'9")A bright reception room open plan to the dining room with front aspect bay window and down lighters. A tasteful stone fireplace and hearth houses a living flame coal effect gas fire. A door opens to the kitchen.
Dining Room
3.28m x 2.51m (10'9" x 8'3")The dining room has a hatch to the kitchen and a glazed door which opens to the garden room. Down lighters.
Garden Room
2.95m x 2.51m (9'8" x 8'3")A versatile room with windows looking over the garden and large roof light flooding the room with natural light. A glazed door opens to the garden.
Breakfast Kitchen
3.12m x 2.51m (10'3" x 8'3")The kitchen comprises a range of base and wall units with a granite effect roll top work surface, tiled splash back and under unit lighting. The appliances include ceramic hob with hood over, single Neff oven with separate grill, integral fridge and acrylic sink and a half and drainer. A rear aspect window looks over the beautiful and large garden and doors opens to the utility room and under stairs larder cupboard.
Utility Room
2.41m x 1.96m (7'11" x 6'5")Comprises a newly fitted range of base units with a large pot sink with mixer tap over and plumbing for a washing machine. Rear aspect window over the garden and a door to the outside. Internally a door opens to the downstairs WC. A wall cupboard houses the newly fitted gas central heating boiler.
Cloakroom/WC
1.45m x 1.02m (4'9" x 3'4")Comprises a white low flush wc and wash basin in a vanity unit with obscure window. Fully tiled walls and down lighters.
First Floor Landing
The landing is lovely and light with a side aspect window and doors to the bedrooms and bathroom. Linen cupboard.
Master Bedroom
4.01m x 2.87m (13'2" x 9'5")A kingsize bedroom with far reaching front aspect views.
Bedroom 2
3.48m x 2.57m (11'5" x 8'5")A good sized double bedroom with rear windows looking over the large garden.
Bedroom 3
2.54m x 2.24m less bulkhead (8'4" x 7'4" less bulkA good sized third bedroom with far reaching front aspect views from the window.
Bathroom
2.46m x 1.65m (8'1" x 5'5")The bathroom has both rear and side obscure windows and a modern suite comprising a panel bath with glass screen and shower over, low flush wc and wash basin in a vanity unit and heated towel rail. Fully tiled walls and down lighters.
Garage and Parking
5.33m x 2.57m (17'6" x 8'5")The property has a very smart single garage with an electric roller shutter door. To the front of the garage is driveway off road parking.
Garden
The property occupies a large plot with a beautiful lawned front garden. To the rear is a large enclosed garden with paved sitting areas, huge lawn and deep beds with mature trees.
Energy Efficiency and Environmental Impact

Although these particulars are thought to be materially correct their accuracy cannot be guaranteed and they do not form part of any contract.
Property data and search facilities supplied by www.vebra.com
