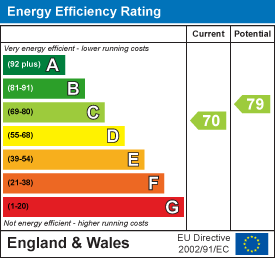
11 Market Place
Bingham
Nottinghamshire
NG13 8AR
Nursery Road, Radcliffe-On-Trent, Nottingham
£285,000
3 Bedroom House - Terraced
“OPTION 3 SCHEME” - THIS PROPERTY IS BEING SOLD THROUGH OUR VERY SUCCESSFUL ‘‘OPTION 3 SCHEME’’. For further details of this scheme and how it may affect your potential purchase, please contact any of our sales team on 01949 87 86 85 prior to arranging your viewing to avoid any misunderstanding.
A considerably extended three storey, three double bedroom mid-terrace home in Radcliffe on Trent. The property benefits from a rear extension, as well as a Dormer roof and loft conversion. This has created a versatile room that could be used as a Bedroom and a work space or dressing area with the added benefit of an en-suite shower room.
The property briefly comprises a lounge with period style gas fire, sitting room with a log burner, built in understairs storage, an opening into the kitchen diner and stairs to the first floor. The kitchen benefits from ample storage, space for appliances and has double doors that open up onto the southerly facing rear garden. To the first floor there are two double bedrooms that both feature period fireplaces and a three piece family bathroom consisting a bath with shower overhead, W.C. and a wash basin. Finally to the top floor is the main bedroom that again benefits from plenty of built in storage, a home working space or dressing area and an en suite shower room.
To the rear is a sensibly landscaped and fully enclosed garden that is laid to lawn, with an extended area of patio for al fresco dining and entertaining with both a decking and fenced boundaries to enable secure play for little ones.
The closest Bus Stop to travel eastwards towards Bingham is only 370 yards away and to travel westwards to Nottingham, only 164 yards... perfect!
Radcliffe on Trent is a popular residential village located approximately 6 miles from Nottingham. The village has a wide selection of local shops, pubs, restaurants and amenities along with Primary and Secondary Schools. Road networks are easily accessed from the A52 to the A46 and A1 to Newark and Grantham where there is a train link to London in approximately 71 minutes.
The neighbouring Market Town of Bingham enjoys a wonderful range of supermarkets and independent shops, eateries, coffee house, public houses with a market held every Thursday. There is also a medical centre, pharmacies, dentists, leisure centre and a library. Should a shopping trip to the larger towns be the ‘order of the day’ Bingham & Radcliffe also enjoy direct rail links to Nottingham and Grantham.
As many buyers are aware, homes of this calibre in Radcliffe and Bingham are at a real premium – particularly those with such a fantastic and southerly facing rear garden! With this in mind, coupled with the realistic asking price we anticipate a high degree of interest. See it this week to avoid disappointment!
Double glazed entrance door into the
LOUNGE
3.96m x 3.66m (13'0 x 12'0 )with a central heating radiator and a double glazed window to the front. Feature Minster-style fireplace and wood effect flooring.
SITTING / DINING ROOM
3.96m x 3.58m (13'0 x 11'9)with a central heating radiator and this area is open to the Dining Kitchen. A panelled door leading to the stairs.
EXTENDED DINING KITCHEN
3.96m x 3.96m (13'0 x 13'0)with wood effect surfaces to all four sides with drawers and cupboards under. Wall mounted cupboard units. Five ring gas hob to the Range with extractor hood over and oven under. Space for a fridge, freezer and there is plumbing for a dishwasher or washing machine. One and a half bowl inset sink unit with swanhead mixer tap. Wood effect flooring. Double glazed double doors to the southerly rear garden.
FIRST FLOOR LANDING
with a central heating radiator and exposed wooden flooring.
BEDROOM 2
3.96m x 3.66m (13'0 x 12'0)with a central heating radiator and a double glazed window to the front. Feature fireplace. Wooden floor.
BEDROOM 3
2.95m x 2.84m (9'8 x 9'4)with a central heating radiator and a double glazed window to the rear.
BATHROOM
with suite comprising panelled bath with shower over, wash basin with cupboard under, and a low flush W.C., Double glazed window. Central heating radiator.
FROM THE LANDING, STAIRS RISE TO THE
SECOND FLOOR LANDING AREA
BEDROOM 1
4.88m x 3.66m (16'0 x 12'0)with a central heating radiator, a velux window to the front and into-eaves storage. Built-in double wardrobe.
DRESSING AREA / HOME OFFICE
2.92m x 2.34m (9'7 x 7'8)The Bedroom area is open plan to the Dressing Area / Home Office? with a double glazed window to the rear and cleverly created storage cupboards.
EN-SUITE SHOWER ROOM
Double glazed window to the rear elevation, low level W.C., a pedestal wash hand basin, a fully tiled shower enclosure.
.
OUTSIDE
To the rear is an enclosed garden which includes an extended patio area and a lawn with borders. Sensibly, an outside tap has been provided. The patio area has been created as a wonderful haven from which to enjoy al fresco dining during those balmy summer evenings with family and friends... and two steps lead up to an area of decking... the perfect vantage point from which to enjoy the landscaped gardens and the last drops of Merlot as the rays of the sun disappear over the neighbouring roof tops. The garden shed will be included within the sale.
Energy Efficiency and Environmental Impact

Although these particulars are thought to be materially correct their accuracy cannot be guaranteed and they do not form part of any contract.
Property data and search facilities supplied by www.vebra.com















































