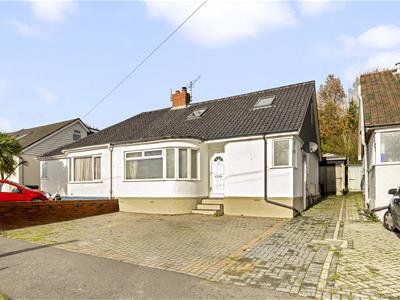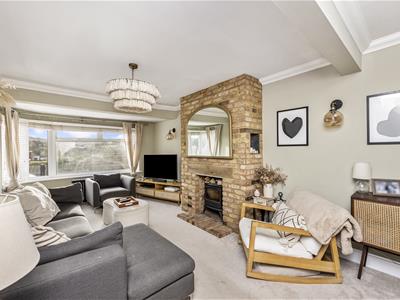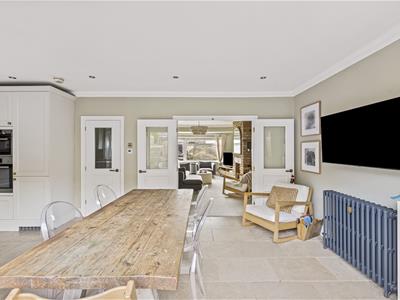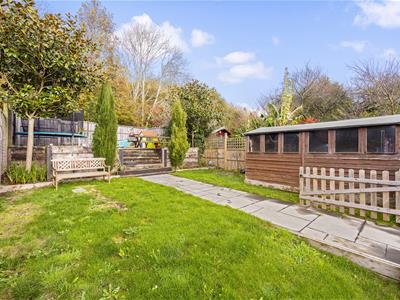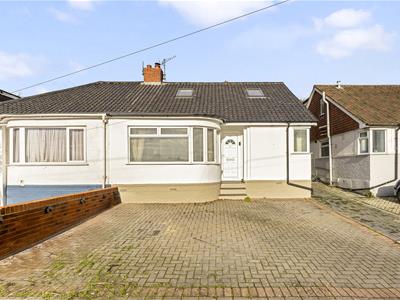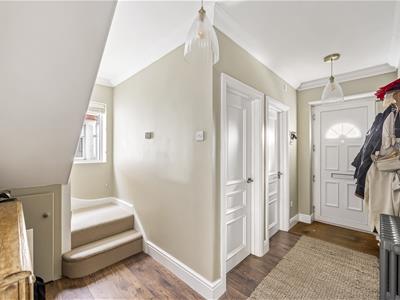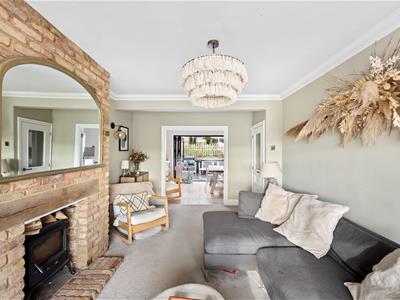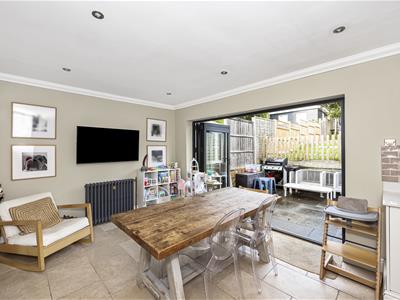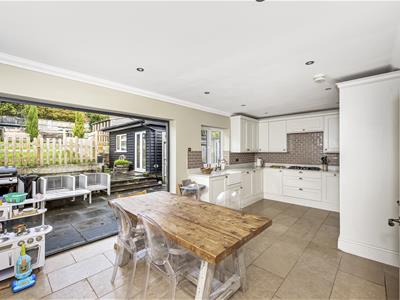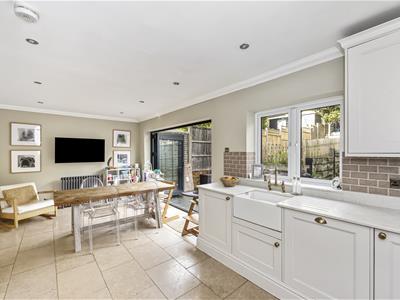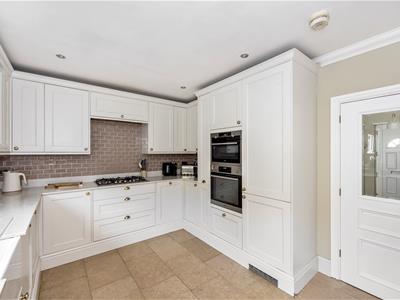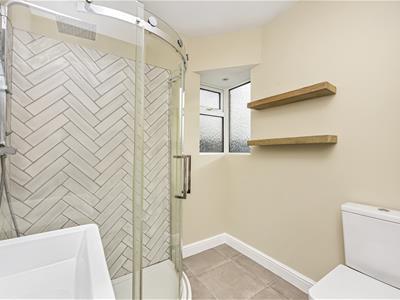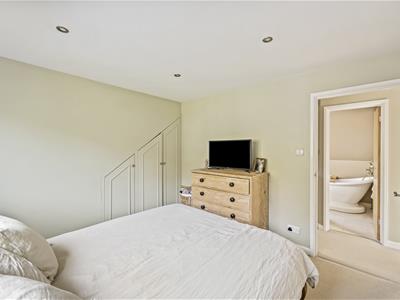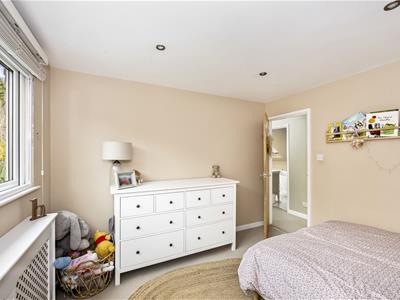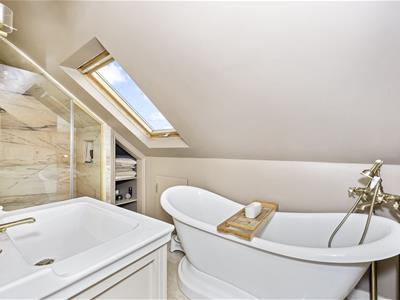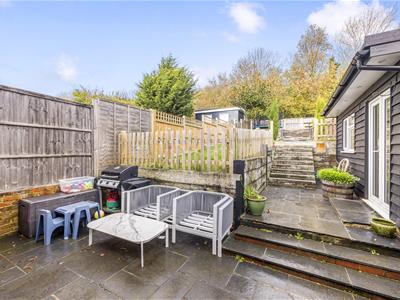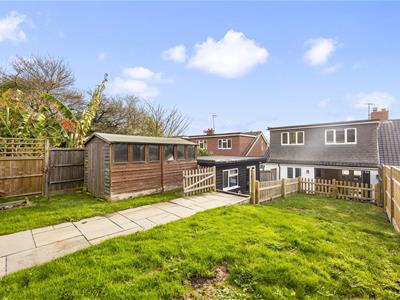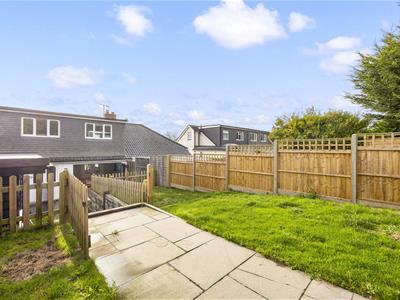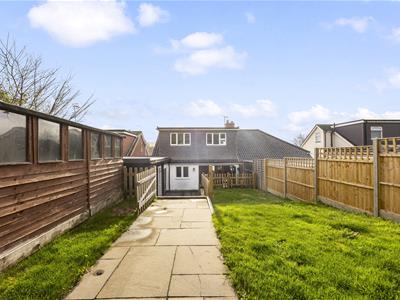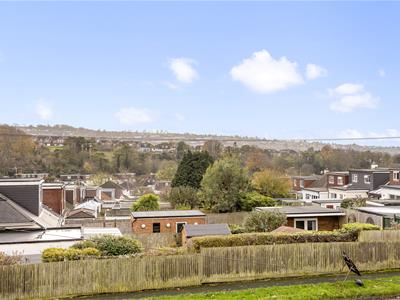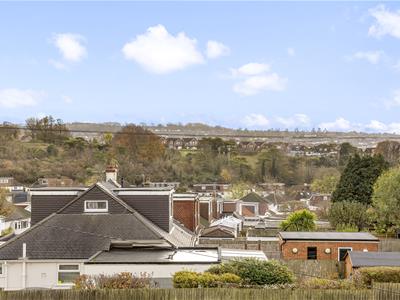
108 Old London Road
Brighton
East Sussex
BN1 8YA
Braeside Avenue, Patcham, Brighton
£550,000
3 Bedroom House - Semi-Detached
- Beautifully presented semi detached home
- Three good size bedrooms
- Two bathrooms
- Formal living room and open plan kitchen/dining room
- Separate office in the garden
- Landscaped rear garden
- Private hardstanding at the front
- Well presented throughout
- Internal inspection highly recommended
- Exclusive to Spencer & Leigh
Upon entering, you are greeted by a welcoming hallway that leads to the principal reception rooms. The property boasts three versatile reception areas, providing ample space for both relaxation and entertaining. The main living room is a bright and airy space, perfect for unwinding after a long day, with large windows allowing natural light to flood the room. The additional reception rooms offer flexibility, ideal for a formal dining room, a cosy snug, or a dedicated play area for children. WE LOVE the seamless flow between these spaces, making it perfect for modern family living.
Upon entering, you are greeted by a welcoming hallway that leads to the principal reception rooms. The property boasts a formal living room and open plan kitchen/dining room, providing ample space for both relaxation and entertaining. The main living room is a bright and airy space, perfect for unwinding after a long day, with large windows allowing natural light to flood the room. The additional reception rooms offer flexibility, ideal for a formal dining room, a cosy snug, or a dedicated play area for children. WE LOVE the seamless flow between these spaces, making it perfect for modern family living.
Step outside to discover the landscaped rear garden. The garden is low-maintenance yet visually stunning, creating an extension of the indoor living space. Imagine spending warm evenings here with family and friends, creating lasting memories.
Located in the desirable Braeside Avenue, this property benefits from excellent local amenities, including reputable schools, convenient transport links, and a variety of shops and services. Brighton's vibrant city centre, with its eclectic mix of independent boutiques, renowned restaurants, and cultural attractions, is just a short distance away. The beautiful Sussex coastline is also easily accessible, offering stunning beaches and scenic walks.
Entrance
Entrance Hallway
Living Room
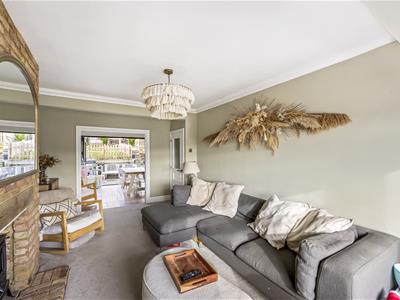 5.87m x 3.30m (19'3 x 10'10)
5.87m x 3.30m (19'3 x 10'10)
Kitchen/Dining Room
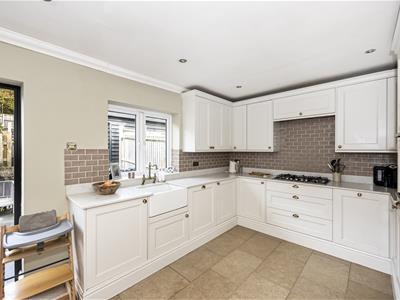 6.93m x 3.18m (22'9 x 10'5)
6.93m x 3.18m (22'9 x 10'5)
G/f Shower Room/WC
Stairs rising to First Floor
Bedroom
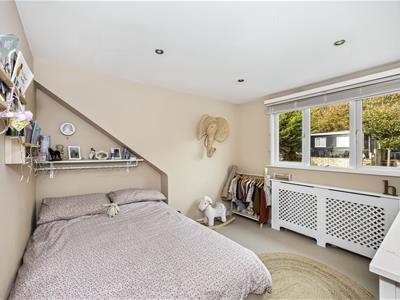 3.20m x 3.20m (10'6 x 10'6)
3.20m x 3.20m (10'6 x 10'6)
Bedroom
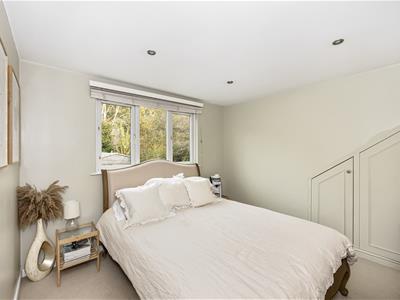 3.20m x 3.15m (10'6 x 10'4)
3.20m x 3.15m (10'6 x 10'4)
Bedroom
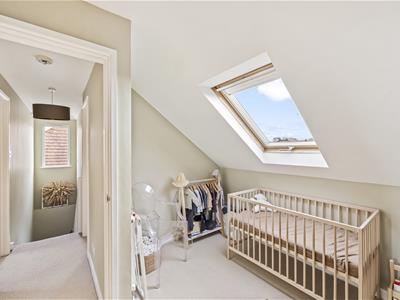 2.84m x 2.79m (9'4 x 9'2)
2.84m x 2.79m (9'4 x 9'2)
Family Bath/Shower Room/WC
OUTSIDE
Rear Garden
Home Office
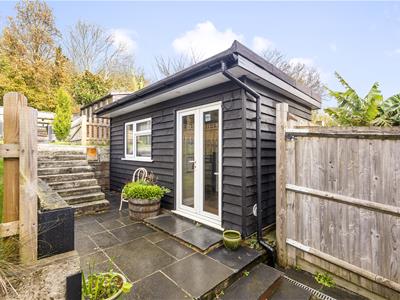 2.92m x 2.57m (9'7 x 8'5)
2.92m x 2.57m (9'7 x 8'5)
Property Information
Council Tax Band C: £2,182.92 2025/2026
Utilities: Mains Gas and Electric. Mains water and sewerage
Parking: Private Driveway and un-restricted on-street parking
Broadband: Standard 6 Mbps, Superfast 195 Mbps. Ultrafast 1000 Mbps available (OFCOM checker)
Mobile: Good coverage (OFCOM checker)
Energy Efficiency and Environmental Impact

Although these particulars are thought to be materially correct their accuracy cannot be guaranteed and they do not form part of any contract.
Property data and search facilities supplied by www.vebra.com
