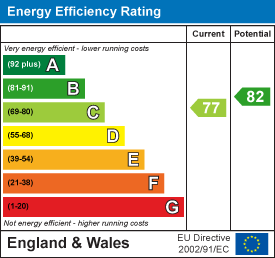
Aspire Estate Agents (Aspire Agency LLP T/A)
Tel: 01268 777400
Fax: 01268 773107
227 High Road
Benfleet
Essex
SS7 5HZ
Chase Gardens, Westcliff-On-Sea
Guide price £500,000
3 Bedroom House - Semi-Detached
- Aspire Estate Agents are delighted to introduce this impressive three-bedroom semi-detached family home, arranged over three spacious floors in a sought-after residential location.
- Perfectly positioned close to Southend Hospital, Southend Airport, and local amenities, offering both convenience and accessibility.
- Situated within catchment for highly regarded grammar schools, ideal for families.
- Welcoming entrance hallway filled with natural light, creating an immediate sense of space and warmth.
- Stylish modern kitchen with integrated appliances, ample worktop space, and clever storage solutions.
- Convenient cloakroom located under the stairs for added practicality.
- Generous open-plan lounge and dining area with French doors leading to the west-facing rear garden, perfect for entertaining.
- Two spacious first-floor bedrooms, including a luxurious master suite with built-in wardrobes and an elegant en-suite shower room.
- A further double bedroom on the top floor, offering flexibility for guests or a home office, plus a stylish family bathroom.
- Low-maintenance west-facing garden with paved seating area and artificial lawn, plus secure gated parking, private garage, and off-street parking for two cars.
Aspire Estate Agents are delighted to present this impressive three-bedroom semi-detached family home, arranged over three floors and located in a highly sought-after residential area close to local amenities, Southend Hospital, and excellent grammar schools. Well-presented throughout, it offers style, space, and convenience, perfect for growing families.
The bright entrance hallway sets the tone, leading to a modern kitchen with ample worktop space, integrated appliances, and smart storage. A useful cloakroom sits beneath the stairs. The open-plan lounge/diner provides a generous family space, with large French doors opening onto the west-facing rear garden, filling the room with natural light.
The first floor offers two spacious double bedrooms, including the master suite with built-in wardrobes and a contemporary en-suite shower room. A modern family bathroom complements this level. The second floor features an additional double bedroom with built-in storage, ideal as a guest room, teenager’s space, or home office.
Outside, the west-facing garden includes a paved seating area and artificial lawn for low-maintenance enjoyment. Secure gated access leads to a private garage and off-street parking for two cars.
Situated in a quiet, family-friendly location within easy reach of Southend Hospital, Southend Airport, transport links, and top-performing schools, this property represents an excellent opportunity for those seeking a modern, spacious, and well-connected home.
A superb example of comfortable and practical family living.
GUIDE PRICE £500,000-£525,000
Ground Floor
Hallway- 1.96m x 5.92m (19.5ft x 6.6ft)
Kitchen- 2.64m x 4.35m (14.3ft x 8.08ft)
WC
Lounge/Diner- 4.60m x 6.73m (22.2ft x 13.9ft)
First Floor
First Floor Landing- 1.94m x 3.75m (12.6ft x 6.5ft)
Master Bedroom- 3.68m x 3.97m (13.3ft x 12.01ft)
En-Suite
Bedroom Two- 3.68m x 2.50m (15.1ft x 9.9ft)
Second Floor
Bedroom Three- 2.98m x 3.20m (9.9ft x 10.6ft)
Bathroom- 1.74m x 2.61m (8.7ft x 5.8ft)
Garden
Garage
Energy Efficiency and Environmental Impact

Although these particulars are thought to be materially correct their accuracy cannot be guaranteed and they do not form part of any contract.
Property data and search facilities supplied by www.vebra.com
























