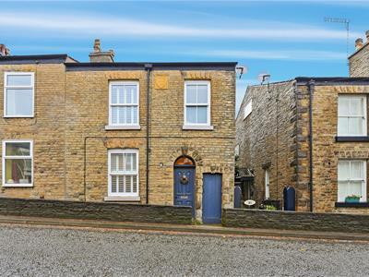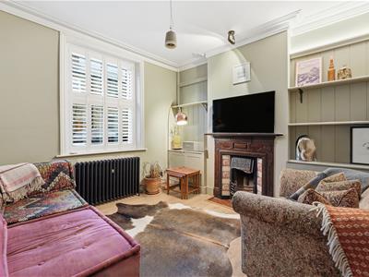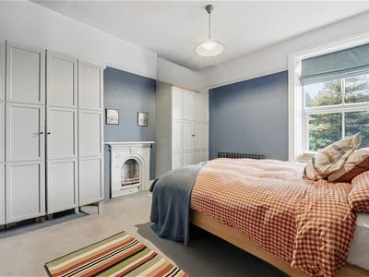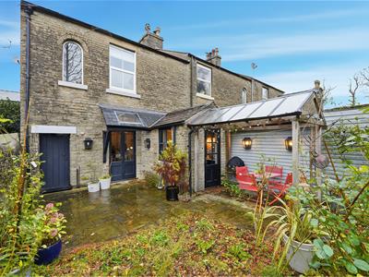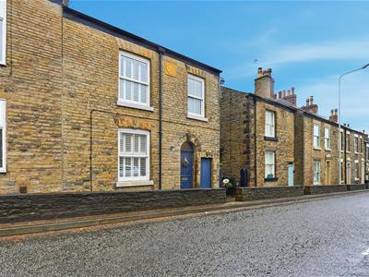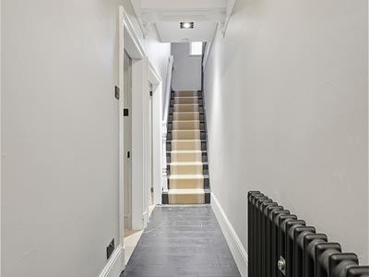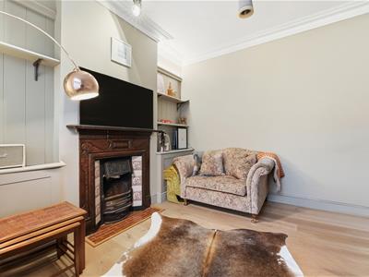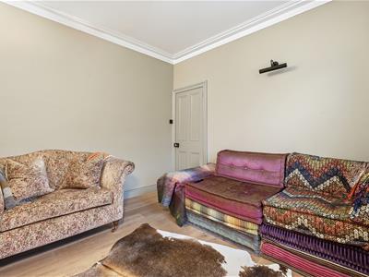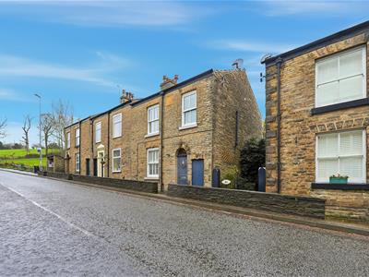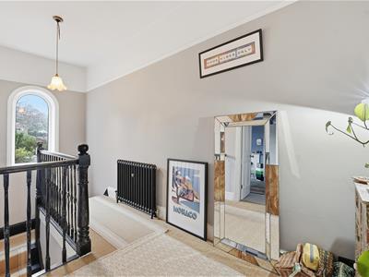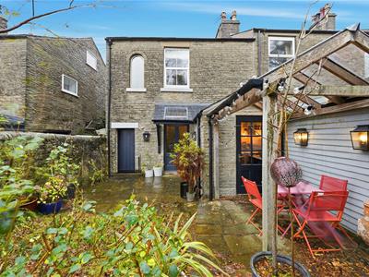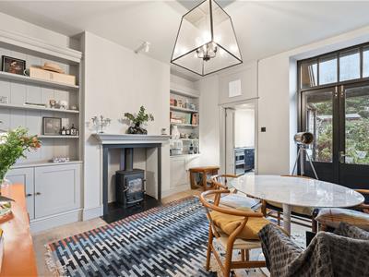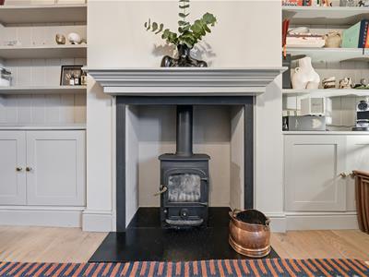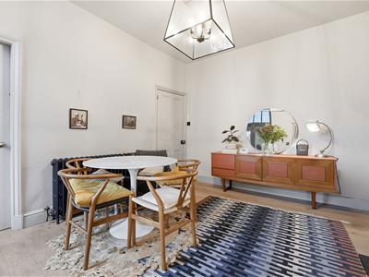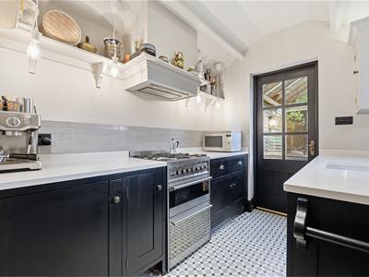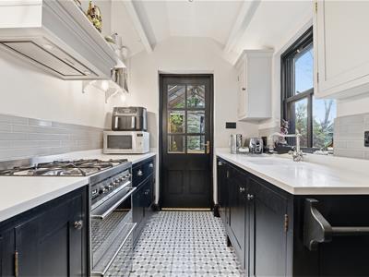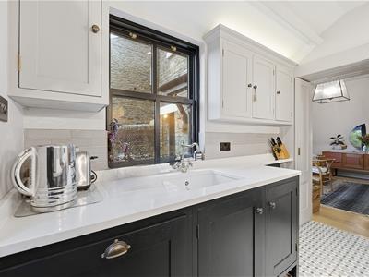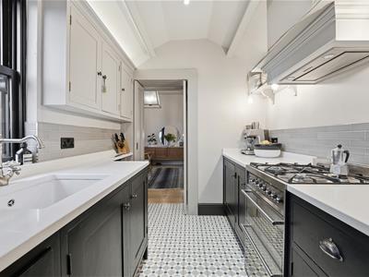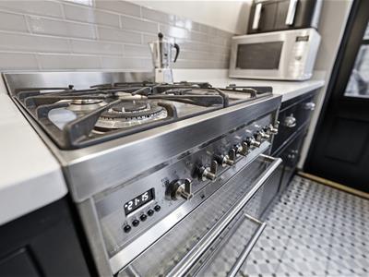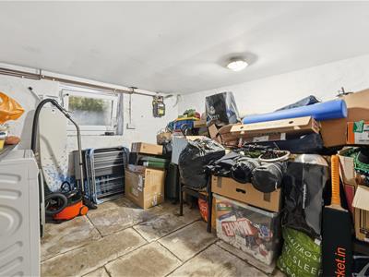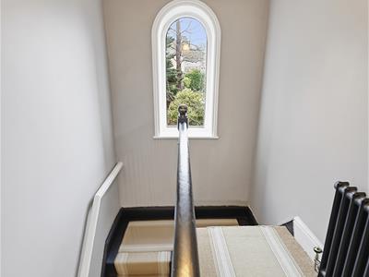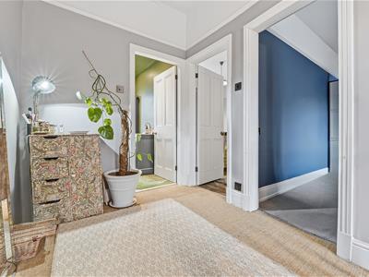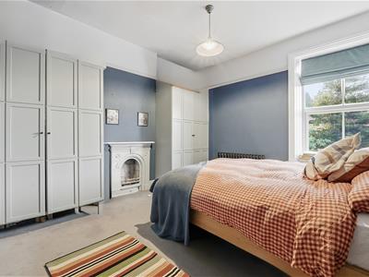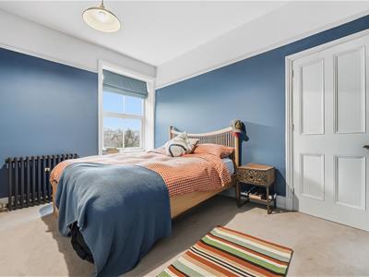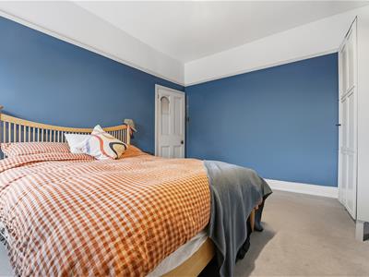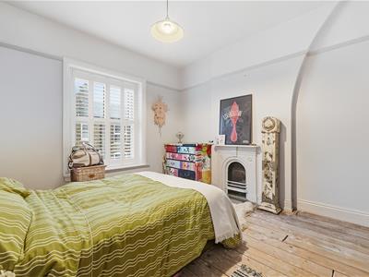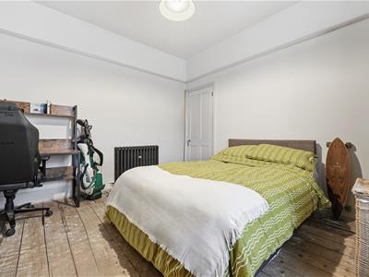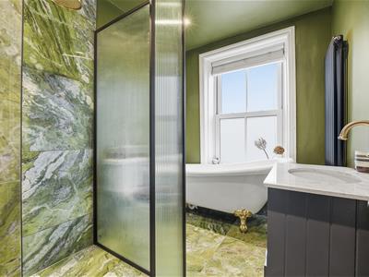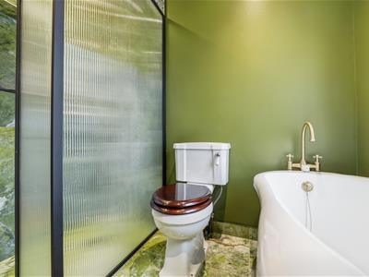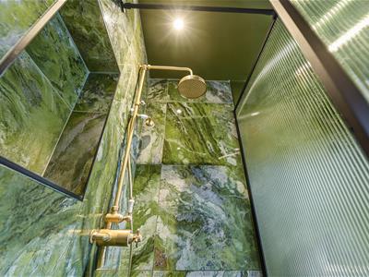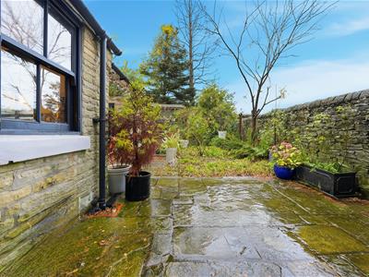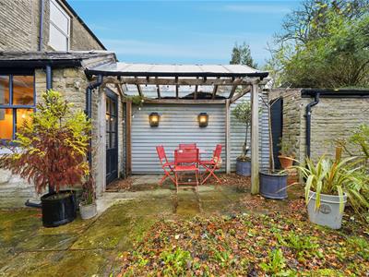
Holden & Prescott Limited
Tel: 01625 422244
Fax: 01625 869999
1/3 Church Street
Macclesfield
Cheshire
SK11 6LB
Rainow Road, Macclesfield
£320,000 Sold (STC)
2 Bedroom House - End Terrace
A delightful two-bedroom mid-terrace home brimming with period charm and character, ideally positioned just outside Macclesfield town centre and within easy reach of the railway station. The property also enjoys close proximity to beautiful countryside and tranquil canal-side walks, making it an attractive choice for those seeking convenience with a scenic backdrop.
The accommodation comprises an entrance hall, lounge, dining room and a kitchen to the ground floor, along with a useful cellar providing additional storage. To the first floor, there are two double bedrooms and a contemporary bathroom, all benefiting from gas-fired central heating and uPVC double glazing throughout.
The rear garden is an attractive, private space featuring a stone patio, stone walling, raised planters, and neatly arranged box hedging. A charming stone outbuilding with W.C. and slate roof, a covered veranda, outside tap and external electrical sockets all add to the practicality of the space. A passageway provides access from the front to the rear.
A truly charming home offering period elegance, modern comfort, and a superb location. Perfect for anyone looking to enjoy the best of Macclesfield living.
Ground Floor
Entrance Hall
Solid wood front door with fanlight over. Ceiling cornice. Picture rail. Ceiling coving and mouldings. Stripped floorboards. Handrail to staircase. Traditional style column radiator.
Lounge
3.51m x 3.43m (11'06 x 11'03)Feature cast-iron fireplace with Victorian style tiling and timber surround and mantel. Attractive shelving and storage cupboards to the chimney recesses. Ceiling cornice. Wall light points. Deep skirting boards. uPVC double glazed sash window. Traditional style column radiator.
Dining Room
3.78m x 3.58m (12'05 x 11'09)Log burner set within as recessed fireplace with cast-iron mantel. Attractive shelving and cupboards to the chimney recesses. Double doors with glazing opening onto the rear garden. Access to the cellar.
Kitchen
2.69m x 2.06m (8'10 x 6'09)Single drainer ceramic sink with mixer tap and base unit below. An additional range of matching base and eye level units with contrasting work surfaces and tiled splashbacks. Integrated double oven with four ring gas hob and extractor hood over. Integrated dishwasher. Integrated fridge. Recessed spotlighting. Tiled flooring. uPVC double glazed sash window. Traditional style column radiator. Wooden door opening onto the rear garden.
Cellar
3.33m x 3.20m (10'11 x 10'06)Finger latch door. Power and light. Space for fridge/freezer. Space for a tumble dryer. Sink unit. Baxi combination condensing boiler. Utility meters. uPVC double glazed window. Double panelled radiator.
First Floor
Landing
Handrail and spindle balustrade to the staircase. Picture rail. Access to a partially boarded loft via a pull down ladder. Deep skirting boards. uPVC double glazed window. Traditional style column radiator.
Bedroom One
3.51m x 3.48m (11'06 x 11'05)Feature cast-iron fireplace. Picture rail. Deep skirting boards. uPVC double glazed window. Traditional style column radiator.
Bedroom Two
3.81m x 3.51m (12'06 x 11'06)Feature cast-iron fireplace. Picture rail. Stripped wooden floorboards. Deep skirting boards. uPVC double glazed window with plantation shutters Traditional style column radiator.
Bathroom
The Victorian inspired bathroom suite with a modern edge comprises a free standing bath with mixer tap, a fully tiled cubicle with thermostatic rainfall shower and additional shower attachment, a washbasin with mixer tap set in a marble topped vanity unit with storage below and a low suite W.C. Recessed spotlighting. Partially tiled walls. Tiled flooring. uPVC sash window. Vertical column style radiator.
Outside
Gardens
The enclosed rear garden, bordered by charming stone walls, is mainly paved and gravelled for easy maintenance. A covered veranda creates a perfect area for relaxing or entertaining.
Energy Efficiency and Environmental Impact
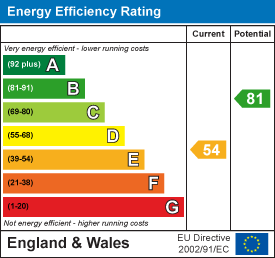
Although these particulars are thought to be materially correct their accuracy cannot be guaranteed and they do not form part of any contract.
Property data and search facilities supplied by www.vebra.com
