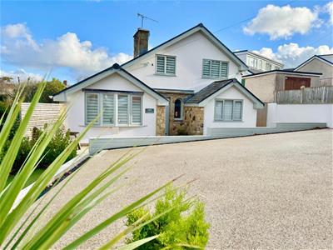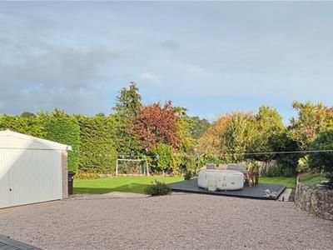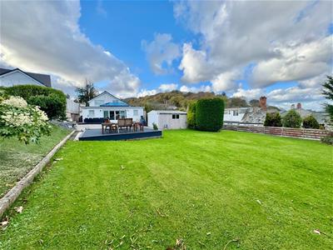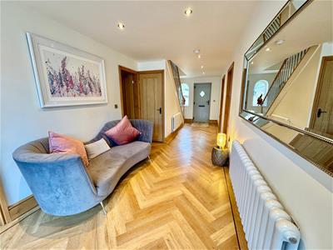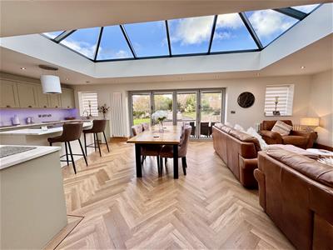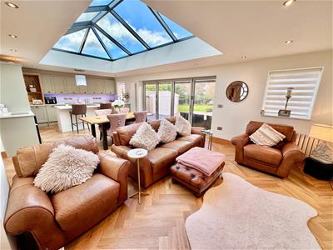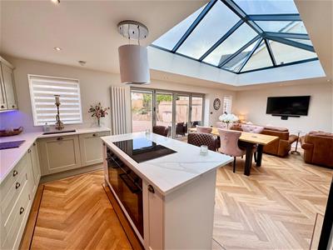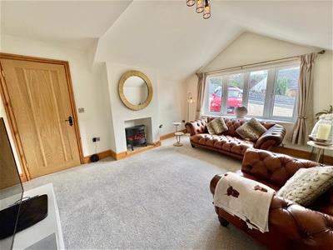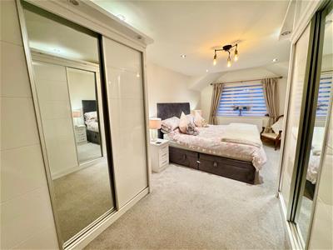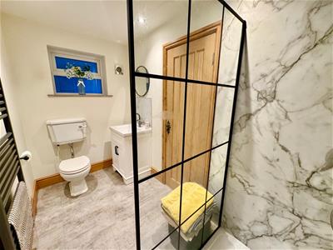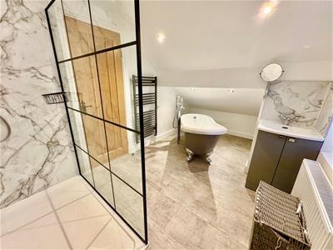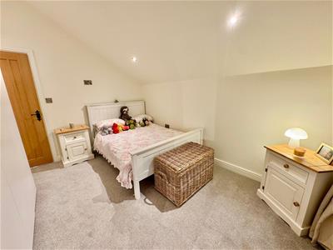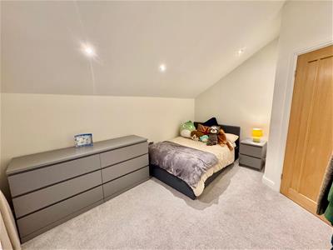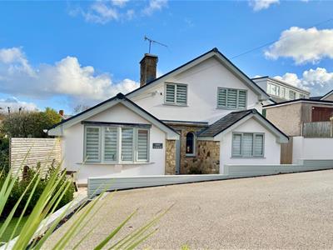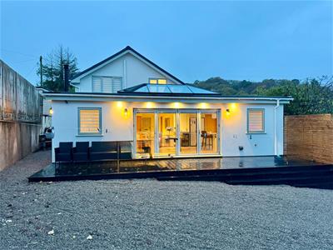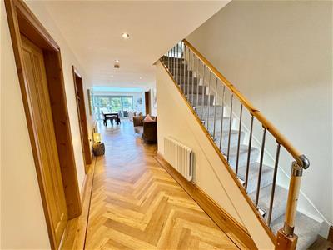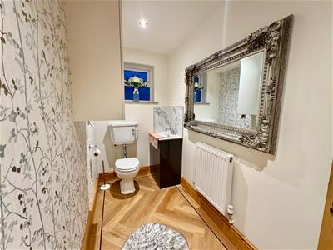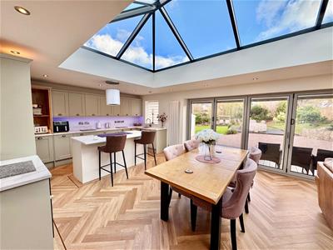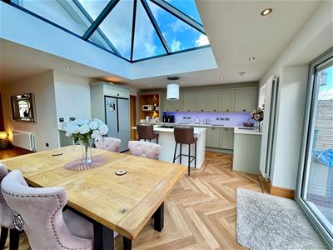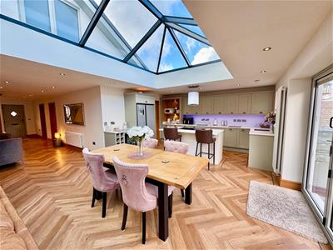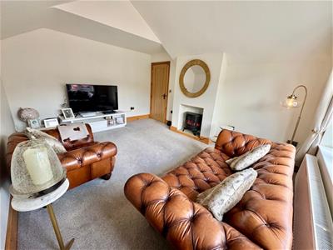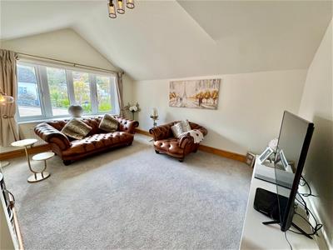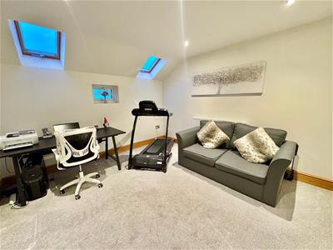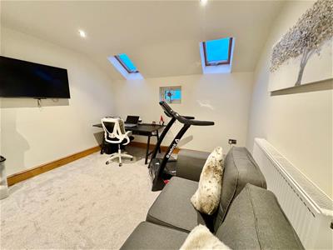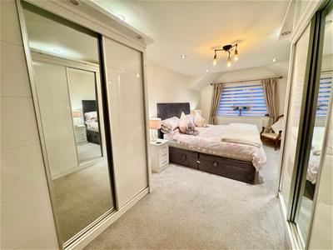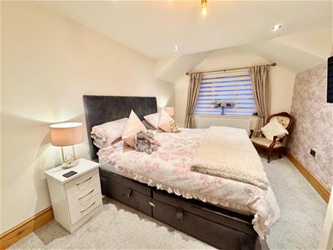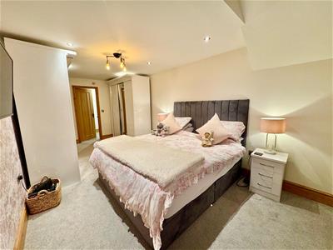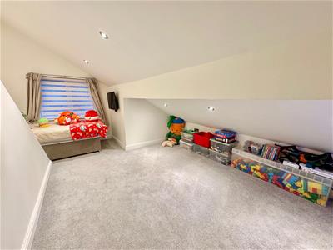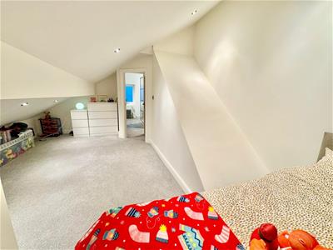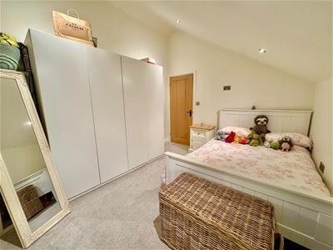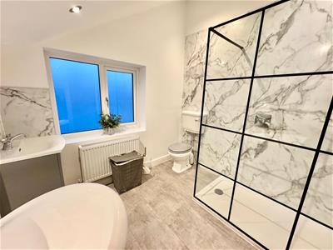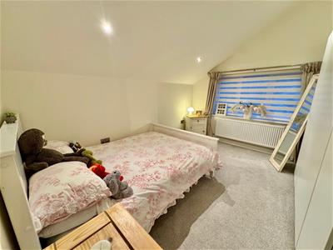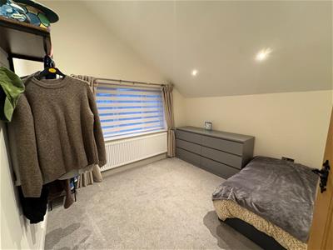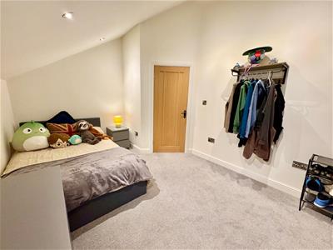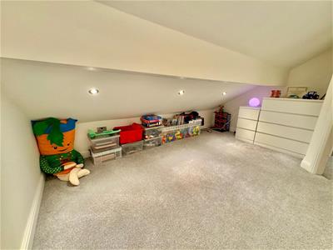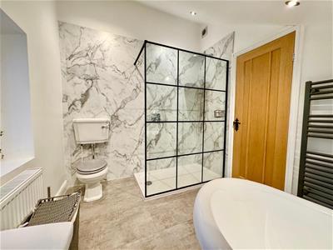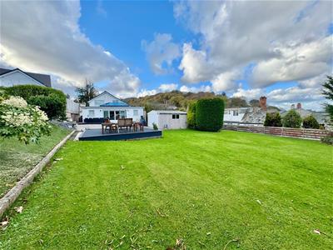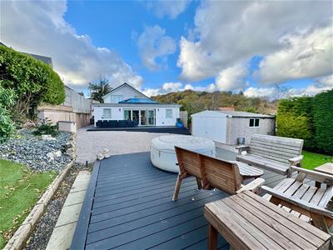5 Bangor Road
Aberconwy
LL32 8NG
Cadnant Park, Conwy
£750,000
5 Bedroom House
An outstanding, fully renovated and extended detached home situated in the highly sought-after Cadnant Park area of Conwy, just a short level walk from the historic town walls and town centre amenities.
VIEWING HIGHLY RECOMMENDED
Tenure: Freehold - EPC D - Council Tax F
This beautifully presented four bedroom residence offers generous and versatile living accommodation, ideal for modern family life, with thoughtfully designed interiors and quality finishes throughout.
The property features a welcoming entrance hall leading to a stunning open-plan kitchen, dining and living space, complete with bespoke fitted units, central island with breakfast bar, and a striking lantern roof flooding the space with natural light. Bi-fold doors open onto a large rear sun terrace, providing an effortless connection between inside and out, perfect for entertaining or relaxing.
In addition to the main living area, there is a separate lounge offering a more private retreat, a home office or fifth bedroom, a useful cloakroom, and a fully fitted utility/laundry room providing additional practicality, a stylish principal bedroom with built-in storage and quality carpets and luxury en-suite shower room.
Upstairs, the property offers three further well-appointed bedrooms and a luxurious bathroom featuring a modern suite with walk-in showers, a freestanding roll-top bath, and elegant marble-effect tiling.
Externally, the home benefits from a substantial rear garden with lawned areas, mature shrubs and a raised decking area ideal for outdoor seating or a hot tub. There are also useful outdoor storage buildings.
Accommodation Affords:
(approximate measurements only)
Spacious Open Plan Reception Hall:
With feature balustrade staircase leading off to first floor level; oak doors leading off; attractive timber effect flooring; column style radiators; inset lighting.
Opening onto:
Orangery Style Open Plan Kitchen/ Dining Room:
9.13m x 4.4m (29'11" x 14'5" )Large bi-folding doors leading onto rear garden. substantial central feature roof lantern providing natural lighting throughout.
Kitchen: fitted range of modern base and wall units with granite worktops; double central island with twin ovens; ceramic hob above and extractor and lighting above. Inset sink with moulded drainer integrated dishwasher; breakfast bar; space for American style fridge freezer and wine cooler; vertical column radiator; uPVC double glazed window overlooking rear; concealed lighting.
Dining Area: sliding bi-folding doors leading onto rear sun terrace sun terrace and substantial roof lantern.
Lounge: cast iron log burning stove on a circular slate hearth; contemporary radiator; tv point.
Utility/Laundry Room
3.64m x 1.55m (11'11" x 5'1" )With fitted base units; plumbing for automatic washing machine; space for dryer; UPVC double glazed window; radiator.
Downstairs Cloakroom:
Low level w.c; vanity wash basin; built in cupboard; radiator; wall mounted cupboard housing central heating boiler; UPVC double glazed window to side elevation.
Lounge:
3.63m x 4.4m (11'10" x 14'5" )UPVC double glazed window overlooking front; recessed fireplace; radiator; t.v point.
Office/Bedroom 5:
3.5m x 3.63m (11'5" x 11'10" )2 Velux double glazed windows; UPVC double glazed window to side elevation; t.v point; radiator.
Bedroom 1:
6.14m x 3m (20'1" x 9'10" )UPVC double glazed window overlooking front; radiator; built in wardrobes with mirror fronted doors; radiator; t.v point.
Shower Room:
2.94m x 1.57m (9'7" x 5'1" )Large walk in shower with glazed screen; vanity wash basin; low level w.c; ladder style heated towel rail; inset spotlighting; extractor fan.
First Floor Landing:
Access to roof space.
Bathroom:
2.39m x 2.44m (7'10" x 8'0" )Freestanding bath; vanity wash basin; low level w.c; large walk in shower with glazed shower screen; marble effect tiling; wall mounted ladder style heated towel rail and separate radiator; UPVC double glazed window; inset spotlighting; extractor fan.
Bedroom 2:
4m x 3m (13'1" x 9'10" )UPVC double glazed window overlooking rear; radiator. inset spotlighting.
Bedroom 3:
3.73m x 3m (12'2" x 9'10" )Overlooking front of property; UPVC double glazed window; radiator.
Bedroom 4:
5.29m x 2.45m (17'4" x 8'0" )UPVC double glazed window overlooking front of property; radiator.
Outside:
The property is situated within the popular Cadnant Park area of Conwy and has ample off road parking to front; landscaped surrounding and access leading to substantial rear garden which is mainly laid to to lawn; raised decked sun areas and area for hot tub; large detached garage style store sheds and worktops and grassed gardens with variety of established shrubs and plants; outside lighting.
The garden is ideally suited for outside entertaining and alfresco dining etc.
Services:
Mains water; electricity; gas and drainage to the property.
Council Tax Band:
Conwy County Borough Council tax band F
Viewing:
By appointment through the agents, Iwan M Williams, 5 Bangor Road, Conwy, LL32 8NG, tel 01492 55 55 00. Email conwy@iwanmwilliams.co.uk
Proof of Identity:
In order to comply with anti-money laundering regulations, Iwan M Williams Estate Agents require all buyers to provide us with proof of identity and proof of current residential address. The following documents must be presented in all cases: IDENTITY DOCUMENTS: a photographic ID, such as current passport or UK driving licence. EVIDENCE OF ADDRESS: a bank, building society statement, utility bill, credit card bill or any other form of ID, issued within the previous three months, providing evidence of residency as the correspondence address.
Located in a desirable residential setting, the property is within easy reach of the town centre, schools, shops, and local amenities, as well as enjoying quick access to the A55 Expressway for commuting along the North Wales coast. Scenic countryside walks and access to the Conwy Valley are close by, offering a wonderful balance of modern convenience and natural surroundings. This superb home offers a rare opportunity to acquire a turnkey property in a prime Conwy setting
Energy Efficiency and Environmental Impact

Although these particulars are thought to be materially correct their accuracy cannot be guaranteed and they do not form part of any contract.
Property data and search facilities supplied by www.vebra.com
