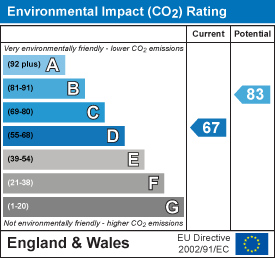5 The Mall,
Salendine Shopping Centre,
144 Moor Hill Road
Salendine Nook
Huddersfield
HD3 3XA
Greenfield Avenue, Oakes, Huddersfield
Per month £850 p.c.m. To Let
2 Bedroom House - Mid Terrace
Located to this popular residential area, is this two double bedroomed through terrace house. The property is conveniently situated within a short distance of Huddersfield town centre and Lindley village and the M62 motorway networks serving both Leeds and Manchester city centres. The property briefly offers accommodation comprising of living room, kitchen with some integrated appliances and to the first floor, two double bedrooms and a house bathroom. The property enjoys a gas central heating system and is fully uPVC double glazed. Externally, there is off road parking to the front elevation and to the rear, there is a fenced enclosed Indian slate patio garden.
Entrance Hall
 A uPVC and double glazed door opens to the living room where there is lots of light courtesy of two uPVC double glazed windows. A balustrade and spindle staircase rises to the first floor and there is a ceiling light point and a radiator and the focal point of this room is this ornate style fire surround and a marble effect inset and hearth home to an electric stove. An oak panel door leads through to the kitchen.
A uPVC and double glazed door opens to the living room where there is lots of light courtesy of two uPVC double glazed windows. A balustrade and spindle staircase rises to the first floor and there is a ceiling light point and a radiator and the focal point of this room is this ornate style fire surround and a marble effect inset and hearth home to an electric stove. An oak panel door leads through to the kitchen.
Kitchen
Set to the rear of the property, the kitchen has a range of base cupboards, drawers, roll edge work tops with some tile splashbacks, inset stainless steel sink unit with mixer tap and integrated appliances including a split level hob and oven with an overlying extractor hood. There is plumbing for an automatic washing machine, radiator along with inset downlights to ceiling and this room is home to the Instinct central heating boiler. A double glazed door along with several double glazed windows looks out and indeed leads onto the rear patio garden.
First floor landing
From the living room the balustrade and spindle staircase rises to the first floor landing where there is a ceiling light point along with access to loft space.
Bathroom
 Having a white suite comprising of; low flush WC, pedestal hand basin with chrome mono bloc tap over. there is a panelled bath with a matching mono bloc tap and overlying triton electric shower. The walls are tiled with a contrasting tiled flooring with inset downlights to ceiling, and additional light comes from the rear via uPVC double glazed window.
Having a white suite comprising of; low flush WC, pedestal hand basin with chrome mono bloc tap over. there is a panelled bath with a matching mono bloc tap and overlying triton electric shower. The walls are tiled with a contrasting tiled flooring with inset downlights to ceiling, and additional light comes from the rear via uPVC double glazed window.
Bedroom Two
 This double bedroom is set to the rear of the property and has two uPVC double glazed windows looking down to the garden below. There is a central ceiling light point and a radiator.
This double bedroom is set to the rear of the property and has two uPVC double glazed windows looking down to the garden below. There is a central ceiling light point and a radiator.
Bedroom One
 This double bedroom is set to the front of the property and has four double glazed windows looking out onto Greenfield Avenue. There are wall length fitted wardrobes with various hanging rails and shelving options, ceiling light point and a radiator.
This double bedroom is set to the front of the property and has four double glazed windows looking out onto Greenfield Avenue. There are wall length fitted wardrobes with various hanging rails and shelving options, ceiling light point and a radiator.
External Details
 To the front of the property, there is a concreate driveway and to the rear there is a fenced enclosed Indian slate patio garden.
To the front of the property, there is a concreate driveway and to the rear there is a fenced enclosed Indian slate patio garden.
Energy Efficiency and Environmental Impact


Although these particulars are thought to be materially correct their accuracy cannot be guaranteed and they do not form part of any contract.
Property data and search facilities supplied by www.vebra.com









