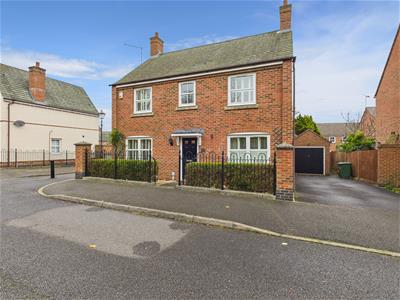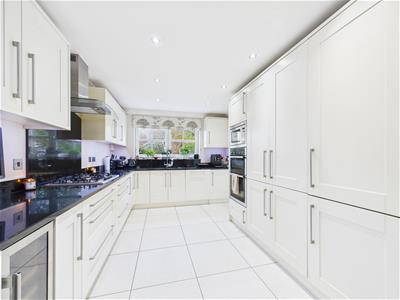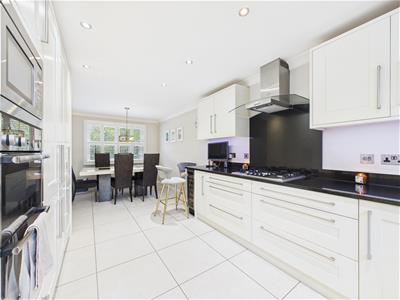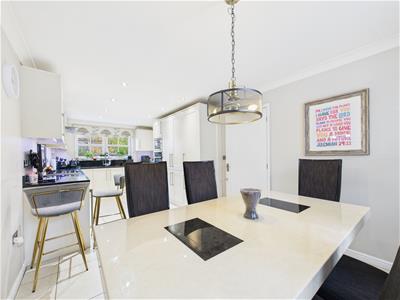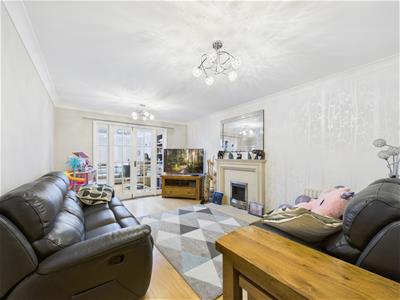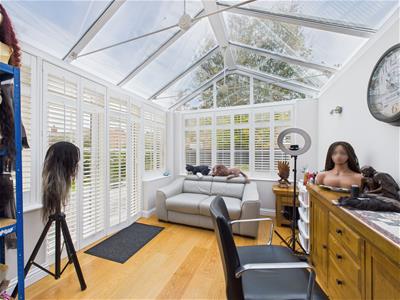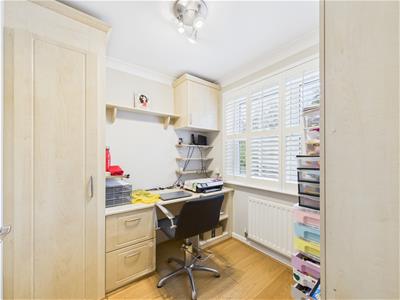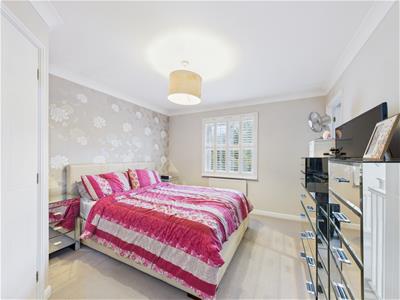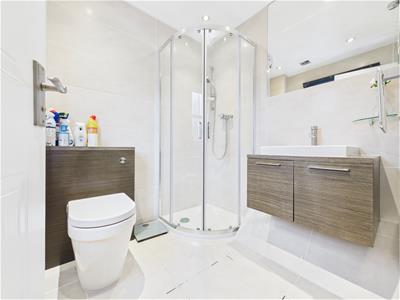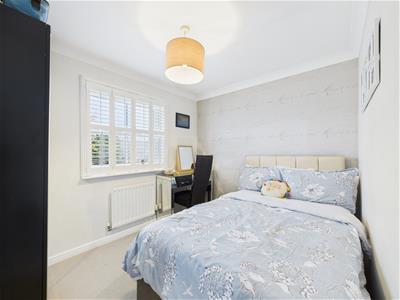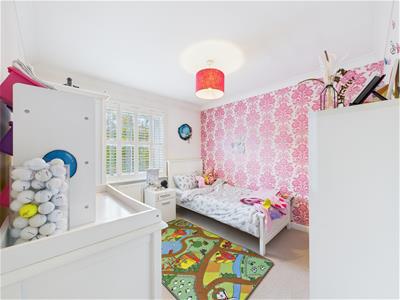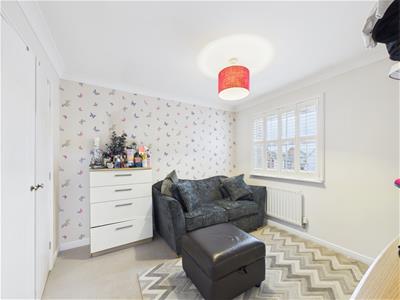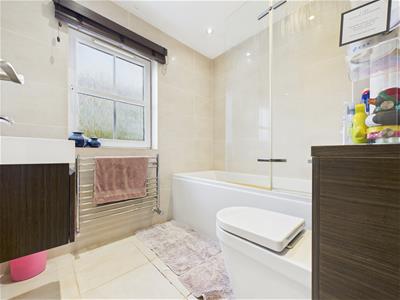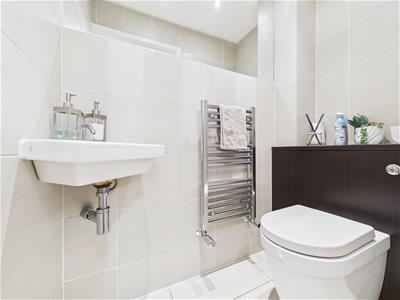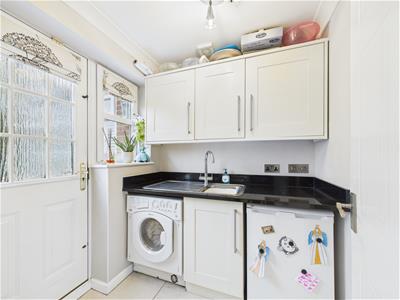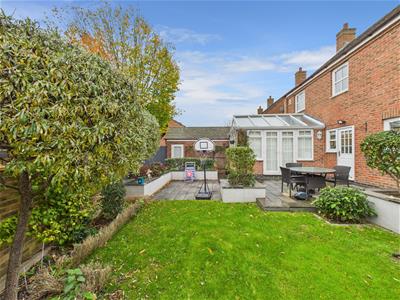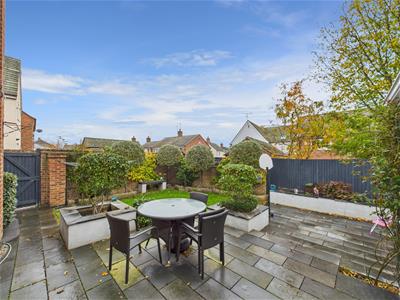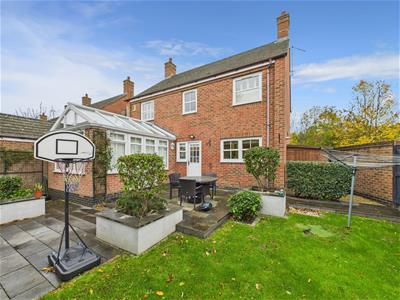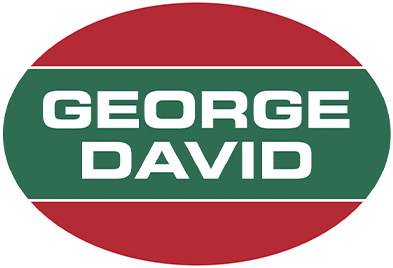
46 High Street
Aylesbury
Buckinghamshire
HP20 1SE
Cooks Road, Fairford Leys, Buckinghamshire
Price £595,000
4 Bedroom House - Detached
- FAIRFORD LEYS DEVELOPMENT
- FOUR BEDROOM DETACHED FAMILY HOME
- GARAGE AND DRIVEWAY
- SPACIOUS KITCHEN/DINER
- UTILITY AND CLOAKROOM
- ENCLOSED REAR GARDEN
- DOWNSTAIRS OFFICE AND CONSERVATORY
- EN SUITE TO MASTER BEDROOM
A spacious four bedroom detached house situated in the popular Fairford Leys development. The property offers well-presented accommodation throughout, including a kitchen/diner, living room and a conservatory overlooking the rear garden. Additional ground floor features include a home office, cloakroom and utility room. Upstairs comprises four bedrooms, with an en suite to the main bedroom and a family bathroom. Outside, there is a private rear garden, garage and driveway parking. Ideal for families seeking comfortable living in a popular location.
LOCATION
Fairford Leys is a popular modern development situated in the south-west of Aylesbury. The estate has its own village square offering a range of shops, restaurants, nursery, church, community centre and health club. The development is served by a frequent bus service providing a quick link to Aylesbury town centre and railway station. There is a local school, St Marys, providing education up to secondary level. Aylesbury town itself offers a comprehensive range of shopping and schooling facilities together with a mainline railway link to London (Marylebone) in approximately one hour.
ACCOMMODATION
The property welcomes you via a bright entrance hall, featuring stairs to the first floor, built-in storage cupboards and a convenient cloakroom. The kitchen/diner is well-appointed with a range of modern fitted units, an inset gas hob with splashback and cooker hood, integrated fridge/freezer, dishwasher, oven, grill and microwave, with fitted carousel storage cupboard. There is also ample space for a dining set, making it an ideal area for family meals and entertaining. A separate utility room provides space and plumbing for a washing machine and additional storage.
The living room is an inviting space, featuring a central fireplace and offering a warm, homely atmosphere. Double doors open into the conservatory, which provides additional living space and views over the rear garden, with custom fitted shutter blinds. Completing the ground floor is a dedicated office/study, with custom fitted shutter blinds, perfect for home working or as a playroom.
Upstairs, the first-floor landing provides loft access and airing cupboards. There are four bedrooms, including a main bedroom with a walk-in wardrobe and en suite shower room. Bedroom two benefits from built-in wardrobes, while the remaining bedrooms are serviced by a family bathroom. All bedrooms have custom fitted shutter blinds.
Outside, the enclosed rear garden has a patio area, built-in planters and a lawned section. There is a courtesy door to the garage, a garden shed and gated access. The garage is equipped with light and power, and the driveway provides off-road parking.
Energy Efficiency and Environmental Impact

Although these particulars are thought to be materially correct their accuracy cannot be guaranteed and they do not form part of any contract.
Property data and search facilities supplied by www.vebra.com
