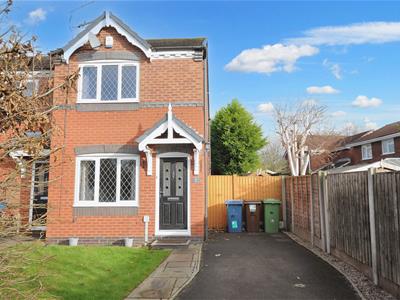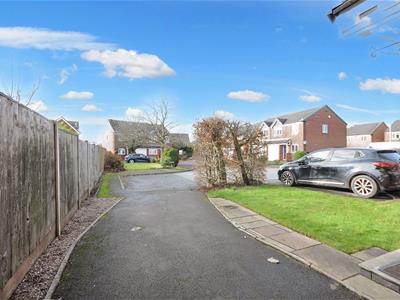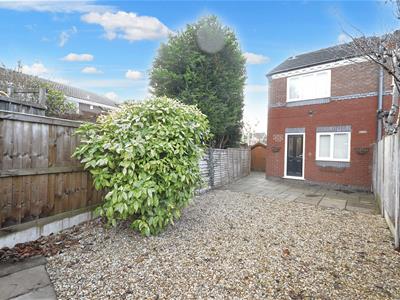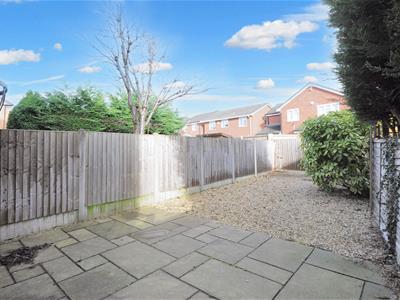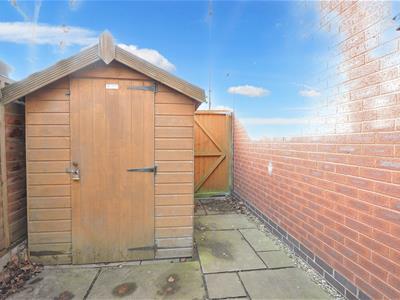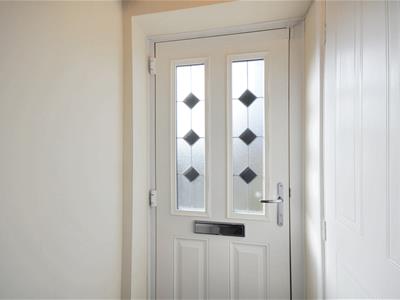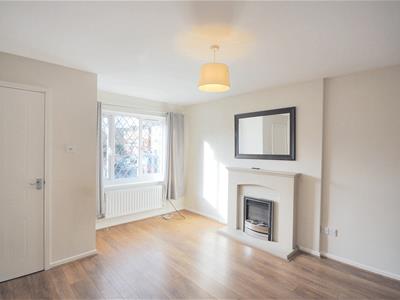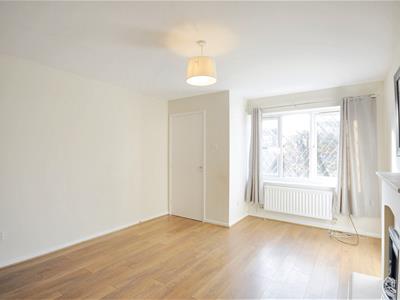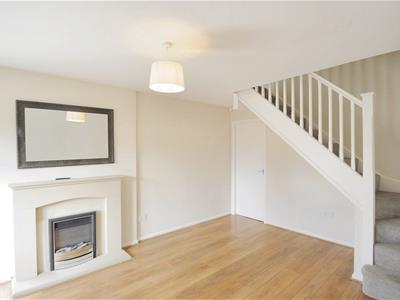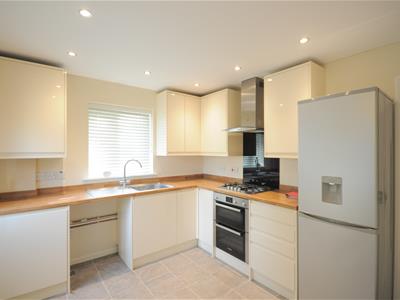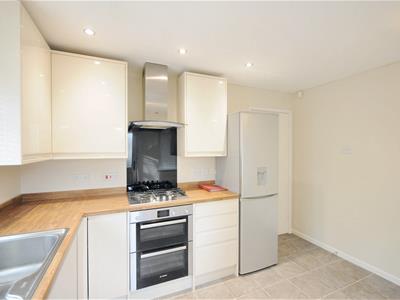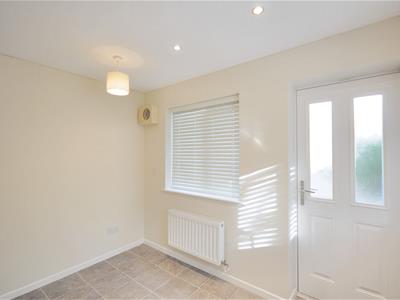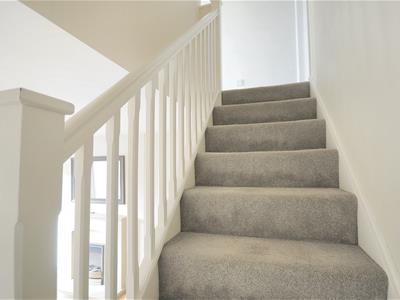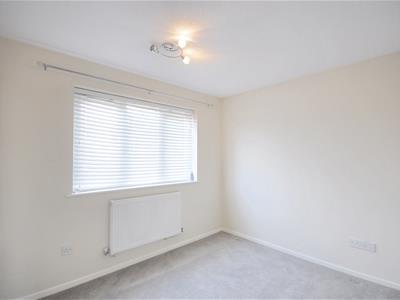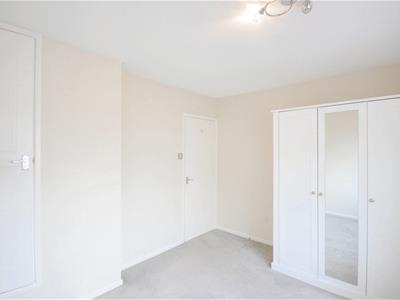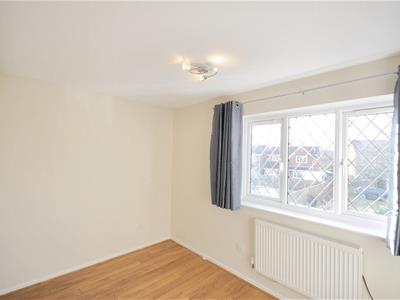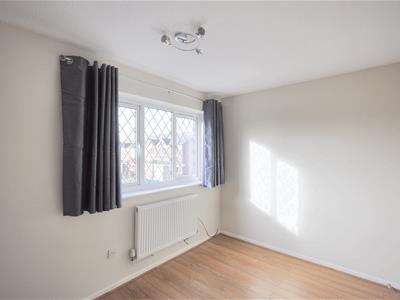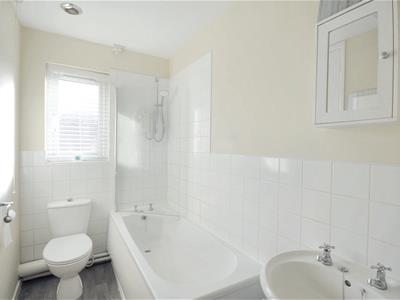
Market House
Mill Street
Stone
Staffordshire
ST15 8BA
Saxifrage Drive, Stone
Asking Price £210,000
2 Bedroom House - Semi-Detached
A modern semi-detached property set at the head of a sought after and quiet cul-de-sac. Upgraded by the present owners and well presented throughout offering spacious accommodation comprising: entrance hall, living room, kitchen diner with integral appliances, two double bedrooms and a family bathroom. Also benefitting from uPVC double glazing, gas combi central heating, off road parking and an enclosed low maintenance rear garden. Conveniently located on the southern outskirts of Stone close to the canal, walking distance of Aston Marina, local schools, amenities and within easy access to commuter routes.
Early viewing essential - NO UPWARD CHAIN.
Entrance Hall
A composite part obscure double glazed front door opens to the small entrance hall. With cloaks cupboard, fitted door mat and doorway to the living room.
Living Room
A spacious reception room offering a stone effect fire surround, back and hearth with inset electric fire, uPVC double glazed window to the front elevation, radiator, oak effect laminate flooring and TV connection.
Doorway to the kitchen diner and access to the first floor stairs.
Dining Kitchen
A modern kitchen fitted with a range of gloss cream finish wall and floor units, contrasting oak block effect work surfaces with matching upstands and an inset stainless steel sink and drainer with chrome swan neck mixer tap. Two uPVC double glazed windows to the side and rear aspects, recessed ceiling lights, tile effect vinyl flooring, radiator, extractor fan and composite part glazed external door opening to the rear patio and garden. Wall cupboard housing a Baxi 600 gas combi central heating boiler.
With appliances comprising: stainless steel gas hob with splash back and extractor hood with light above, integral electric double oven. Plumbing for a washing machine and free standing upright fridge freezer.
First Floor
Stairs & Landing
Traditional white painted spindle, newel post and banister stairs lead to the first floor landing with carpet throughout.
Bedroom One
Offering a uPVC double glazed window overlooking the rear garden, storage cupboard, radiator and carpet.
Bedroom Two
With uPVC double glazed window to the front of the property, oak effect laminate flooring and radiator.
Bathroom
A modern bathroom fitted with a white suite comprising: standard bath, panel and shower screen with chrome taps and Mira Go electric shower system above, pedestal wash hand basin with chrome taps, low level push button WC. Recessed ceiling lights, part tiled walls, uPVC obscure double glazed window to the side aspect, planked oak effect vinyl flooring, storage cupboard, extractor fan and loft access.
Outside
The property enjoys a prime quiet position at the head of a cul-de-sac which is approached via a tarmac driveway providing off road parking.
Front
With lawn, mature trees, timber fence panelling and Indian stone pathway leading to an open porch before the front door.
There is side access to rear garden via a wooden gate and pathway.
Rear
The rear garden provides a good level of privacy and offers an Indian stone patio, low maintenance gravelled courtyard, laurel bush, timber fence panelling and side storage area with garden shed.
General Information
For sale by private treaty, subject to contract.
Vacant possession on completion.
Council Tax Band B
No upward chain
Services
Mains gas, water, electricity and drainage.
Gas combi central heating.
Viewings
Strictly by appointment via the agent.
Energy Efficiency and Environmental Impact


Although these particulars are thought to be materially correct their accuracy cannot be guaranteed and they do not form part of any contract.
Property data and search facilities supplied by www.vebra.com
