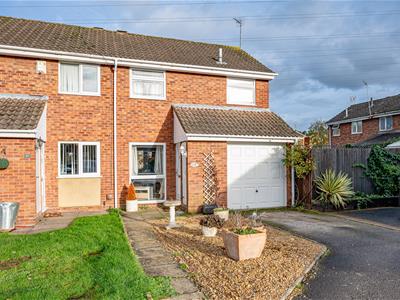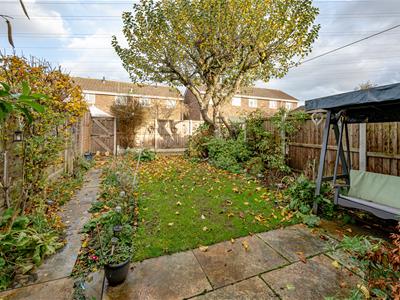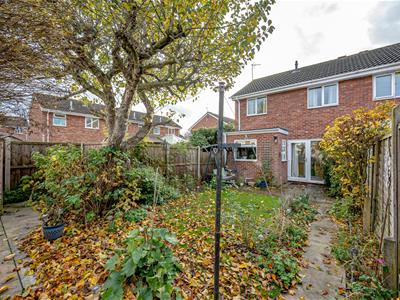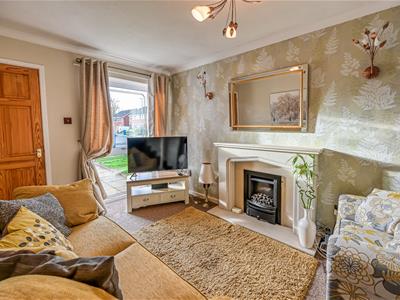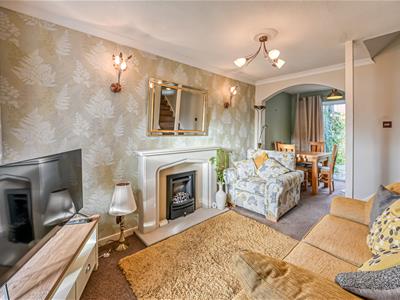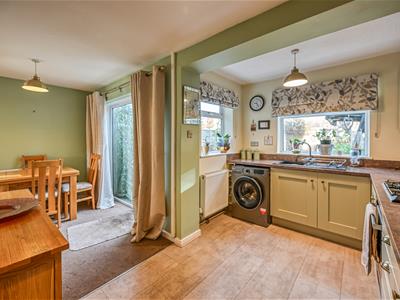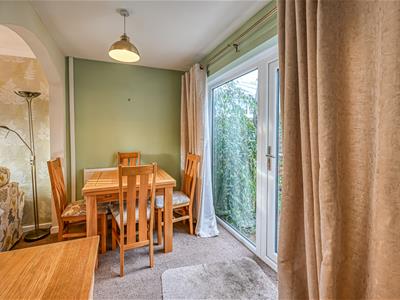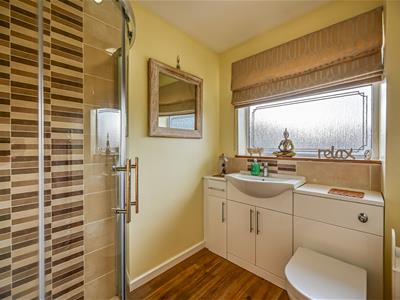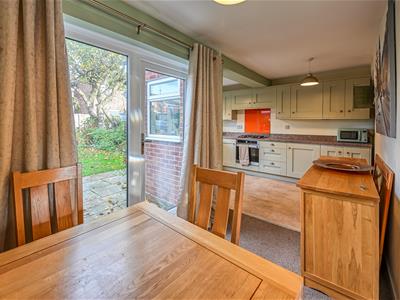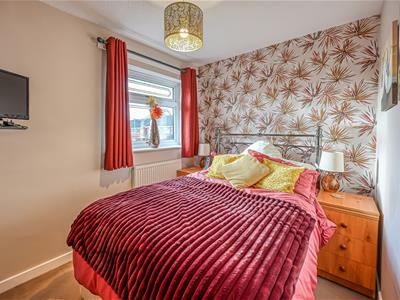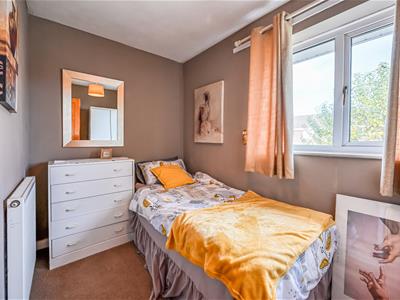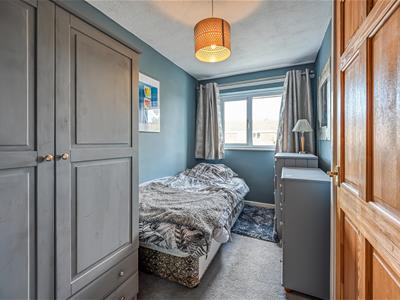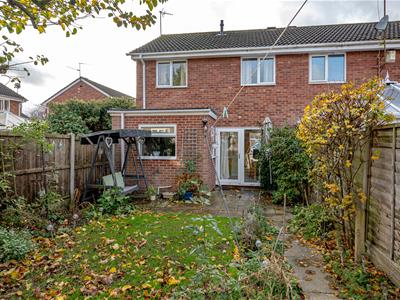
High Street
Wombourne
Wolverhampton
WV5 9DP
18 Longford Close, Wombourne
Offers In The Region Of £230,000
3 Bedroom House - End Terrace
- Three Bedroom End Terraced Property
- Off Road Parking & Garage
- Enclosed and Private Rear Garden
- Lounge & Extended Dining Kitchen
- Modern Shower Room
- Double Glazing & Central Heating
- No Upward Chain
This is a well maintained and presented three bedroom end of terraced home with an integral garage and off road parking with an enclosed rear garden. The internal accommodation briefly comprises lounge, dining area and extended kitchen to the ground floor. To the first floor there are three bedroom and a family bathroom. The property benefits from central heating, double glazing and no upward chain.
EPC : TO FOLLOW
WOMBOURNE OFFICE
LOCATION
Longford Close is situated on Poolhouse Farm Estate. Poolhouse Farm has convenient access to the Bridgnorth Road which gives easy accessibility to the major transport links into Wolverhampton, Dudley and Stourbridge. There are bus stops close by on Giggetty Lane and Planks Lane, as well as Common Road. There are plenty of shops and facilities in the Village but Sainsburys and Lidl are within walking distance. For the keen walker, the picturesque Wombrook is very near, with walks towards Smestow, and excellent access onto the Canal and Railway Walk.
DESCRIPTION
This is a well maintained and presented three bedroom end of terraced home with an integral garage and off road parking with an enclosed rear garden. The internal accommodation briefly comprises lounge, dining area and extended kitchen to the ground floor. To the first floor there are three bedroom and a family bathroom. The property benefits from central heating, double glazing and no upward chain.
ACCOMMODATION
The ENTRANCE HALL is accessed through a UPVC double glazed doo. The LOUNGE has a double glazed window to the front elevation, radiator, gas fire with surround and staircase rising to the first floor landing. The DINING AREA has double glazed French doors onto the rear garden and access into the KITCHEN which is fitted with a range of wall and base units with complementary work surfaces with inset single drainer sink unit and mixer tap. There are double glazed windows to the rear and side elevations and a range of appliances including oven, hob, fitted extractor, plumbing for the washing machine and space for fridge freezer. There is an understairs storage cupboard.
The staircase rises to the FIRST FLOOR LANDING which has a loft access. The SHOWER ROOM has a walk in cubicle with electric shower, vanity wash hand basin with mixer tap, low level WC, heated ladder towel rail and double glazed leaded window to the front elevation. DOUBLE BEDROOM 1 has a double glazed window to the front elevation, fitted wardrobes with sliding mirrored doors and radiator. DOUBLE BEDROOM 2 has a double glazed window to the rear elevation and radiator. BEDROOM 3 has a double glazed window to the rear elevation, radiator and an airing cupboard which houses the wall mounted central heating boiler.
OUTSIDE
To the front of the property there is a tarmac DRIVEWAY providing off road parking with a paved path to the entrance. There is access to the GARAGE which has an elevating door. The REAR GARDEN has a paved patio area, lawn with planted borders, enclosed fencing to the boundary and a path to the rear which has a shed and a gate which gives pedestrian access to the front of the property.
We are informed by the Vendors that all mains services are connected
COUNCIL TAX BAND B – South Staffordshire
POSSESSION Vacant possession will be given on completion.
VIEWING - Please contact the WOMBOURNE Office.
The property is FREEHOLD
Broadband – Ofcom checker shows Standard / Superfast / Ultrafast are available
Mobile data coverage is constantly changing, please use the property postcode and this link for the most up to date information from Ofcom: https://www.ofcom.org.uk/mobile-coverage-checker
The long term flood defences website shows very low risk
Although these particulars are thought to be materially correct their accuracy cannot be guaranteed and they do not form part of any contract.
Property data and search facilities supplied by www.vebra.com
