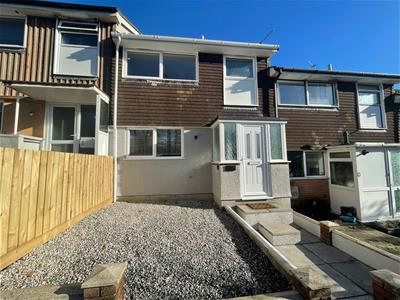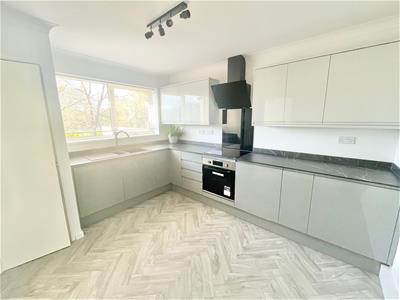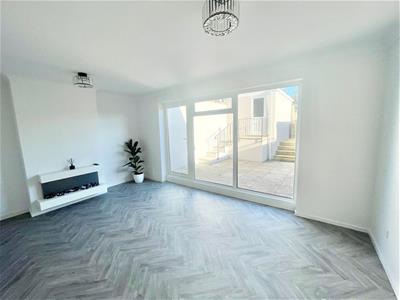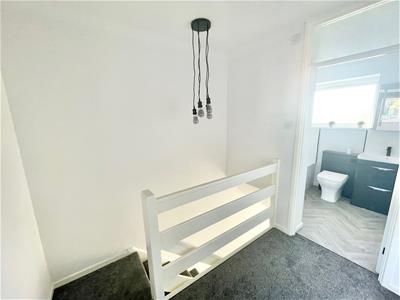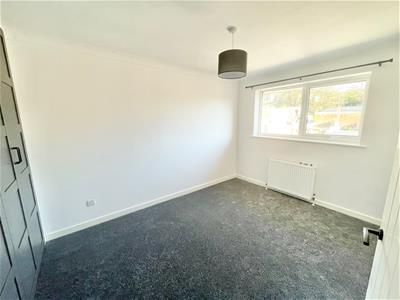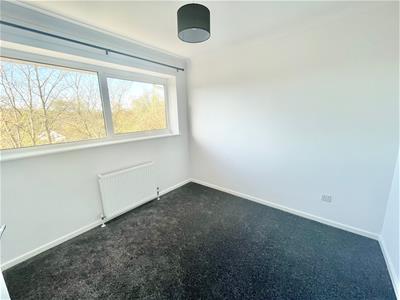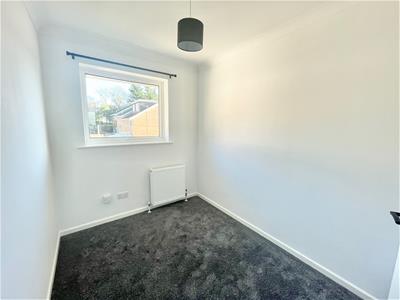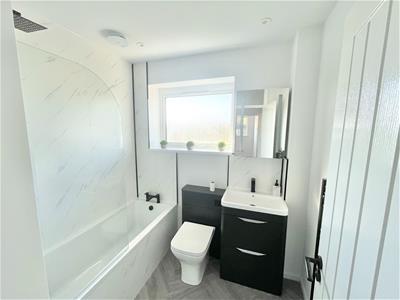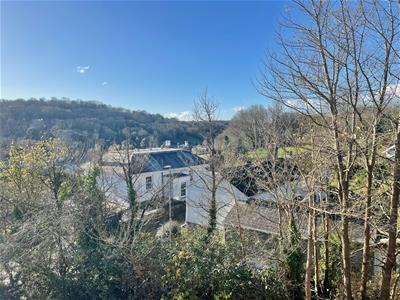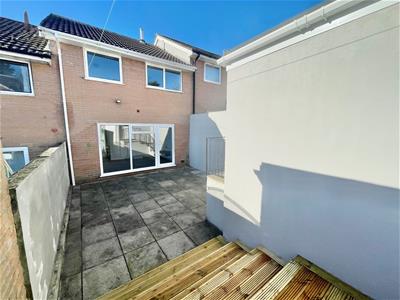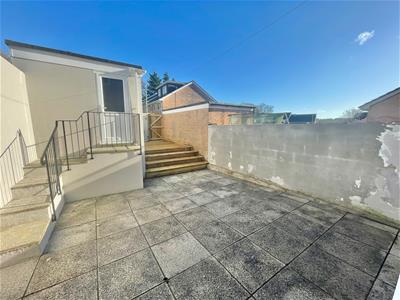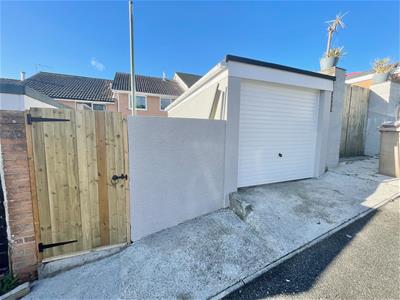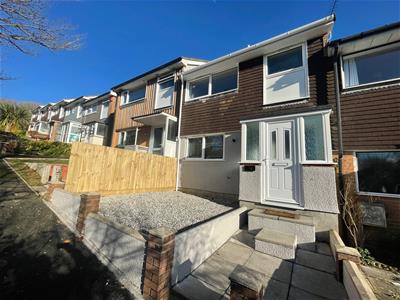Julian Marks
Tel: 01752 401128
2a The Broadway
Plymstock
PL9 7AW
Tamerton Foliot, Plymouth
£237,000
3 Bedroom House - Terraced
- Refurbished property
- Very popular location
- Lovely-sized lounge
- Newly-fitted kitchen/dining room with integrated appliances
- 3 good-sized bedrooms
- New bathroom
- Garage
- Low maintenance rear garden
- Double-glazing & gas central heating
- Being sold with no onward chain
Spend time in viewing this exceptionally well-presented terraced property, which is being sold with no onward chain. It offers a lovely walk-way position with views across Tamerton and the surrounding district from the front. The accommodation briefly comprises a newly-fitted kitchen/dining room with appliances, lovely-sized lounge, 3 bedrooms & newly fitted bathroom. Low maintenance garden area to the front and rear & a garage at the end of the garden. The property benefits from double-glazing & gas-fired central heating.
HORSHAM LANE, TAMERTON FOLIOT, PL5 4NP
ACCOMMODATION
Access to the property is gained via the uPVC part double-glazed entrance door leading into the entrance porch.
ENTRANCE PORCH
1.77 x 0.95 (5'9" x 3'1")Obscured double-glazed windows to the front and side elevations. Double-glazed inner door leading into the entrance hall.
ENTRANCE HALL
3.76 x 1.72 (12'4" x 5'7")Providing access to the ground floor accommodation. Stairs rising to the first floor.
KITCHEN/DINING ROOM
3.58 x 3.15 (11'8" x 10'4")Series of contemporary-style matching high gloss eye-level and base unit with work surfaces and matching up-stands. Inset one-&-a-half bowl single drainer sink unit with mixer tap. Built-in 4-ring hob with an extractor above and an electric oven beneath. Integrated under-counter appliances include a fridge and freezer together with a washing machine. Built-in cupboard housing the gas boiler, consumer unit and electric and gas meters. Double-glazed window to the front elevation.
LOUNGE
4.99 x 3.57 (16'4" x 11'8")Full-length double-glazed windows and door providing a pleasant outlook and access onto the rear garden. Feature contemporary-style remote-controlled 'Living Flame' electric fire providing a local focal point of the room.
FIRST FLOOR LANDING
Providing access to the first floor accommodation. Built-in airing cupboard with slatted shelving and a radiator. Loft hatch.
BEDROOM ONE
3.68 x 2.79 to wardrobe face (12'0" x 9'1" to wardDouble-glazed window to the rear elevation. Range of full-length wardrobes fitted flush along one wall, providing useful storage and hanging space.
BEDROOM TWO
2.84 x 2.71 (9'3" x 8'10")Double-glazed window to the front elevation providing lovely open views across local rooftops towards Tamerton Foliot and the surrounding countryside.
BEDROOM THREE
2.74 x 2.10 (8'11" x 6'10")Double-glazed window to the rear elevation.
BATHROOM
2.15 x 1.70 (7'0" x 5'6")Comprising a panel bath with a shower system over and a basin with a mixer tap and toilet set into a cabinet providing storage and concealing the cistern. Heated mirror. Towel rail/radiator. Waterproof panelling to the walls. Obscured double-glazed window to front elevation.
OUTSIDE
To the front of the property is a gravelled and fenced area of garden. There is a walled enclosed garden area to the rear laid to paving and decking. Steps lead up to the rear of the garage and a rear gate leads out onto the rear parking area.
GARAGE
4.92 x 2.48 (16'1" x 8'1")Up-&-over door to the front elevation. Power and lighting. uPVC part double-glazed courtesy door to the rear.
COUNCIL TAX
Plymouth City Council
Council tax band B
SERVICES
The property is connected to all the mains services: gas, electricity, water and drainage.
Energy Efficiency and Environmental Impact

Although these particulars are thought to be materially correct their accuracy cannot be guaranteed and they do not form part of any contract.
Property data and search facilities supplied by www.vebra.com
