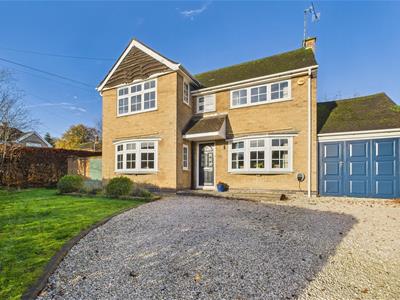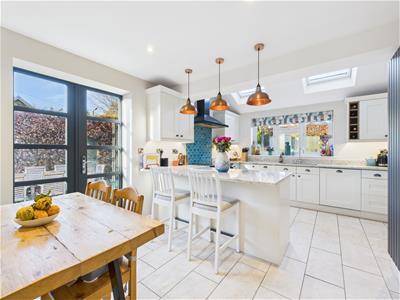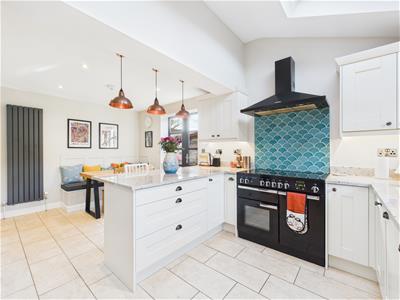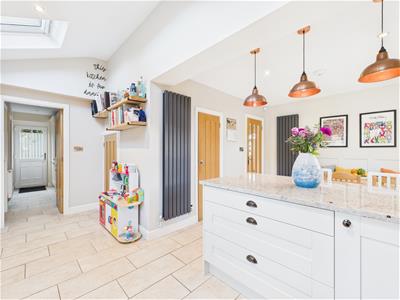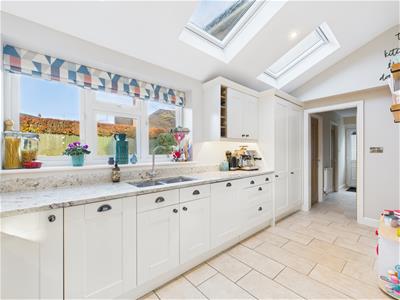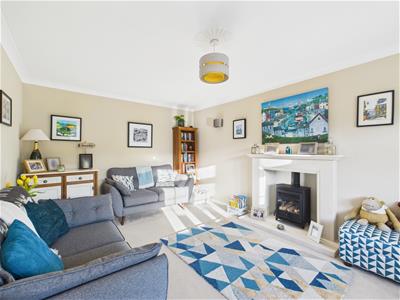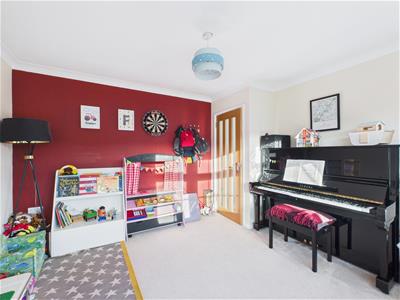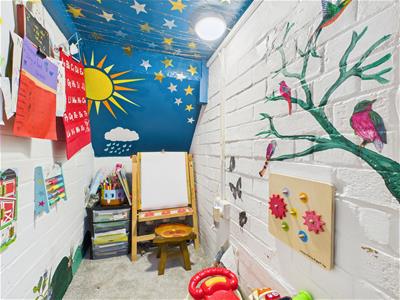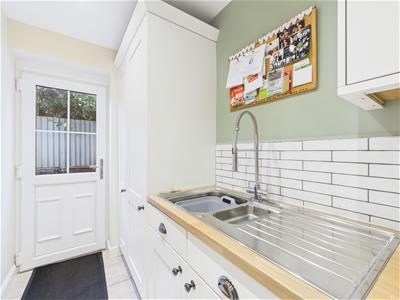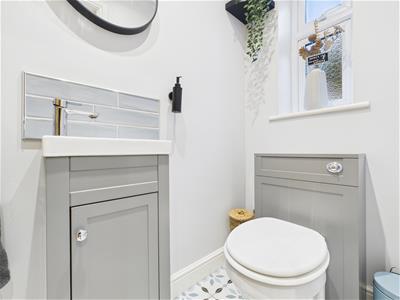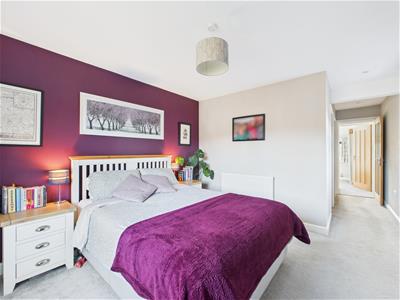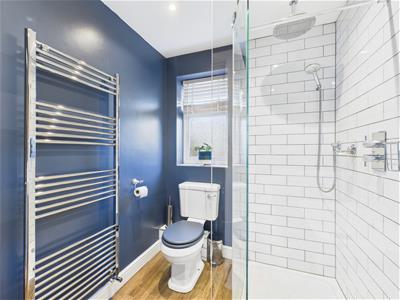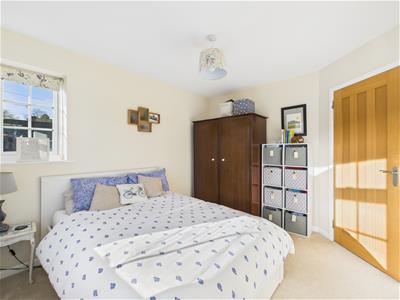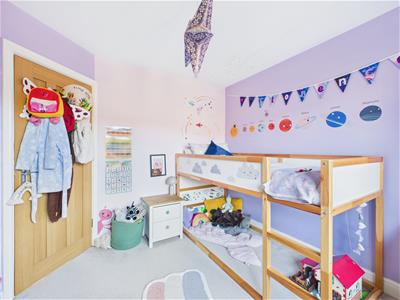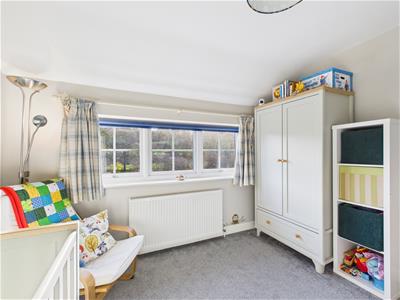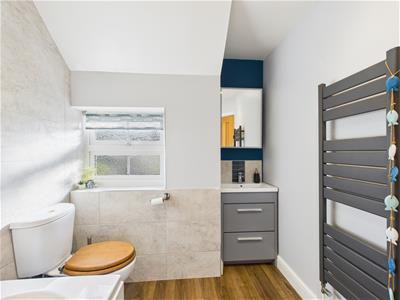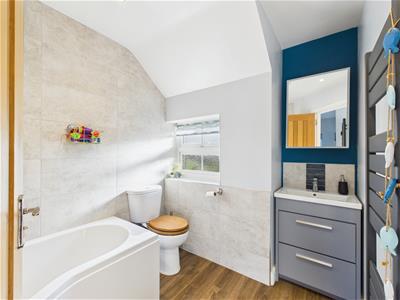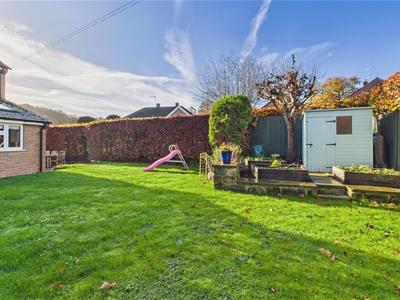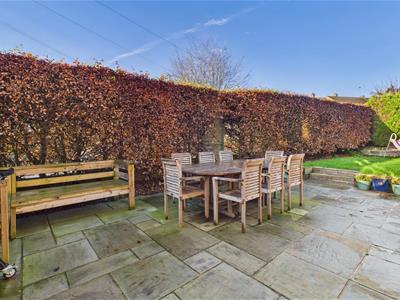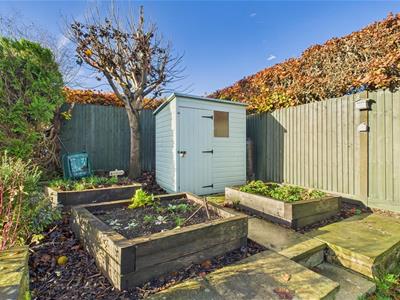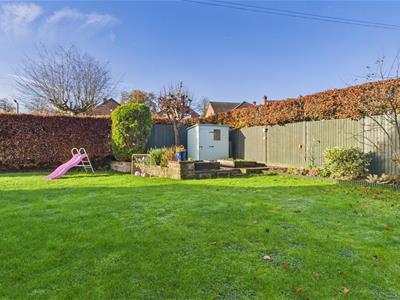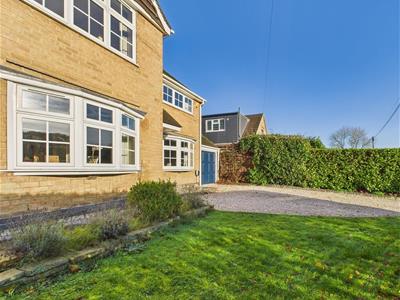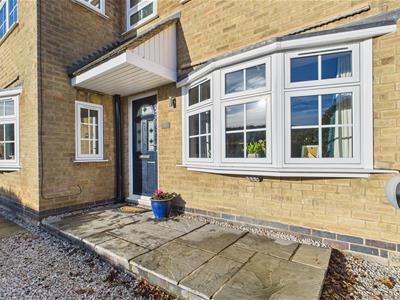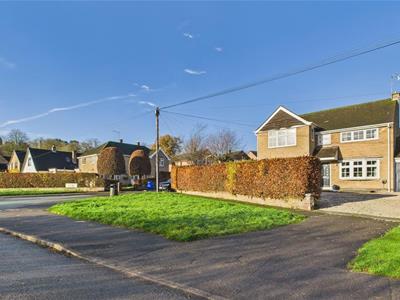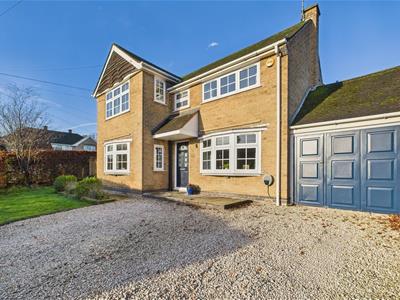
Duffield House, Town Street
Duffield
Derbyshire
DE56 4GD
Alfreton Road, Little Eaton, Derby
Offers Around £635,000
4 Bedroom House - Detached
- Highly Appealing Detached Family Home
- Ecclesbourne School Catchment Area - ( School Bus Stop Close By )
- Open Countryside Views
- Lounge, Family/Playroom & Study
- Living Fitted Kitchen/Dining Room
- Utility Room & Cloakroom
- Four Generous Sized Bedrooms & Two Fitted Bathrooms
- Generous Gardens to Front, Side & Rear
- Gravelled Driveway & Single Garage
- Located on the Edge of the Very Sought After Village of Little Eaton
ECCLESBOURNE SCHOOL CATCHMENT AREA - This highly appealing detached home offers a perfect blend of comfort and style. The property boasts an inviting layout that is ideal for family living.
The property offers a lounge with gas burning stove, a family/playroom which offers a versatile space for relaxation or play, while a dedicated study caters to those who require a quiet area for work or study. The heart of the home is the well-appointed fitted kitchen/dining room, which is perfect for entertaining and family meals. A convenient utility room and cloakroom adds to the practicality of the space. The property features four bedrooms, en-suite and family bathroom, providing ample accommodation for families of all sizes.
Outside, the home is surrounded by generous gardens to the front, side, and rear, offering a wonderful outdoor retreat for children to play or for hosting summer gatherings. The gravelled driveway provides several parking spaces, while a single garage adds further convenience.
The Location
Little Eaton is a convenient and sought after village location situated approximately 5 miles north of Derby City centre and offers a good range of local amenities to include Co-Op Store, newsagent, butcher, chemist, public houses, historic church and regular bus services. Little Eaton is well known for its Village Primary School and is within The Ecclesbourne Secondary School catchment area. Local recreational facilities are on St Peter's Park to include football, cricket, tennis courts, green bowls, children's playground and leisure pavilion. For those who enjoy the outdoor pursuits the nearby Drum Hill and Bluebell Woods provide some delightful scenery and walks. Transport links close by include easy access on to the A6, A38, A50 leading to the M1 motorway.
Accommodation
Storm Porch
With Indian stone paving and outside light.
Entrance Hall
3.11 x 1.88 (10'2" x 6'2")With double glazed entrance door, original exposed wood flooring, radiator, coving to ceiling, built-in cupboard with double opening doors and split-level staircase leading to first floor.
Lounge
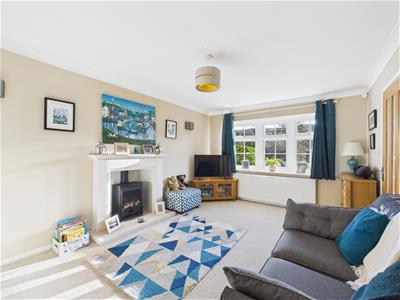 5.12 x 3.34 (16'9" x 10'11")With feature fireplace with gas burning stove and raised hearth, radiator, coving to ceiling, countryside views to front, center rose, double glazed bay window with deep windowsill to front, wall lights and internal oak veneer door with chrome fittings.
5.12 x 3.34 (16'9" x 10'11")With feature fireplace with gas burning stove and raised hearth, radiator, coving to ceiling, countryside views to front, center rose, double glazed bay window with deep windowsill to front, wall lights and internal oak veneer door with chrome fittings.
Family/Playroom
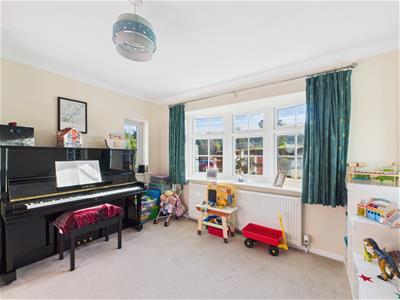 3.59 x 3.50 (11'9" x 11'5")With radiator, coving to ceiling, countryside views to front, double glazed window to side, double glazed bay window with deep windowsill to front and internal oak veneer door with chrome fittings.
3.59 x 3.50 (11'9" x 11'5")With radiator, coving to ceiling, countryside views to front, double glazed window to side, double glazed bay window with deep windowsill to front and internal oak veneer door with chrome fittings.
Study
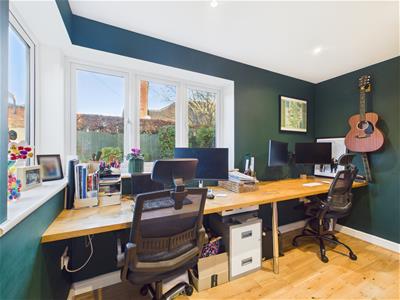 3.45 x 1.87 (11'3" x 6'1")With radiator, solid oak wood flooring, fitted wood bespoke desk with chrome legs, spotlights to ceiling, two double glazed windows, aspect over rear garden and internal oak veneer door with chrome fittings.
3.45 x 1.87 (11'3" x 6'1")With radiator, solid oak wood flooring, fitted wood bespoke desk with chrome legs, spotlights to ceiling, two double glazed windows, aspect over rear garden and internal oak veneer door with chrome fittings.
Living Kitchen/Dining Room
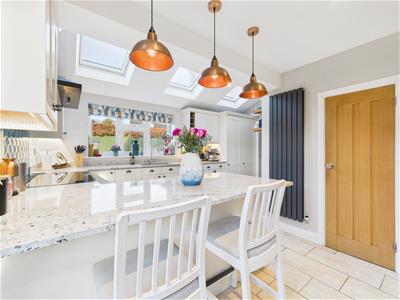 5.47 x 2.96 (17'11" x 9'8")
5.47 x 2.96 (17'11" x 9'8")
Dining Area
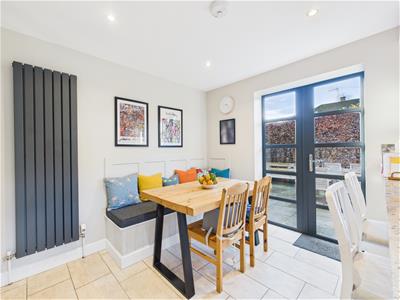 With matching tiled flooring, fitted box seat with cushion, radiator, spotlights to ceiling, open space into kitchen area, double glazed French doors opening onto sun patio and garden and internal oak veneer door with chrome fittings.
With matching tiled flooring, fitted box seat with cushion, radiator, spotlights to ceiling, open space into kitchen area, double glazed French doors opening onto sun patio and garden and internal oak veneer door with chrome fittings.
Kitchen Area
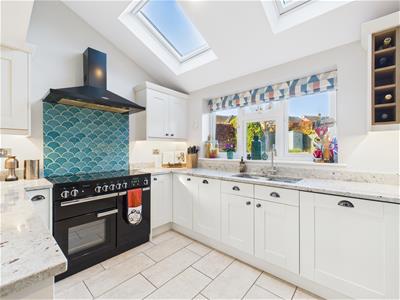 With one and a half inset stainless steel sink unit with mixer tap, wall and base fitted units with matching granite worktops, concealed worktop lights, tiled flooring, continuation of the granite worktops forming a useful breakfast bar area, integrated dishwasher, integrated fridge, integrated freezer, built-in wine rack, range style cooker with patterned splashback and extractor hood over, three matching double glazed Velux style windows, double glazed window with fitted blind overlooking rear garden and radiator.
With one and a half inset stainless steel sink unit with mixer tap, wall and base fitted units with matching granite worktops, concealed worktop lights, tiled flooring, continuation of the granite worktops forming a useful breakfast bar area, integrated dishwasher, integrated fridge, integrated freezer, built-in wine rack, range style cooker with patterned splashback and extractor hood over, three matching double glazed Velux style windows, double glazed window with fitted blind overlooking rear garden and radiator.
Pantry
1.56 x 0.90 (5'1" x 2'11")With shelving, tiled flooring, light and internal oak veneer door with chrome fittings.
Understairs Storage/Children's Den
1.67 x 0.90 (5'5" x 2'11")With power and lighting.
Utility Room
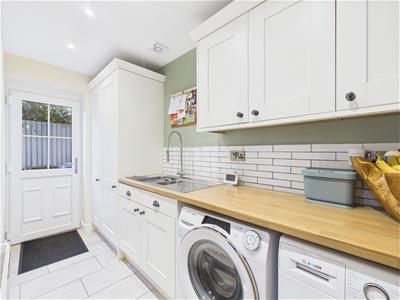 3.35 x 1.44 (10'11" x 4'8")With one and a half stainless steel sink unit with mixer tap, wall and base fitted units with matching worktops, tiled splashbacks, tiled flooring, radiator, plumbing for automatic washing machine, space for tumble dryer, spotlights to ceiling, extractor fan, double glazed side access door and oak veneer door with chrome fittings.
3.35 x 1.44 (10'11" x 4'8")With one and a half stainless steel sink unit with mixer tap, wall and base fitted units with matching worktops, tiled splashbacks, tiled flooring, radiator, plumbing for automatic washing machine, space for tumble dryer, spotlights to ceiling, extractor fan, double glazed side access door and oak veneer door with chrome fittings.
Cloakroom
1.75 x 0.96 (5'8" x 3'1")With low level WC, fitted wash basin with chrome fittings with fitted base cupboard underneath, tiled splashbacks, tiled flooring, spotlights to ceiling, extractor fan, radiator, double glazed window and internal oak veneer door with chrome fittings.
First Floor Landing
3.24 x 0.76 (10'7" x 2'5")With access to roof space, smoke alarm and double glazed window to rear.
Bedroom One
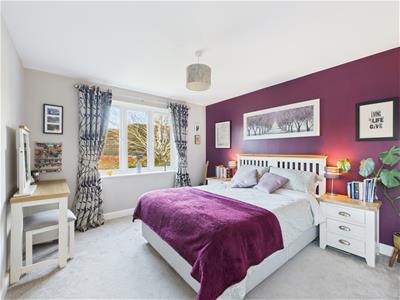 3.60 x 3.39 x 3.13 x 0.89 (11'9" x 11'1" x 10'3" xWith radiator, double glazed window to rear, double glazed window to side and internal oak veneer door with chrome fittings.
3.60 x 3.39 x 3.13 x 0.89 (11'9" x 11'1" x 10'3" xWith radiator, double glazed window to rear, double glazed window to side and internal oak veneer door with chrome fittings.
Walk-In Wardrobe
2.31 x 1.55 (7'6" x 5'1")With fitted clothes rails, drawers and shelving, radiator, spotlights to ceiling and internal oak veneer door with chrome fittings.
En-Suite
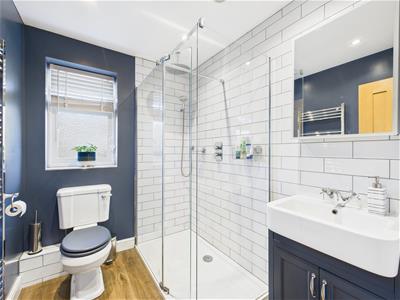 2.37 x 1.84 (7'9" x 6'0")With walk-in double shower with chrome fittings including shower, fitted wash basin with fitted base cupboard underneath, low level WC, tiled splashbacks, heated chrome towel rail/radiator, spotlights to ceiling, extractor fan, double glazed window to side and internal oak veneer door with chrome fittings.
2.37 x 1.84 (7'9" x 6'0")With walk-in double shower with chrome fittings including shower, fitted wash basin with fitted base cupboard underneath, low level WC, tiled splashbacks, heated chrome towel rail/radiator, spotlights to ceiling, extractor fan, double glazed window to side and internal oak veneer door with chrome fittings.
Bedroom Two
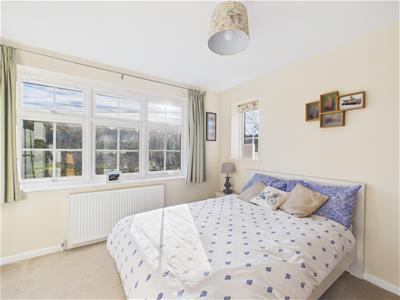 3.48 x 2.87 (11'5" x 9'4")With radiator, countryside views to front, two double glazed widows to side, double glazed window to front and internal oak veneer door with chrome fittings.
3.48 x 2.87 (11'5" x 9'4")With radiator, countryside views to front, two double glazed widows to side, double glazed window to front and internal oak veneer door with chrome fittings.
Bedroom Three
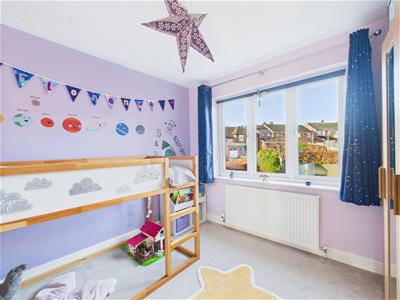 3.01 x 3.00 (9'10" x 9'10")With radiator, double glazed window to rear and internal oak veneer door with chrome fittings.
3.01 x 3.00 (9'10" x 9'10")With radiator, double glazed window to rear and internal oak veneer door with chrome fittings.
Bedroom Four
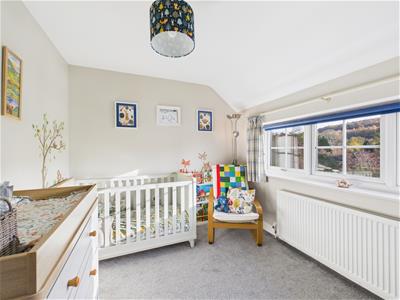 3.32 x 2.64 (10'10" x 8'7")With radiator, countryside views to front, double glazed window and internal oak veneer door with chrome fittings.
3.32 x 2.64 (10'10" x 8'7")With radiator, countryside views to front, double glazed window and internal oak veneer door with chrome fittings.
Family Bathroom
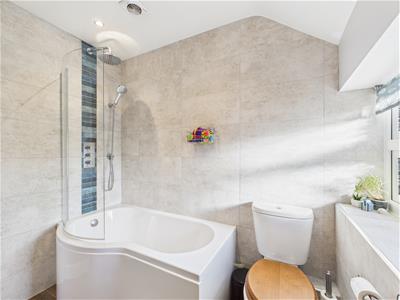 2.20 x 2.00 (7'2" x 6'6")With bath with shower over with shower screen door, fitted wash basin, fitted base cupboard underneath, low level WC, tiled splashbacks, spotlights to ceiling, extractor fan, heated towel rail/radiator, double glazed window to front and internal oak veneer door with chrome fittings.
2.20 x 2.00 (7'2" x 6'6")With bath with shower over with shower screen door, fitted wash basin, fitted base cupboard underneath, low level WC, tiled splashbacks, spotlights to ceiling, extractor fan, heated towel rail/radiator, double glazed window to front and internal oak veneer door with chrome fittings.
Front Garden
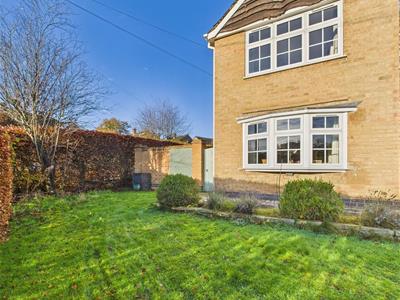 The property is set well back behind a lawned fore garden with neatly kept beech hedge and enjoys countryside views to front.
The property is set well back behind a lawned fore garden with neatly kept beech hedge and enjoys countryside views to front.
Side Garden
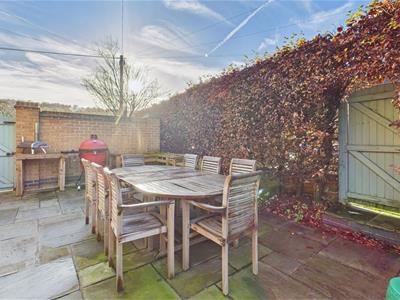 Accessed from the French doors in the living kitchen/dining room is an attractive Indian stone patio/terrace area providing pleasant sitting out, entertaining space with brick wall, two side access gates and open space leading into the rear garden.
Accessed from the French doors in the living kitchen/dining room is an attractive Indian stone patio/terrace area providing pleasant sitting out, entertaining space with brick wall, two side access gates and open space leading into the rear garden.
Rear Garden
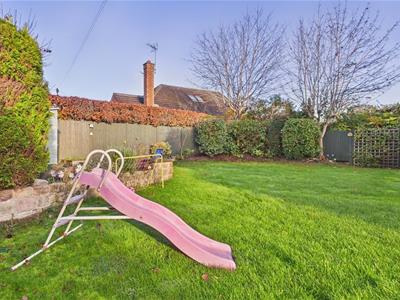 The garden is mainly laid to lawn with Indian stone pathway which leads to the back of the garage. A raised vegetable garden with timber shed. The rear garden is enclosed by fencing and beech hedgerow.
The garden is mainly laid to lawn with Indian stone pathway which leads to the back of the garage. A raised vegetable garden with timber shed. The rear garden is enclosed by fencing and beech hedgerow.
Driveway
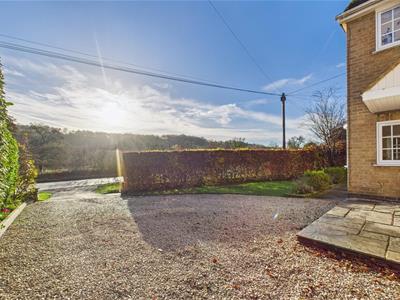 A sweeping gravel driveway provides car standing spaces for two/three cars. Electric car charging point.
A sweeping gravel driveway provides car standing spaces for two/three cars. Electric car charging point.
Garage
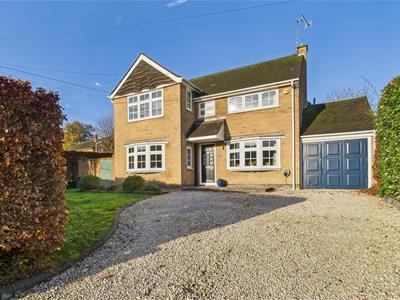 With concrete floor, power, lighting, boiler, double glazed widow to rear, rear access door, gas meter, electric consumer unit and front door.
With concrete floor, power, lighting, boiler, double glazed widow to rear, rear access door, gas meter, electric consumer unit and front door.
Council Tax Band E
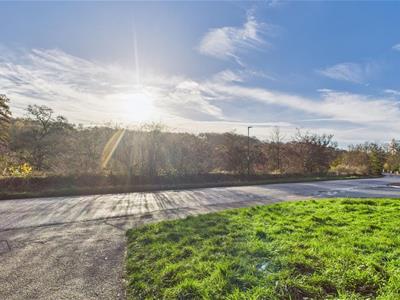
Energy Efficiency and Environmental Impact
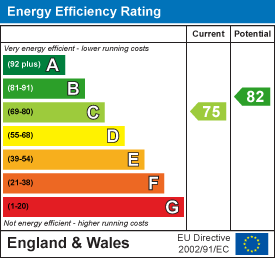
Although these particulars are thought to be materially correct their accuracy cannot be guaranteed and they do not form part of any contract.
Property data and search facilities supplied by www.vebra.com
