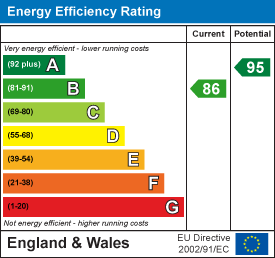
Holden & Prescott Limited
Tel: 01625 422244
Fax: 01625 869999
1/3 Church Street
Macclesfield
Cheshire
SK11 6LB
Treacle Avenue, Macclesfield
£350,000
3 Bedroom House - Townhouse
Set within one of Macclesfield’s newest and most sought-after developments, this stylish three-storey townhouse offers immaculate, contemporary living throughout. Meticulously maintained since its original construction, the property provides impressive and versatile accommodation perfectly suited to modern family life.
The ground floor features an entrance hall, cloakroom/W.C., a useful study, and a spacious open-plan dining kitchen and family room, an ideal space for everyday living and entertaining. To the first floor, is a generous double bedroom with its own en-suite shower room and a bright, well-proportioned lounge. The second floor has two further double bedrooms and a modern family bathroom. The home also benefits from gas-fired central heating and uPVC double glazing throughout.
The property enjoys a small lawned frontage with a tarmac driveway providing off-road parking for two vehicles and includes the added benefit of an EV charging point. The fully enclosed rear garden features a stone-flagged patio, lawn area, raised beds, and a timber shed which is included in the sale.
With a well-planned layout arranged over three floors, this superb home is ready to move into and enjoy.
Ground Floor
Entrance Hall
Composite front door with glazing inset. Herringbone style laminate flooring. Cupboard housing the Ideal combination boiler. Spindle balustrade to the staircase. Single panelled radiator.
Cloakroom/W.C.
Pedestal washbasin with mixer tap and tiled splashback. Low suite W.C. Extractor fan. Herringbone style laminate flooring. Single panelled radiator
Study
2.69m x 1.88m (8'10 x 6'02)uPVC double glazed window. Single panelled radiator.
Dining Kitchen/Family Room
6.15m max x 6.65m (20'02 max x 21'10)Single drainer one and a half bowl stainless steel sink unit with mixer tap and base unit below. An additional range of matching base and eye level units with contrasting work surfaces and under unit lighting. Integrated single oven with four ring gas hob and extractor hood over. Integrated dishwasher. Integrated fridge/freezer. Plumbing for washing machine. Downlighting. Understairs storage cupboard. T.V. aerial point. Herringbone style laminate flooring. uPVC double glazed windows. uPVC double glazed French doors opening onto the rear garden. Double panelled radiator.
First Floor
Landing
Spindle balustrade to the staircase. Single panelled radiator.
Lounge
3.91m x 3.56m reducing to 3.00m (12'10 x 11'08 redT.V. aerial point. Two uPVC double glazed windows. Double panelled radiator.
Bedroom One
3.10m x 3.30m to the wardrobes (10'02 x 10'10 to tFloor to ceiling fitted mirror fronted wardrobes. Feature wooden panelling. uPVC double glazed window. Single panelled radiator.
En-suite Shower Room
The white suite comprises a fully tiled cubicle with Mira electric shower over, a pedestal washbasin with mixer tap and tiled splashback and a low suite W.C. Wall-mounted mirror fronted bathroom cabinet. Partially tiled walls. Extractor fan. uPVC double glazed window. Single panelled radiator
Second Floor
Landing
Spindle balustrade to the staircase. Loft access via a pull-down ladder. Airing cupboard. Double panelled radiator.
Bedroom Two
3.91m x 3.10m (12'10 x 10'02)Floor to ceiling fitted wardrobe. uPVC double glazed window. Single panelled radiator.
Bedroom Three
3.91m x 3.68m reducing to 3.00m (12'10 x 12'01 reduPVC double glazed window. Single panelled radiator.
Family Bathroom
The white suite comprises a panelled bath with mixer tap and thermostatic shower over, a pedestal washbasin with mixer tap and tiled splashbacks and a low suite W.C. Extractor fan. Partially tiled walls. uPVC double glazed window. Double panelled radiator.
Outside
Gardens
The property is set behind a small front lawn with a flagged pathway to the front door. Adjacent is a tarmacadam driveway providing off-road parking for two vehicles with the added feature of an E.V. charging point. The rear garden is fully enclosed within fence panelling and incorporates a stone flagged patio and lawn area with raised beds. Included within the sale is a timber constructed shed
Tenure
Freehold. There is a yearly service charge of £138.85
Energy Efficiency and Environmental Impact

Although these particulars are thought to be materially correct their accuracy cannot be guaranteed and they do not form part of any contract.
Property data and search facilities supplied by www.vebra.com
































