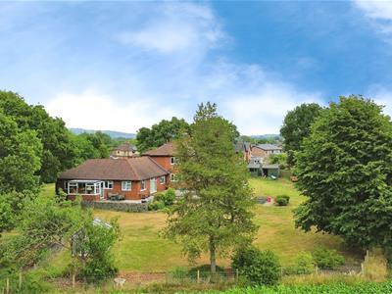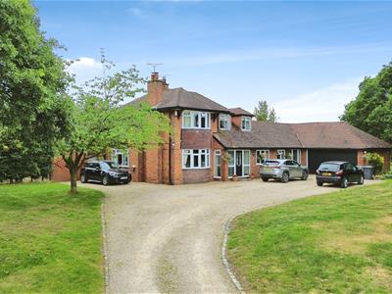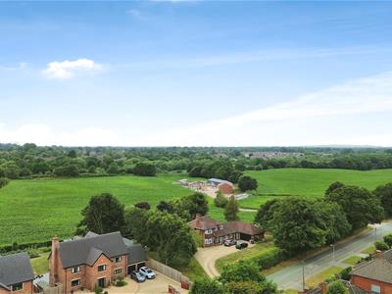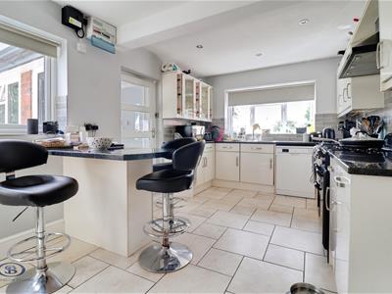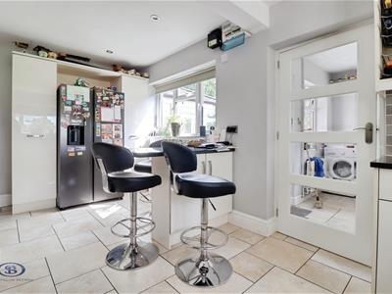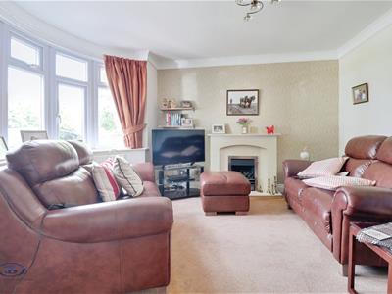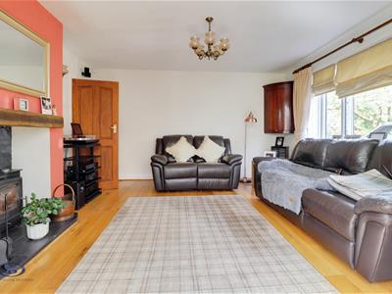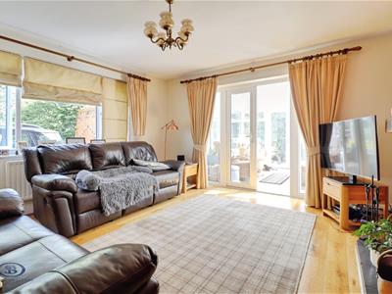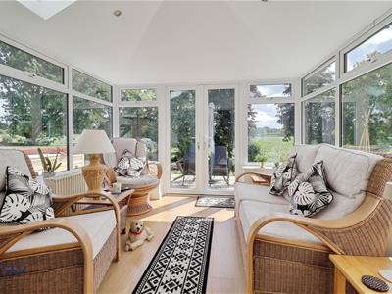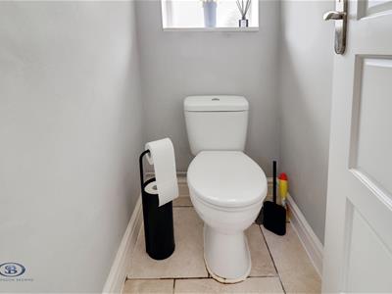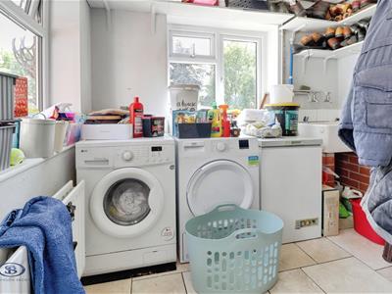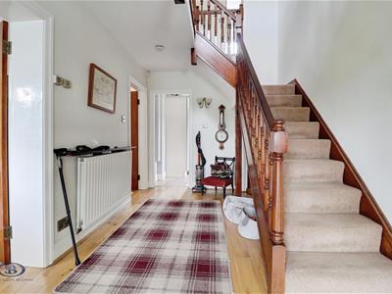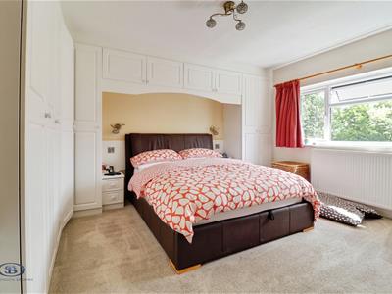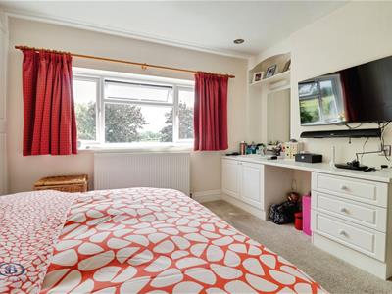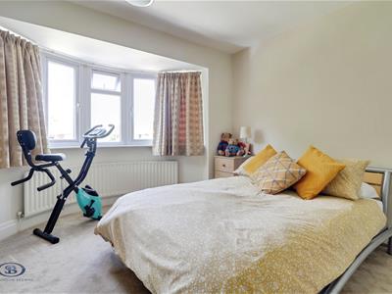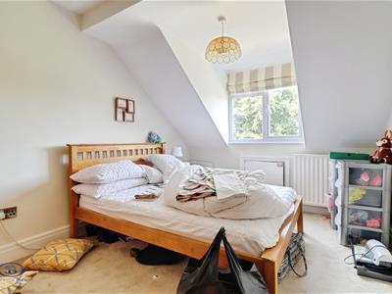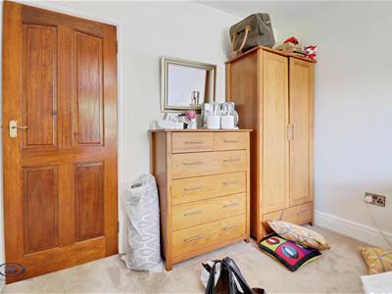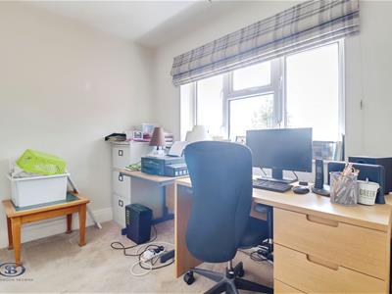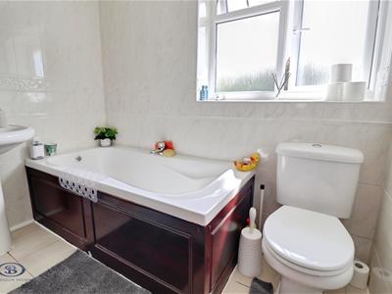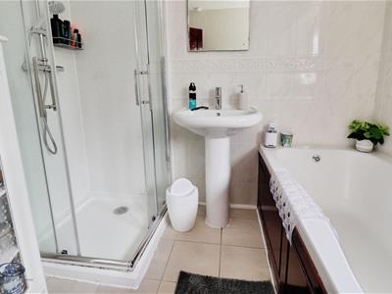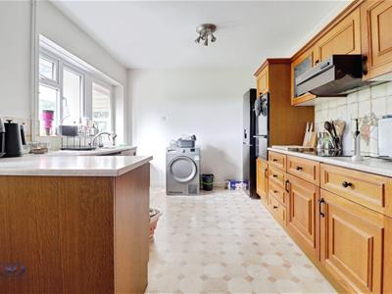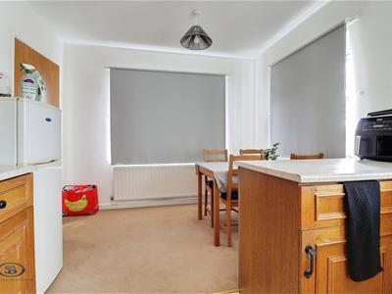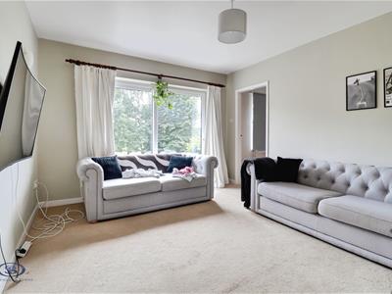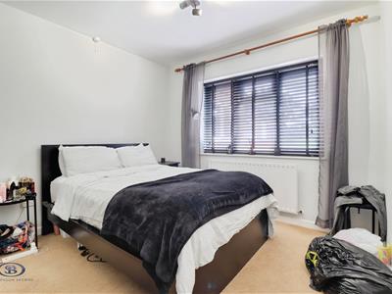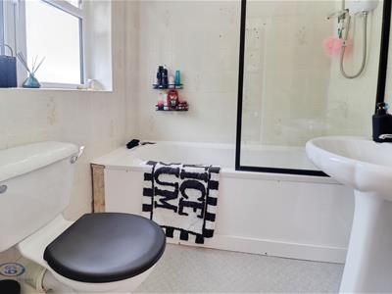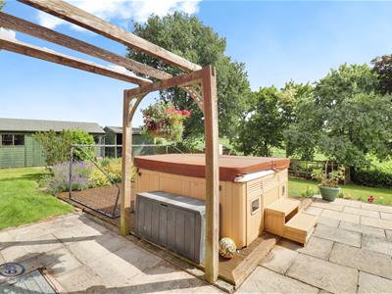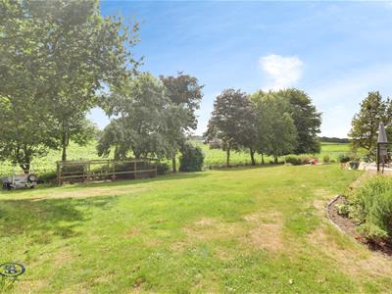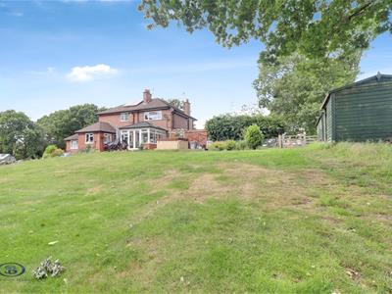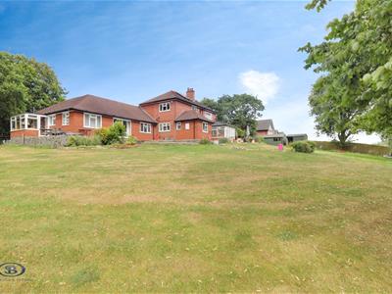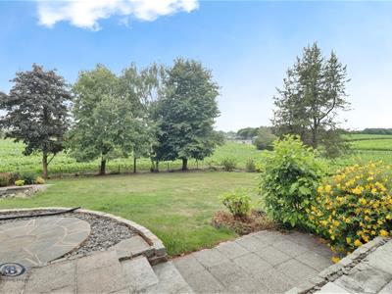
13 Crewe Road, Alsager
Stoke On Trent
Staffordshire
ST7 2EW
Sandbach Road, Church Lawton
Offers Over £850,000
5 Bedroom House - Detached
GREAT POTENTIAL - GENEROUS GARDENS - AMPLE PARKING - Set back from Sandbach Road is a fabulous, one off opportunity, to acquire a large four bedroomed detached house with a completely self contained on bedroom annexe attached. The property sits in a wonderful plot between of approximately ¾ acre (subject to measurement) which is entered via a long sweeping driveway.
It is worth noting the development potential on offer considering the recently constructed neighboring properties (subject to planning permission).
The property stands within its own grounds and is surrounded by beautiful open countryside. The annexe has been cleverly designed to appear as part of the main dwelling and offers a solution to an all too frequent request which can rarely be satisfied. The main house accommodation briefly comprises entrance hall, sitting room, lounge, dining room, dining kitchen, rear porch/utility room and W.C. On the first floor there are four bedrooms and a family bathroom. Within the annexe the accommodation consists of a separate entrance hall, lounge, bedroom, bathroom and dining kitchen with rear porch.
Both dwellings enjoy the fabulous gardens and views to the front, sides and rear. Parking is available for a number of vehicles and a double garage attached.
To appreciate the properties position, size, potential and overall accommodation, an early viewing is highly recommended!
Entrance Hall
With stairs to first floor. Laminate flooring. Double panel radiator.
Sitting Room
3.84m x 3.61m (12'7" x 11'10")A pleasant sitting room uPVC double glazed bay window to front elevation and a feature living flame gas fire with marble hearth and surround creating the focal point to the room. Ceiling cornices. Single panel radiator.
Dining Room
5.26m x 2.84m (17'3" x 9'3")An excellent sized second reception room with a walk-in double glazed window to front elevation. Single panel radiator.
Lounge
4.27m x 4.22m (14'0" x 13'10")A generous sized room with uPVC double glazed sliding patio door to rear access and window to side elevation overlooking the country views. Feature fire place with open grate, mable hearth and surround. Double panel radiator. Television point. Two wall light points.
Conservatory
Kitchen Breakfast Room
5.44m x 3.02m (17'10" x 9'10")An excellent sized family kitchen with double galzed window to side and rear elevation. Fitted with a range of wall, base and drawer units incorporating granite working surfaces and a single drainer sink unit with mixer tap. Part tiled walls and tiled floor. Double panel radiator. Cooker point with extractor fan over. Plumbing for automatic washing machine / dishwasher.
Utility Room
With a stable door to rear access. Double panel radiator. Plumbing for automatic washing machine. Belfast sink. Tiled floor. Loft access.
Downstairs WC
With low-level W.C and double glazed window to side elevation.
First Floor Landing
With access to all four bedrooms and the family bathroom. UPVC double glazed window to front elevation. Single panel radiator.
Principal Bedroom
5.89m x 3.81m (19'3" x 12'5")With uPVC double glazed window to front elevation. Double panel radiator.
Bedroom Two
4.32m x 4.27m (14'2" x 14'0")With uPVC double glazed window to rear elevation overlooking the stunning country views. Double panel radiator. Television point. Telephone point.
Bedroom Three
4.01m x 3.66m (13'1" x 12'0")With uPVC double glazed bay window to front elevation. Single panel radiator.
Bedroom Four
3.05m x 2.18m (10'0" x 7'1")With uPVC double glazed window to side elevation. Single panel radiator.
Family Bathroom
A three piece suite incorporating a twin grip panel bath, pedestal hand wash basin and low-level W.C. Single panel radiator. Separate shower cubicle with power shower. UPVC double glazed window to the side elevation. Part tiled walls.
Annexe
Entrance Hall
Entered via timber and glazed door. Built in storage cupboard with hot water cyclinder and shelving.
Lounge
3.78m x 3.48m (12'4" x 11'5")With double glazed sliding patio door to rear access overlooking the rear gardens. Television point. Double panel radiator.
Kitchen Diner
5.31m x 3.05m (17'5" x 10'0")With windows to the rear and side elevations. A good sized kitchen with a range of wall, base and drawer units incorporating round edged heat resistant working surfaces and and a four ring electric hob with extractor fan over. Built-in over and grill. Tiled floor and part tiled walls. Single panel radiator.
Bedroom
3.35m x 3.05m (10'11" x 10'0")With uPVC double glazed window to rear elevation overlooking the rear gardens. Single panel radiator.
Bathroom
A three piece modern suite incorporating a panel bath with shower unit over, pedestal hand wash basin and low-level W.C. Double glazed window to front elevation. Fully tiled walls. Single panel radiator.
Rear Porch
With access to outside and internal access door to garage
Double Garage
With twin up and over doors, light and power.
Externally
The property has an excellent sized plot between ½ and ¾ acre (subject to measurement) which is completely self-contained with majority lawned gardens to all four sides and enclosed by wooden panel fencing and neat borders. A long, sweeping driveway provides ample off-road parking for several vehicles and leads to the attached double garage.
Council Tax Band
The council tax band for this property is F.
NB: Tenure
We have been advised that the property tenure is FREEHOLD, we would advise any potential purchasers to confirm this with a conveyancer prior to exchange of contracts.
NB: Copyright
The copyright of all details, photographs and floorplans remain the possession of Stephenson Browne.
Although these particulars are thought to be materially correct their accuracy cannot be guaranteed and they do not form part of any contract.
Property data and search facilities supplied by www.vebra.com
