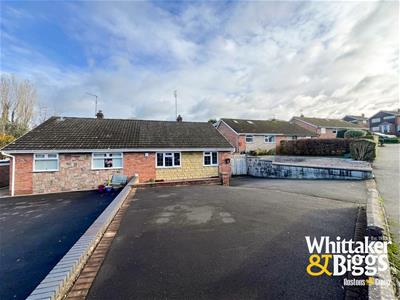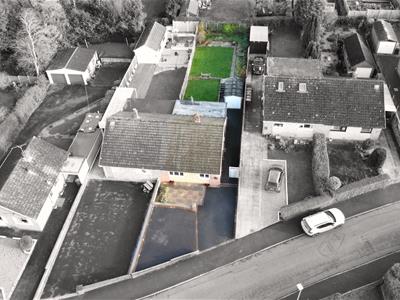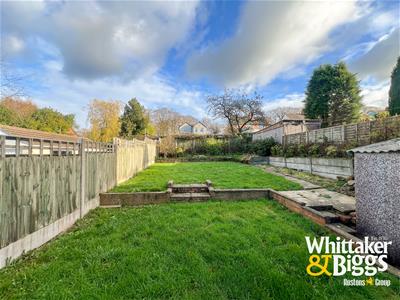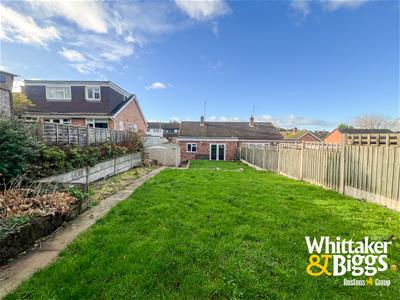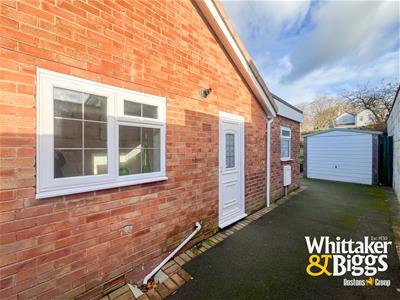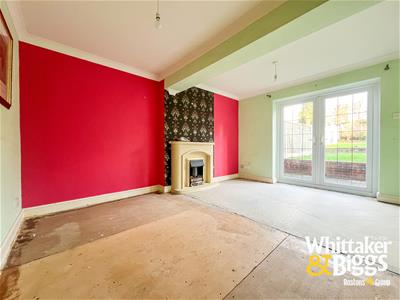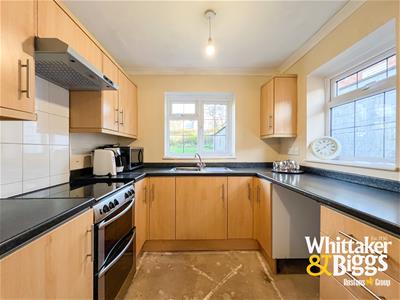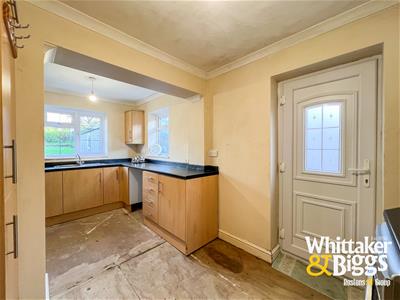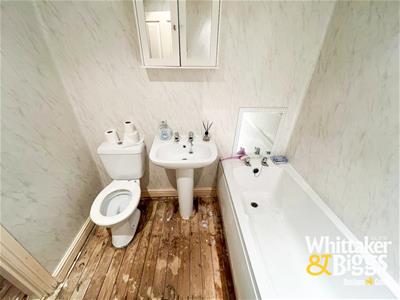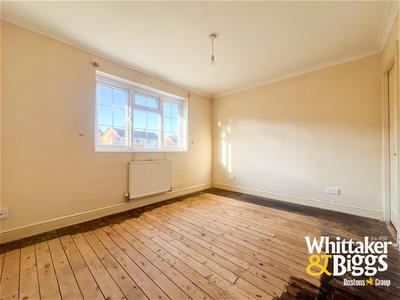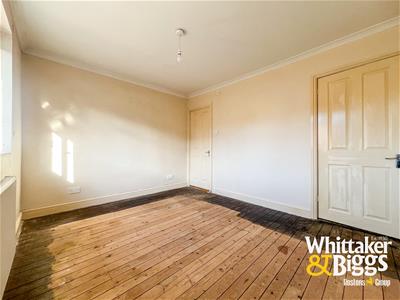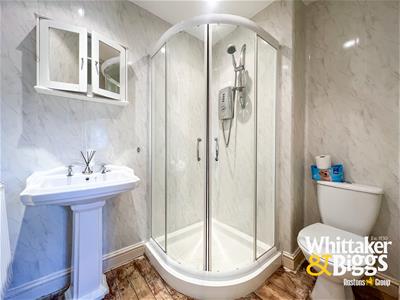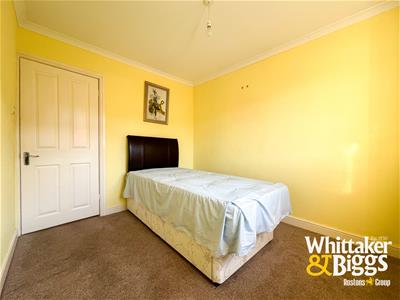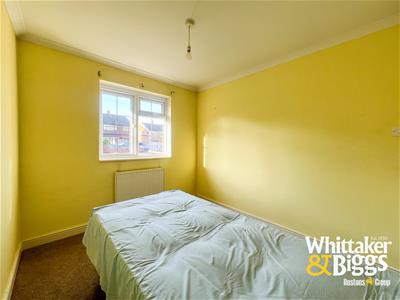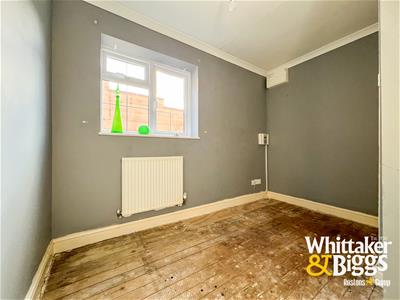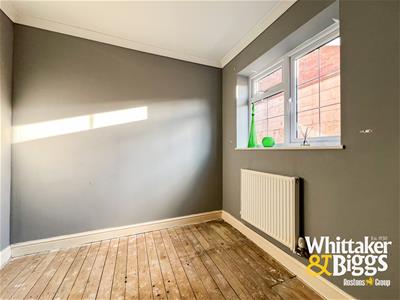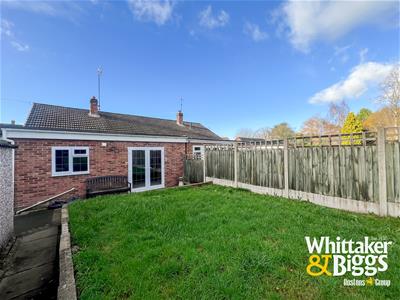
45-49 Derby Street
Leek
Staffordshire
ST13 6HU
Hillside Road, Cheddleton, ST13 7JQ
Offers In Excess Of £200,000 Sold (STC)
3 Bedroom Bungalow - Semi Detached
- Selling with NO CHAIN!
- Semi-detached bungalow
- Three bedrooms
- Bathroom & en-suite shower room
- Large rear garden
- Detached garage and driveway for up to four vehicles
- Double glazed throughout
- Gas fired combi boiler
Selling with NO CHAIN, Whittaker and Biggs are pleased to offer to the market this charming semi-detached bungalow on Hillside Road, presenting an excellent opportunity for those seeking a comfortable and versatile home. With no onward chain, this property is ready for you to move in and make it your own.
The bungalow boasts three well-proportioned bedrooms, providing ample space for family living or guest accommodation. The layout includes a welcoming reception room, perfect for relaxation and entertaining. Additionally, the property features a family bathroom and an en-suite shower room, ensuring convenience for all residents.
Double glazing throughout enhances the energy efficiency of the home, while the gas-fired combi boiler promises warmth and comfort during the colder months. The private driveway offers off-road parking, complemented by a detached garage, providing extra storage or workshop space.
This bungalow is a blank canvas, ready for you to put your personal stamp on it. Whether you envision modernising the interiors or creating a beautiful garden space, the possibilities are endless.
With its prime location in a popular area, this property is not just a house; it is a place where you can create lasting memories. Do not miss the chance to view this delightful bungalow and explore the potential it holds for your future.
Call Whittaker & Biggs on 01538 372006 to book your viewing.
Kitchen
4.81 x 2.54 (15'9" x 8'3")UPVC double glazed door to the side aspect, UPVC double glazed window to the rear, UPVC double glazed window to the side aspect, units to the base and eye level, space for a freestanding cooker, extractor hood, stainless steel sink and drainer, chrome mixer tap, space and plumbing for a washing machine, radiator, space for undercounter fridge, space for undercounter freezer, gas fired wall mounted Main combi boiler.
Sitting Room
4.40 x 3.61 (14'5" x 11'10")UPVC double glazed French doors to the rear, radiator, gas fire, stone effect hearth and surround.
Hall
Loft hatch, radiator, storage cupboard.
Bathroom
2.01 x 1.75 (6'7" x 5'8")Panel bath, chrome taps, pedestal wash hand basin, chrome taps, low level WC, radiator, fully aqua boarded, inset ceiling spotlights, extractor fan.
Bedroom One
3.64 x 3.01 (11'11" x 9'10")UPVC double glazed window to the frontage, radiator.
En-suite
2.13 x 1.57 max measurement (6'11" x 5'1" max measQuadrant shower enclosure, electric Redring shower, pedestal wash hand basin, chrome taps, low level WC, fully aqua boarded, inset ceiling spotlights, extractor fan, radiator.
Bedroom Two
3.00 x 2.58 (9'10" x 8'5")UPVC double glazed window to the frontage, radiator.
Bedroom Three
3.13 x 2.42 max measurement (10'3" x 7'11" max meaUPVC double glazed window to the side aspect, radiator.
Externally
To the frontage tarmacadam driveway suitable for four vehicles, dwarf wall, gated access to the side.
To the rear, detached garage, block paved patio, mainly laid to lawn, fence boundary, well stocked borders.
Garage
4.24 x 2.39 (13'10" x 7'10")Detached, metal up- and-over door, window to the side aspect.
Energy Efficiency and Environmental Impact

Although these particulars are thought to be materially correct their accuracy cannot be guaranteed and they do not form part of any contract.
Property data and search facilities supplied by www.vebra.com
