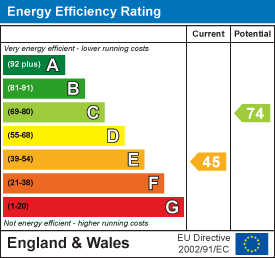.png)
3 Beaumont Street
Hexham
Northumberland
NE46 3LZ
West House, Horsley, NE15
£625,000 Sold (STC)
4 Bedroom House - Detached
- FOUR-BEDROOM DETACHED STONE-BUILT HOME
- FAR-REACHING VIEWS
- THREE SPACIOUS RECEPTION ROOMS
- THREE BATHROOMS, INCLUDING AN EN-SUITE
- MATURE GENEROUS GARDENS
- OFF-STREET PARKING
- GARAGE & VERSATILE OUTBUILDING
An excellent four-bedroom detached, double-fronted stone-built property set within a generous plot in Horsley, Northumberland, enjoying far-reaching views across the Tyne Valley.
The home features a spacious and versatile layout, including three large impressive reception rooms, two of which have walk-in bay windows, a well-equipped kitchen with a central island and wood-burning stove, a porch/boot room, a useful utility and a stylish ground-floor shower room. The first-floor accommodation includes four well-proportioned double bedrooms, with the master benefiting from a dressing room and en-suite bathroom. A well-appointed family bathroom serves the remaining rooms. The property further benefits from a detached garage, versatile outbuildings and a generous rear garden.
Horsley is part of the Ponteland school catchment area, meaning local families benefit from free transport to Ponteland schools, provided by the County Council (via coach or taxi). For those seeking private education, Mowden Hall Preparatory School, located just outside Corbridge. Additionally, Newcastle is home to several reputable private day schools for further educational choices.
The property offers a peaceful rural setting while remaining well connected. Local amenities include a popular village pub, café and scenic walking routes, with nearby villages offering further everyday facilities. The A69 provides excellent access to Newcastle, Hexham and surrounding towns, while rail services are available from nearby Wylam and Prudhoe stations. Its combination of outlook, space and connectivity makes this an ideal home for families and those seeking a countryside lifestyle within easy reach of major transport links.
The internal accommodation comprises: A partially glazed porch leading into a welcoming entrance hall. To the left is a spacious lounge featuring a walk-in bay window and an impressive inglenook fireplace with a wood-burning stove. To the right of the entrance hall is a generous sitting room, which also enjoys a walk-in bay window and useful understairs storage; this room flows through into the kitchen.
The kitchen is well equipped with integral appliances and a superb range of wall and base units providing excellent storage and work surface space. It also features a central island and another fireplace housing a further wood-burning stove. To the right of the kitchen is a large dining room that leads into a porch/boot room with a door opening to the side of the property. To the left of the kitchen is a useful utility room, which in turn leads to a stylish ground-floor shower room comprising a WC, washbasin and fully tiled walk-in shower.
The first-floor landing gives access to four well-proportioned double bedrooms, with the master benefiting from a dressing room and an en-suite bathroom. A well-appointed family bathroom, with tiled floors, partially tiled walls, a WC, washbasin and bath, serves the remaining bedrooms.
Externally, to the front of the property is a cobblestone driveway leading up to the home and a detached garage. To the left of the driveway is an enclosed front garden screened by mature hedging. To the side is an outbuilding currently used as a gym/office. The generous rear garden is predominantly laid to lawn and bordered by mature plants, shrubs and trees, with the added benefit of a children’s play area and a garden/storage shed.
ON THE GROUND FLOOR
Porch
Entrance Hall
Lounge
5.76m x 4.60m (18'11" x 15'1")Measurements taken from widest points.
Dining Room
6.08m x 3.60m (19'11" x 11'10")Measurements taken from widest points.
Kitchen
3.71m x 6.54m (12'2" x 21'5")Measurements taken from widest points.
Play Room/ Sitting Room
3.71m x 3.82m (12'2" x 12'6")Measurements taken from widest points.
Boot Room/Porch
1.50m x 2.11m (4'11" x 6'11")Measurements taken from widest points.
Utility
3.71m x 1.46m (12'2" x 4'9")Measurements taken from widest points.
Shower Room
2.21m x 1.57m (7'3" x 5'2")Measurements taken from widest points.
Garage
Office/Gym
5.70m x 2.50m (18'8" x 8'2")Measurements taken from widest points.
ON THE FIRST FLOOR
Bathroom
3.70m x 2.50m (12'2" x 8'2")Measurements taken from widest points.
Bedroom
4.41m x 3.21m (14'6" x 10'6")Measurements taken from widest points.
Bedroom
4.76m x 3.01m (15'7" x 9'11")Measurements taken from widest points.
Bedroom
3.68m x 3.10m (12'1" x 10'2")Measurements taken from widest points.
Bedroom
3.69m x 3.43m (12'1" x 11'3")Measurements taken from widest points.
Dressing Room
2.55m x 3.82m (8'4" x 12'6")Measurements taken from widest points.
En-suite Bathroom
1.85m x 3.82m (6'1" x 12'6")Measurements taken from widest points.
Disclaimer
The information provided about this property does not constitute or form part of an offer or contract, nor may be it be regarded as representations. All interested parties must verify accuracy and your solicitor must verify tenure/lease information, fixtures & fittings and, where the property has been extended/converted, planning/building regulation consents. All dimensions are approximate and quoted for guidance only as are floor plans which are not to scale and their accuracy cannot be confirmed. Reference to appliances and/or services does not imply that they are necessarily in working order or fit for the purpose.
Energy Efficiency and Environmental Impact

Although these particulars are thought to be materially correct their accuracy cannot be guaranteed and they do not form part of any contract.
Property data and search facilities supplied by www.vebra.com





































