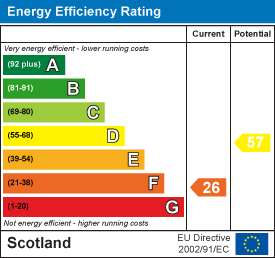
Harper Macleod
Tel: 01463 795006
Alder House
Cradlehall Business Park
Inverness
IV2 5GH
Torran Gorm, Cantray, Croy, Inverness
Offers over £325,000
5 Bedroom House - Detached
- Charming detached 5 bedroom property (1 en-suite)
- In need of complete renovation
- Attached single garage
- Fabulous location
- Easy commute to Inverness and Nairn
- Wood pellet fired boiler
- Single and secondary glazing
- EPC F
- Council Tax Band F
Rare opportunity to purchase a charming 5 bedroom (one en-suite) detached two storey home, in need of complete renovation, with attached single garage and mature garden ground, situated in a fabulous location on the outskirts of the Village of Croy in the Highlands of Scotland.
Viewing strictly by appointment.
The accommodation on the ground floor comprises a spacious reception room, kitchen/breakfast room, utility room with access to the garage, dining room, bedroom/study, lounge and cloak room. On the first floor there are four bedrooms (one en-suite shower room) and bathroom.
The village of Croy is surrounded by open countryside and overlooks the Moray Firth. It has a community hall and garden, café and primary school. Secondary school pupils attend Culloden Academy. There is a convenience store, cafe and pharmacy at nearby Tornagrain. There are beautiful walks and cycle routes nearby. It is also a convenient location for commuting to Inverness and Nairn. Inverness Airport is approximately 3 miles from Croy and offer National and European flights.
Reception room
4.94m x 2.62m x 7.86m x 1.93mL-shaped room with window to front and French doors to rear. Doors to kitchen/breakfast room, dining room, bedroom, WC and lounge. Staircase to first floor.
Kitchen/breakfast room
8.29m x 2.79m at widest pointTriple aspect to front, side and drear. Base unit with wooden worktop and stainless steel sink with right hand drainer. LPG fired Rayburn Nouvelle with tiled surround. Extractor. Recessed shelves. Cupboard housing water tank. Hatch to roof space. Spotlights. Tiled flooring.
Utility room
4.39m x 1.79mDoor to side and door to rear. Access door to garage. Double storage cupboard with sliding doors. Sink with tiled splashback. Wall cupboard with sliding doors. Coat hooks. Corner shelves. Tiled flooring.
Dining room
2.87m x 3.97m (9'4" x 13'0")Windows to rear. Carpet.
Bedroom 1/study
2.87m x 2.90mWindow to rear. Built-in cupboard with shelves above. Built-in book case. Carpet.
Lounge
4.96m x 4.74m (16'3" x 15'6")Double aspect to front and side. French doors to rear. Open fire with fireplace surround and slate hearth. Carpet.
Cloak room
1.63m x .1.93m (5'4" x .6'3")Window to side. Advocado WC and wash hand basin. Wall mirror. Spotlight. Tiled flooring.
First floor hallway
Window to front. Doors to four bedrooms and bathroom. Walk-in storage cupboard with shelves and coat hooks with hatch to roof space. Storage cupboard with shelves. Carpet.
Bedroom 2
4.98m x 4.70m (16'4" x 15'5")Triple aspect to front, side and rear. Two double built-in wardrobes. Wash hand basin set in vanity unit. Carpet.
Bathroom
2.60m x 2.22m (8'6" x 7'3")Velux window to rear. White WC and pedestal wash hand basin. Bath with mains shower above. Tiling to walls above bath and wash hand basin. Extractor. Mirror. Towel radiator. Cupboard with shelves. Vinyl flooring.
Bedroom 3
394m x 2.85m (1292'7" x 9'4")Velux to rear. Triple built in wardrobes. Carpet.
Bedroom 4
2.90m x 2.85m (9'6" x 9'4")Velux window to rear. Double wardrobe with base unit. Carpet.
Bedroom 5
4.97m x 2.78m (16'3" x 9'1")Double aspect to sides. Built-in wardrobe. Carpet.
En-suite shower room
1.39m x 1.85m (4'6" x 6'0")Window to side. White WC and wash hand basin. Shower cubicle with mains Mira shower. Tiling to walls. Glass shelf. Towel ring. Carpet.
Outbuildings
Attached single garage.
Detached store with two compartments.
Garden ground
There is a gravelled driveway leading up to the front of the property.
The overgrown garden ground is mainly laid to lawn with mature shrubs and trees.
Right of Access
There is a right of access to the property over the farm track to the side of the property.
Extras
All fitted carpets, floor coverings, curtains and LPG fired Rayburn Nouvelle are included in the sale price.
Heating and glazing
Wood pellet fired boiler supplying a series of radiators. There is no guarantee that the boiler is in working order.
Single and secondary glazing.
Services
Mains electricity and water
Septic tank
LPG tank
EPC Rating F
Council Tax Band F
What3words
///thank.founders.snacking
Energy Efficiency and Environmental Impact


Although these particulars are thought to be materially correct their accuracy cannot be guaranteed and they do not form part of any contract.
Property data and search facilities supplied by www.vebra.com



































