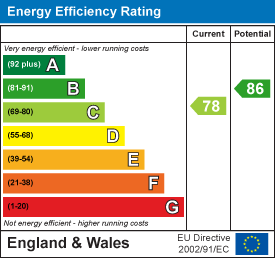.png)
4-8 John Street
Llanelli
Carmarthenshire
SA15 1UH
Clos Y Doc, Llanelli
£269,995
4 Bedroom House - Semi-Detached
- Semi-Detached Town House
- Four Bedroom With Master En-Suite
- Driveway
- Enclosed Garden
- Mains Gas, Electric, Water & Drainage
- Council Tax - D (November 2025)
- EPC - C
- Grounds Maintenance - £175pa approx.
- Freehold
- No Chain
Davies Craddock Estates are pleased to present for sale this charming, semi-detached townhouse, ideally located in the desirable area of Machynys.
Spanning three floors, the ground floor features a well-appointed kitchen/diner, a convenient cloakroom, and a living room with direct access to the rear garden. The first floor offers three bedrooms and a family bathroom, while the top floor is dedicated to the master bedroom, complete with an en-suite shower room.
Externally, the property benefits from a driveway with space for two cars. The enclosed rear garden is perfect for outdoor living, offering a lawn, a patio along with a wooden shed with convenient side gated access.
Located just moments from Llanelli Beach and the popular Millennium Coastal Path, this home offers a fantastic lifestyle opportunity. For golf enthusiasts, the property is a mere stone's throw from the prestigious Machynys Golf Course.
With no onward chain, early viewing is essential to see what this property has to offer.
Entrance Hallway
Laminate flooring, radiator, stairs to first floor, understairs storage cupboard.
Cloakroom
0.95 x 1.89 approx. (3'1" x 6'2" approx. )Fitted with W/C, hand wash basin, radiator, extractor fan, laminate flooring.
Kitchen/Diner
2.84 x 4.23 approx. (9'3" x 13'10" approx.)Fitted with wall and base units with worktop over, oven and hob with extractor hood over, space for fridge/freezer and washing machine, laminate flooring, bay window to front, window to side.
Living Room
4.89 x 3.53 approx. (max) (16'0" x 11'6" approx.Laminate flooring, two radiators, window to rear, French doors to rear.
Landing
Stairs to second floor, two storage/airing cupboards.
Bedroom One
4.02 x 2.81 approx. (max) (13'2" x 9'2" approx. (Window to front, radiator.
Bedroom Two
2.81 x 3.74 approx. (max) (9'2" x 12'3" approx. (mWindow to rear, radiator,
Bedroom Three
2.36 x 1.98 (7'8" x 6'5")Window to rear, radiator.
Bathroom
2.00 x 1.94 approx. (6'6" x 6'4" approx. )Fitted with W/C, hand wash basin, panelled bath, radiator, tiled walls and flooring, window to front.
Master Bedroom
6.52 x 2.90 approx, (max) (21'4" x 9'6" approx, (mLoft access, two windows to side, eaves storage, two radiators, door into;
En-Suite
2.08m x 1.91m approx. (max) (6'10" x 6'3" approx.Fitted with W/C, hand wash basin, shower cubicle, tiled flooring, part tiled walls, window to side.
External
Front :Drive to side leading to side gated access to rear.
Rear : Enclosed garden with patio and lawn area.
Energy Efficiency and Environmental Impact

Although these particulars are thought to be materially correct their accuracy cannot be guaranteed and they do not form part of any contract.
Property data and search facilities supplied by www.vebra.com




















