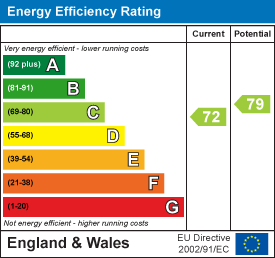Rhiwderyn, Birchgrove, Swansea
Offers Over £150,000
2 Bedroom House - Semi-Detached
- EXCELLENT TRANSPORT LINKS INCLUDING CONVENIENT ACCESS TO THE M4
- WITHIN EASY REACH OF LOCAL AMENITIES AND RESPECTED SCHOOLS
- LOCATED IN A POPULAR AND WELL CONNECTED RESIDENTIAL AREA
- ENTRANCE HALL LEADING TO FITTED KITCHEN AND LIGHT-FILLED LIVING ROOM
- TWO WELL PROPORTIONED DOUBLE BEDROOMS
- BATHROOM WITH THREE-PIECE SUITE
- FRONT GARDEN WITH DRIVEWAY AND SINGLE GARAGE
- GENEROUS REAR GARDEN OFFERING EXCELLENT OUTDOOR SPACE
- IDEAL OPPORTUNITY FOR FIRST TIME BUYERS OR INVESTORS
- EPC - C
Located in a popular residential area, this two bedroom home offers an excellent opportunity to create a comfortable and well connected home of your own. Within easy reach of local amenities, respected schools and strong transport links — including convenient access to the M4.
The accommodation is arranged over two floors, beginning with an entrance hall that leads to a fitted kitchen and a light filled living room overlooking the rear garden. Upstairs, there are two double bedrooms, together with a bathroom.
Externally, the front of the property features a lawned garden and driveway leading to a single garage, while to the rear, a generous lawned garden offers excellent outdoor space.
The property is conveniently positioned for local shops, amenities and leisure facilities, while nearby parks and open spaces provide a pleasant setting for walks and recreation.
With its well proportioned rooms, practical layout and sought-after location, this property will appeal to first time buyers or investors.
The Accommodation Comprises
Ground Floor
Hall
 Entered via front door, double glazed window to side, storage cupboard, laminate flooring, radiator.
Entered via front door, double glazed window to side, storage cupboard, laminate flooring, radiator.
Kitchen
 2.30m x 2.19m (7'7" x 7'2")Fitted with a matching range of base and wall units with worktop space over, incorporating a 1½ bowl stainless steel sink with mixer tap. There is plumbing for a washing machine and space for a fridge/freezer and cooker. A double glazed window to the front provides natural light, and the flooring is finished in vinyl.
2.30m x 2.19m (7'7" x 7'2")Fitted with a matching range of base and wall units with worktop space over, incorporating a 1½ bowl stainless steel sink with mixer tap. There is plumbing for a washing machine and space for a fridge/freezer and cooker. A double glazed window to the front provides natural light, and the flooring is finished in vinyl.
Living Room
 4.81m x 3.86m (15'9" x 12'8")Featuring a double glazed window to the rear, spiral staircase leading to the first floor and a door providing access to the rear garden. The room benefits from fitted carpet and a radiator.
4.81m x 3.86m (15'9" x 12'8")Featuring a double glazed window to the rear, spiral staircase leading to the first floor and a door providing access to the rear garden. The room benefits from fitted carpet and a radiator.
First Floor
Landing
Fitted carpet.
Bedroom 1
 2.47m x 3.86m (8'1" x 12'8")Double glazed window to rear, access to loft, fitted carpet, radiator.
2.47m x 3.86m (8'1" x 12'8")Double glazed window to rear, access to loft, fitted carpet, radiator.
Bedroom 2
 2.29m x 3.86m (7'6" x 12'8")Double glazed window to front, storage cupboard housing the boiler, fitted carpet, radiator.
2.29m x 3.86m (7'6" x 12'8")Double glazed window to front, storage cupboard housing the boiler, fitted carpet, radiator.
Bathroom
 Fitted with a three-piece suite comprising a bath with shower over, wash hand basin, and WC. There is a frosted double glazed window to the side, vinyl flooring and a radiator.
Fitted with a three-piece suite comprising a bath with shower over, wash hand basin, and WC. There is a frosted double glazed window to the side, vinyl flooring and a radiator.
External
 To the front of the property you will find a lawn area with driveway leading to garage and side access to the rear garden.
To the front of the property you will find a lawn area with driveway leading to garage and side access to the rear garden.
Garage
 Up and over door, door.
Up and over door, door.
Rear Garden
 To the rear of the property there is a good size lawned garden with a paved patio.
To the rear of the property there is a good size lawned garden with a paved patio.
Agent Notes
Tenure - Freehold
Council Tax Band - B
Services - Mains electric. Mains sewerage. Mains Gas. Water Meter.
Parking - Driveway and Garage
Mobile coverage -EE Vodafone Three O2
Broadband - Basic 1 Mbps Superfast 80 Mbps Ultrafast10000 Mbps
Satellite / Fibre TV Availability - BT Sky Virgin
Aerial Images

Energy Efficiency and Environmental Impact

Although these particulars are thought to be materially correct their accuracy cannot be guaranteed and they do not form part of any contract.
Property data and search facilities supplied by www.vebra.com








