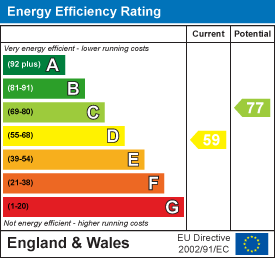
20 Newbegin
Hornsea
East Riding of Yorkshire
HU18 1AG
West Street, Leven
£335,000
2 Bedroom House
Situated on West Street in the village of Leven, this delightful detached dormer bungalow offers a wonderful balance of space, comfort, and tranquillity. Set on an impressive plot with a larger-than-average garden, it provides a peaceful retreat in a picturesque setting.
The spacious accommodation includes an inviting entrance hall, a bright and airy lounge, and a well-appointed kitchen that opens seamlessly into the dining area and conservatory — creating a sociable heart to the home. The ground floor also features a double bedroom with a dressing area and a separate shower room. Upstairs, you’ll find a further bedroom with access to a large, versatile loft space, currently used as an additional bedroom (not officially classed as one).
Externally, the property continues to impress with its expansive gardens featuring a wildlife area, pond, paved seating area, greenhouse, and several garden sheds. A driveway provides ample off-street parking and leads to a garage. The generous garden land could also offer an interesting opportunity for development, subject to the necessary planning consents.
This lovely home is ideal for those seeking a serene lifestyle without compromising on convenience. A fantastic opportunity to enjoy village life in the heart of Leven with a strong community spirit and essential amenities close by.
EPC: D
Council Tax: C
Tenure: Freehold
Front Garden
Gravelled and paved driveway with parking for multiple vehicles.
Entrance Hall
 Entrance door to side, staircase to first floor, storage and airing cupboard, tiled flooring, part panelled and radiator.
Entrance door to side, staircase to first floor, storage and airing cupboard, tiled flooring, part panelled and radiator.
Lounge
 6.43 x 3.69 (21'1" x 12'1")Windows to front and side, log fire with slate hearth, coving to ceiling and radiator.
6.43 x 3.69 (21'1" x 12'1")Windows to front and side, log fire with slate hearth, coving to ceiling and radiator.
Dining Room
 3.54 x 2.94 (11'7" x 9'7")Open to conservatory and kitchen - coving to ceiling, plate rack, laminate flooring and radiator.
3.54 x 2.94 (11'7" x 9'7")Open to conservatory and kitchen - coving to ceiling, plate rack, laminate flooring and radiator.
Kitchen
 4.72 x 2.55 (15'5" x 8'4")Windows to side and doors to garden, a range of fitted wall and base units with complimentary work surfaces. Single drainer and one a half bowl sink, gas hob and built in electric oven. Space and plumbing for washing machine and dishwasher, coving to ceiling, part tiled walls, vinyl flooring and radiator. Open plan to dining room.
4.72 x 2.55 (15'5" x 8'4")Windows to side and doors to garden, a range of fitted wall and base units with complimentary work surfaces. Single drainer and one a half bowl sink, gas hob and built in electric oven. Space and plumbing for washing machine and dishwasher, coving to ceiling, part tiled walls, vinyl flooring and radiator. Open plan to dining room.
Conservatory
 4.24 x 3.71 (13'10" x 12'2")Window to side and rear, French doors and laminate flooring.
4.24 x 3.71 (13'10" x 12'2")Window to side and rear, French doors and laminate flooring.
GF Master Bedroom
 2.56 x 2.44 (8'4" x 8'0")Window to side, vaulted ceiling and laminate flooring.
2.56 x 2.44 (8'4" x 8'0")Window to side, vaulted ceiling and laminate flooring.
GF Dressing Room
 2.95 x 2.82 (9'8" x 9'3")Open plan through to bedroom, coving to ceiling and radiator.
2.95 x 2.82 (9'8" x 9'3")Open plan through to bedroom, coving to ceiling and radiator.
GF Shower Room
 2.36 x 1.7 (7'8" x 5'6")Window to side, pedestal hand wash basin, step in shower and W.C. Heated towel rail and vinyl flooring.
2.36 x 1.7 (7'8" x 5'6")Window to side, pedestal hand wash basin, step in shower and W.C. Heated towel rail and vinyl flooring.
Bedroom 2
 3.39 x 2.6 (11'1" x 8'6")Window to rear, carpet and radiator.
3.39 x 2.6 (11'1" x 8'6")Window to rear, carpet and radiator.
Useable Loft Space
 3.59 x 2.62 (11'9" x 8'7")Window to front and storage to eaves.
3.59 x 2.62 (11'9" x 8'7")Window to front and storage to eaves.
Rear Garden
 Laid mainly to lawn with fenced and hedge boundaries, planted borders, mature trees and shrubs. Garden shed, pond and greenhouse.
Laid mainly to lawn with fenced and hedge boundaries, planted borders, mature trees and shrubs. Garden shed, pond and greenhouse.
Garage
6.66 x 2.74 (21'10" x 8'11")Detached garage with up and over door, power and light points, cold water supply and sink. Window to side and rear, personnel door to side.
Energy Efficiency and Environmental Impact

Although these particulars are thought to be materially correct their accuracy cannot be guaranteed and they do not form part of any contract.
Property data and search facilities supplied by www.vebra.com





















