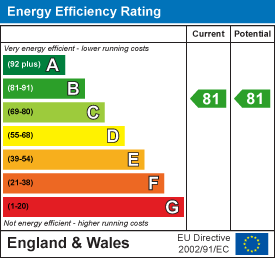
5, Market Place
Stowmarket
Suffolk
IP14 1DT
Phoenix Way, Stowmarket
Price £150,000
2 Bedroom Apartment
- Two Bedrooms
- First Floor Apartment
- Telephone Entry System
- Juliet Balcony
- En-Suite to Master Bedroom
- Integrated Appliances
- UVPC Windows
- Gas Radiator Central Heating
- No Upward Chain
- Off Road Parking For One Vehicle
Welcome to this charming first floor apartment located on Phoenix Way in the heart of Stowmarket. This delightful property offers a perfect blend of comfort and modern living, making it an ideal choice for individuals or small families seeking a convenient and stylish home. Upon entering, you will find a spacious reception room that is both inviting and functional, featuring a lovely Juliet balcony that allows natural light to flood the space. This area is perfect for relaxing or entertaining guests. The apartment boasts two well-proportioned bedrooms, with the master bedroom benefiting from an en-suite bathroom, providing added privacy and convenience. The kitchen is equipped with integrated appliances, ensuring that you have everything you need to prepare meals with ease. The layout is both practical and aesthetically pleasing, making it a joy to cook and dine in. With two bathrooms in total, there is ample space for everyone to enjoy their own facilities, which is particularly advantageous during busy mornings. The property also features a telephone entry system, enhancing security and peace of mind. For those with a vehicle, off-road parking is available for one car, adding to the convenience of this lovely apartment. This apartment offers no upward chain, providing you with the flexibility to move in hassle free.
Situated in a desirable location within Stowmarket offering something for everyone from local, individual and traditional shops, cafes, restaurants, leisure centre, cinema, medical facilities, schools, railway station with main lines to London, Norwich, Bury St Edmunds, Cambridge and Ipswich, making it easy to explore the surrounding area. Whether you are looking to buy or rent, this apartment on Phoenix Way is a wonderful opportunity not to be missed.
Entrance Hall
 With telephone entry system and radiator.
With telephone entry system and radiator.
Sitting Room
 With Juliet Balcony filling the room with natural light, TV point and two radiators.
With Juliet Balcony filling the room with natural light, TV point and two radiators.
Kitchen
 With two windows to rear, range of modern high and low units, sink and drainer, matching worktops and splashbacks, gas hob with extractor hood and fan, eye level electric double oven, integrated fridge freezer, integrated washer dryer, integrated dishwasher and vinyl floor.
With two windows to rear, range of modern high and low units, sink and drainer, matching worktops and splashbacks, gas hob with extractor hood and fan, eye level electric double oven, integrated fridge freezer, integrated washer dryer, integrated dishwasher and vinyl floor.
Bedroom One
 With window to front, built-in wardrobe, built-in cupboard and radiator.
With window to front, built-in wardrobe, built-in cupboard and radiator.
En-Suite
 With window to front, corner shower cubicle, low level W/C, pedestal basin, shaver point, extensively tiled walls and vinyl floor.
With window to front, corner shower cubicle, low level W/C, pedestal basin, shaver point, extensively tiled walls and vinyl floor.
Bedroom Two
 With window to rear, built-in triple wardrobe and radiator.
With window to rear, built-in triple wardrobe and radiator.
Bathroom
 With bath with mixer tap and shower attachment, low level W/C, pedestal basin, 1/2 tiled walls, vinyl floor and heated towel rail.
With bath with mixer tap and shower attachment, low level W/C, pedestal basin, 1/2 tiled walls, vinyl floor and heated towel rail.
Outside
With off road parking for one vehicles and access to a small outside space for a washing line.
Energy Efficiency and Environmental Impact

Although these particulars are thought to be materially correct their accuracy cannot be guaranteed and they do not form part of any contract.
Property data and search facilities supplied by www.vebra.com








