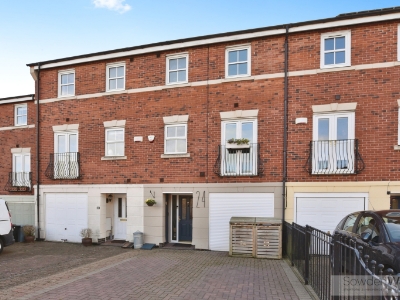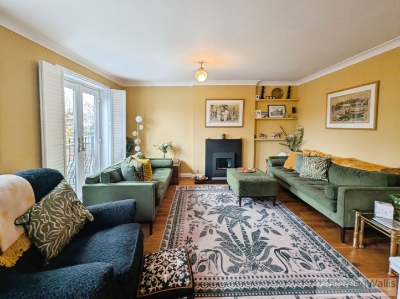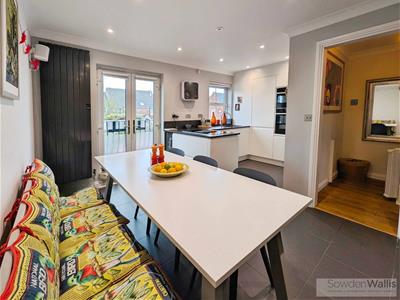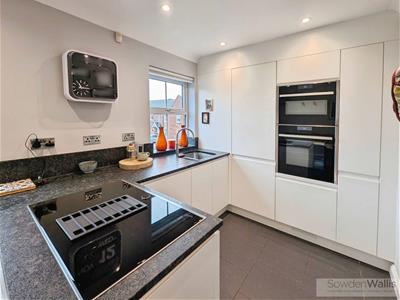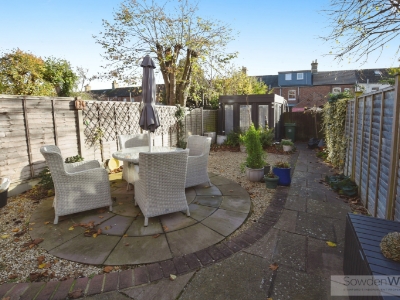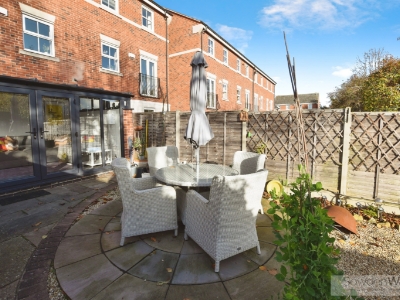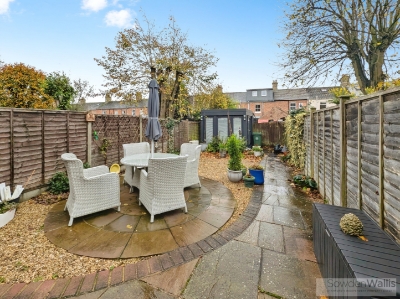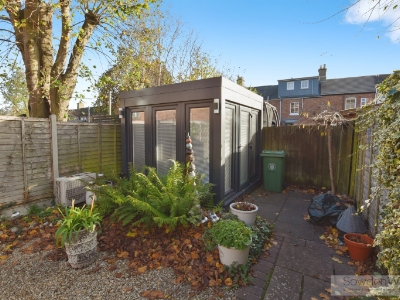
3 Star Lane
Stamford
Lincolnshire
PE9 1PH
Christ Church Close, Stamford
Asking Price £375,000 Sold (STC)
3 Bedroom House - Mid Terrace
- Immaculate modern town house
- Easy access to the town centre
- Stylish breakfast kitchen
- Spacious sitting room with juliet balcony and window shutters
- Three bedrooms, optional fourth with a study on the ground floor
- Air conditioned conservatory & garden office
- Gas fired central heating & solar panels
- Block paved driveway
- Council Tax Band - D
- EPC - B
Immaculately Presented Three/Four Bedroom Town House – Stylish Upgrades, South-Facing Garden & Garden Office
This immaculately presented three/four-bedroom modern town house has been significantly improved by the current owners, offering high-quality finishes, versatile accommodation, and exceptional attention to detail throughout. Ideally located close to the town centre and local amenities, this home provides a superb blend of comfort, practicality, and contemporary style.
The first floor features a stylish breakfast kitchen fitted with Neff appliances, solid work surfaces, and a Juliet balcony that brings in an abundance of natural light. A spacious sitting room, complete with gas fire, solid wood flooring, and a second Juliet balcony, offers a warm and elegant living space.
The top floor includes a main bedroom with en-suite, two further bedrooms, and a modern shower room, providing well-balanced accommodation for families or guests.
The ground floor offers impressive flexibility with a utility room, study/bedroom four, hobby room, and an air-conditioned conservatory, ideal for year-round use. Throughout the property, window shutters add style and privacy, while solar panels and gas-fired central heating enhance energy efficiency.
The south-facing rear garden is designed for low maintenance and features an air-conditioned garden office with power and light — perfect for home working or creative pursuits. To the front, a block-paved driveway leads to a useful storage garage.
Beautifully finished and thoughtfully arranged, this outstanding town house offers versatile living space in a highly convenient location — a home that must be viewed to be fully appreciated.
Entrance Hall
Cloakroom
1.75m 0.86m (5'9 2'10)
Study/Bedroom Four
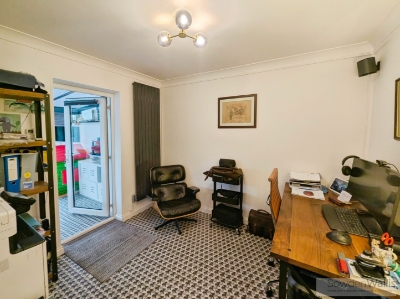 3.05m x 2.77m (10' x 9'1)
3.05m x 2.77m (10' x 9'1)
Conservatory
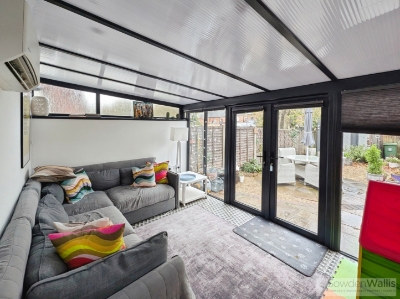 4.29m x 2.84m (14'1 x 9'4)
4.29m x 2.84m (14'1 x 9'4)
Utility Room
1.91m x 1.68m (6'3 x 5'6)
Hobby Room
3.10m x 2.57m (10'2 x 8'5)
Landing
Sitting Room
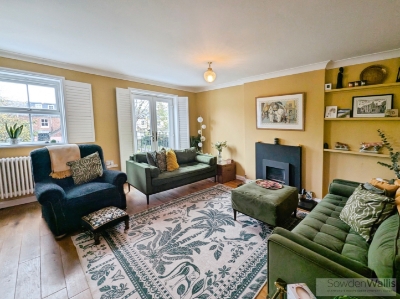 4.37m x 4.75m max (14'4 x 15'7 max)
4.37m x 4.75m max (14'4 x 15'7 max)
Breakfast Kitchen
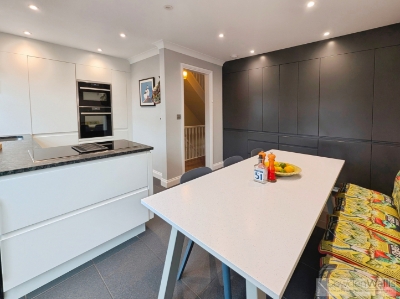 4.70m max, 2.77m min x 4.19m max, 2.24m min (15'5
4.70m max, 2.77m min x 4.19m max, 2.24m min (15'5
Landing
Main Bedroom
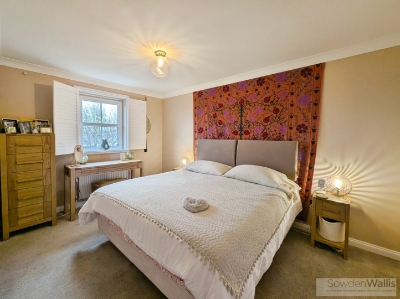 4.06m x 2.74m (13'4 x 9')
4.06m x 2.74m (13'4 x 9')
En-suite
2.51m x 1.88m (8'3 x 6'2)
Bedroom Two
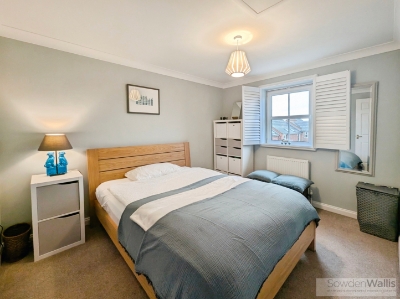 3.58m x 2.79m (11'9 x 9'2)
3.58m x 2.79m (11'9 x 9'2)
Bedroom Three
2.59m x 1.85m (8'6 x 6'1)
Shower Room
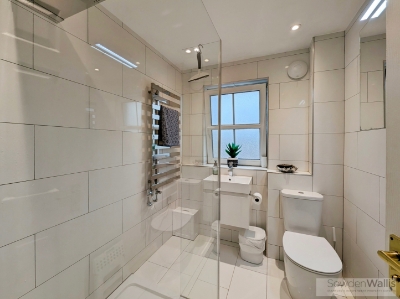 2.24m x 1.85m (7'4 x 6'1)
2.24m x 1.85m (7'4 x 6'1)
Garden Office
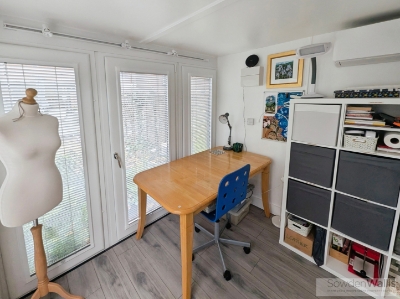 2.44m x 2.44m (8' x 8')
2.44m x 2.44m (8' x 8')
Storage Garage
2.64m x 2.01m (8'8 x 6'7)
Energy Efficiency and Environmental Impact

Although these particulars are thought to be materially correct their accuracy cannot be guaranteed and they do not form part of any contract.
Property data and search facilities supplied by www.vebra.com
