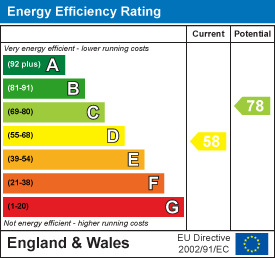.png)
125 St. Georges
Jesmond
NE2 2DN
Kennersdene, North Shields, NE30
Offers Over £475,000 Sold (STC)
3 Bedroom House - Semi-Detached
- THREE BEDROOM SEMI-DETACHED HOME
- SPACIOUS LOUNGE
- LARGE DINING ROOM
- WONDERFUL GARDEN ROOM
- MATURE ENCLOSED REAR GARDEN
- GARAGE & OFF-STREET PARKING
- SEA VIEWS
- POPULAR RESIDENTIAL LOCATION
Delightful Three Bedroom Semi-Detached Family Home, Situated in a Highly Desirable Residential Location with Sea Views, Two Fantastic Reception Rooms plus Garden Room, Re-Fitted Bathroom plus WC, Extensive Rear Gardens, Utility Room with Off Street Parking & Garage!
This great, three bedroom semi-detached family home is ideally located on the desirable Kennersdene. Kennersdene, which is tucked just off from Beach Road enjoys open aspect views across Tynemouth Bowling Club and Boating Lake, and is just a stones throw from the ever popular Long Sands Beach.
Perfectly placed to provide direct access by foot to everything Tynemouth has to offer, including its countless cafes, restaurants and amenities, Kennersdene also provides easy access to the popular Northumberland Park and Gardens, Tynemouth Market and the wonderful King Edwards Bay.
The internal accommodation comprises: Porch leading into an entrance vestibule that in turn opens into a welcoming entrance hall, with stairs leading up to the first floor landing. To the left is a spacious front aspect lounge with a walk-in bay window and a feature fireplace. This room flows into a large dining room with a second feature fireplace. To the rear of the dining room is a bright and airy garden room with French doors opening onto the wonderful rear garden.
At the end of the entrance hall is a well-equipped kitchen fitted with ample cabinetry that provides excellent storage space, together with an under-stairs cupboard that serves as a pantry. From the kitchen, a door leads into the converted garage space which includes a useful utility area to the rear and a WC. A further door from this area opens to the rear garden.
The first floor landing gives access to three bedrooms served by a well-appointed family bathroom that is fully tiled and includes a bath with overhead shower, WC and washbasin. A useful study area/bedroom completes the first floor accommodation and has stairs leading up to the loft area which is currently set up as a third bedroom. This dual aspect space includes built-in storage and carpeted flooring.
Externally, the property has a block-paved driveway providing off-street parking for one car and an enclosed front garden bordered by mature hedging and shrubs. The generous rear garden is predominantly laid to lawn and features mature shrubs and trees, together with a graveled seating area.
ON THE GROUND FLOOR
Porch
Entrance Vestibule
Entrance Hall
Lounge
3.91m x 3.50m (12'10" x 11'6")Measurements taken from widest points.
Dining Room
3.40m x 3.50m (11'2" x 11'6")Measurements taken from widest points.
Garden Room
2.07m x 3.23m (6'9" x 10'7")Measurements taken from widest points.
Kitchen
4.14m x 2.47m (13'7" x 8'1")Measurements taken from widest points.
Utility
1.58m x 4.00m (5'2" x 13'1")Measurements taken from widest points.
WC
Garage
4.33m x 4.00m (14'2" x 13'1")Measurements taken from widest points.
ON THE FIRST FLOOR
Landing
Bathroom
1.57m x 2.93m (5'1" x 9'7")Measurements taken from widest points.
Bedroom
3.29m x 2.74m (10'10" x 9'0")Measurements taken from widest points.
Bedroom
3.31m x 3.04m (10'10" x 10'0")Measurements taken from widest points.
Study
2.28m x 2.93m (7'5" x 9'7")Measurements taken from widest points.
ON THE SECOND FLOOR
Bedroom
3.95m x 6.07m (13'0" x 19'11")Measurements taken from widest points.
Disclaimer
The information provided about this property does not constitute or form part of an offer or contract, nor may be it be regarded as representations. All interested parties must verify accuracy and your solicitor must verify tenure/lease information, fixtures & fittings and, where the property has been extended/converted, planning/building regulation consents. All dimensions are approximate and quoted for guidance only as are floor plans which are not to scale and their accuracy cannot be confirmed. Reference to appliances and/or services does not imply that they are necessarily in working order or fit for the purpose.
Energy Efficiency and Environmental Impact

Although these particulars are thought to be materially correct their accuracy cannot be guaranteed and they do not form part of any contract.
Property data and search facilities supplied by www.vebra.com


























