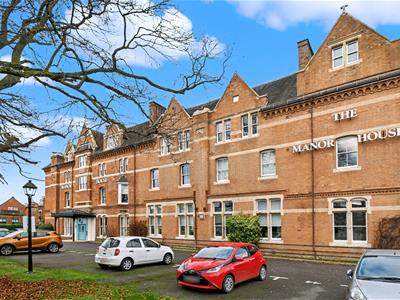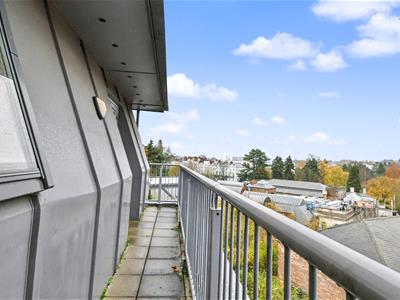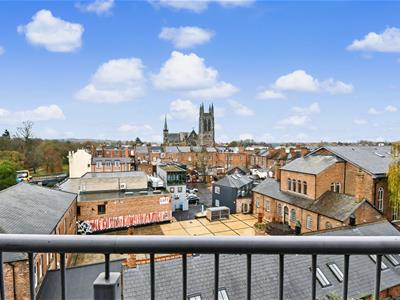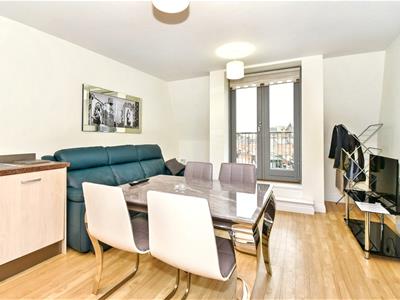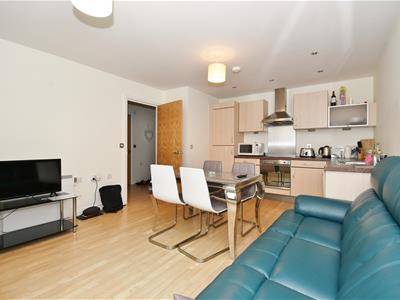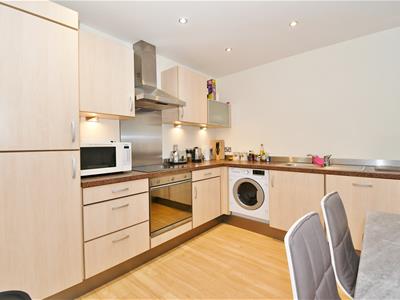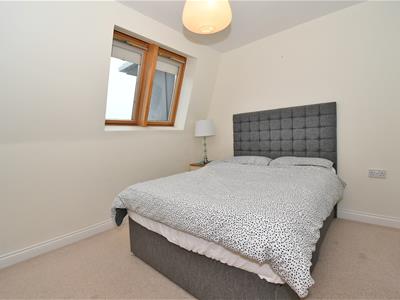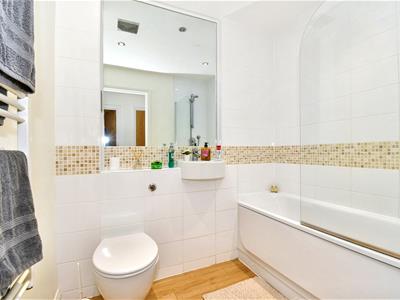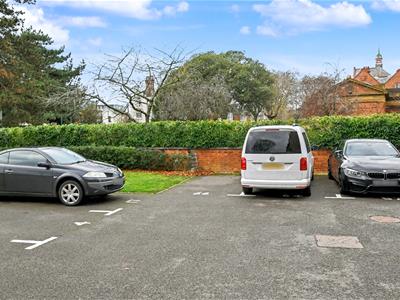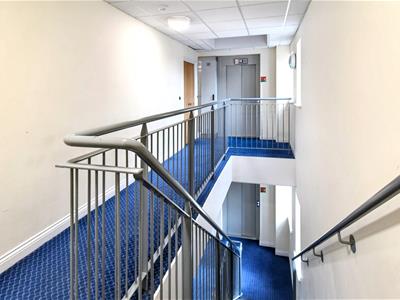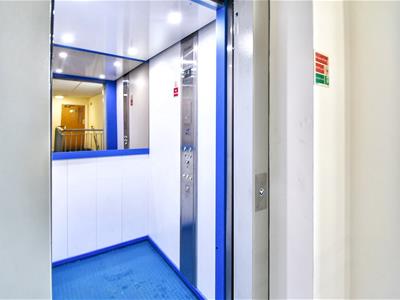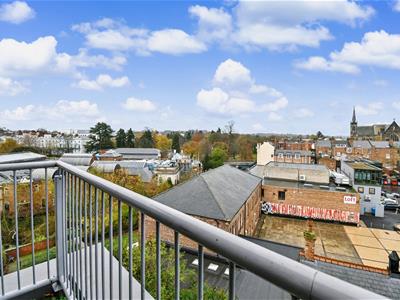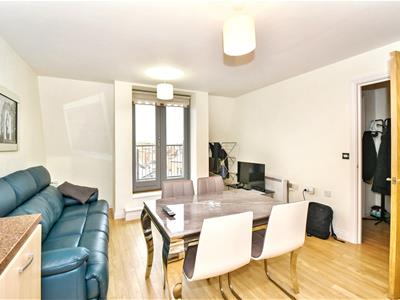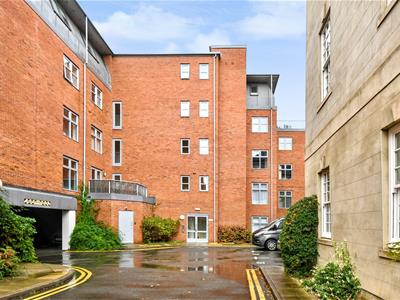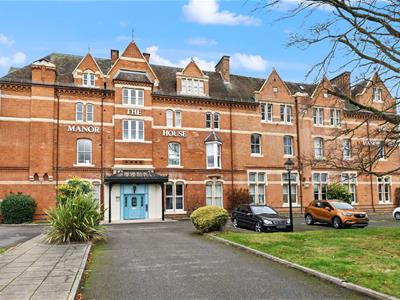
Somerset House
Royal Leamington Spa
CV32 5QN
Avenue Road, Leamington Spa
Asking Price £187,500
1 Bedroom Apartment
A particularly well maintained fourth floor apartment, providing well appointed one bedroomed accommodation featuring balcony with extensive open views and allocated parking space, within this highly regarded town development.
The Manor House
Is a conversion of the original Manor House Hotel with substantial modern extension providing a variety of self-contained apartments of varying sizes conveniently situated within easy working distance of the town centre and all amenities, including shops, restaurants and coffee shops, a variety of recreational facilities, and also a very short walk to the local railway station.
The development features allocated car parking and communal gardens surrounding the development and has consistently proved very popular in recent years.
The Property
Is a particularly well maintained fourth floor apartment providing well appointed one bedroomed accommodation, which features a most pleasant well appointed open plan living/kitchen arrangement, leading to a most impressive balcony enjoying extensive open views over Leamington Spa.
In detail the accommodation comprises:-
Communal Entrance Hall
With intercom system, lift and staircase leads to the...
Private Entrance Hall
With Amtico flooring, electric radiator, airing cupboard with electric boiler/cylinder and video entry system.
Open Plan Living/Dining Room/Fitted Kitchen
5.54m max x 3.86m (18'2" max x 12'8")Living/Dining area with steps up to double glazed door to balcony. Electric night storage heater.
Kitchen Area
Including range of base cupboard and drawer units with complimentary work surfaces and stainless steel returns, matching range of high level cupboards, built-in single drainer stainless steel sink unit with mixer tap, built-in Smeg oven and four ring ceramic hob unit with stainless steel splashback and extractor, built-in dishwasher, washing machine, fridge freezer, downlighters, roller blind, Amtico flooring.
Bedroom
3.35m x 2.69m with built-in w'robes (11' x 8'10" wWith double built in wardrobe with hanging rail, shelves, mirrored sliding doors, Creda night storage heater, Velux windows with blinds
Bathroom/WC
2.13m x 1.47m (7' x 4'10")With white suite comprising of panelled bath, wash hand basin and low flush WC inset to vanity unit with concealed cistern, tiled splashback, fitted mirror, integrated shower unit and screen, downlighters, extractor fan and heated towel rail.
Outside
There is a designated car parking space located within the development numbered 64, and pleasant communal grounds surround the whole of the development, being an elevated position above the river.
Mobile Phone Coverage
Good outdoor, variable in-home signal is available in the area. We advise you to check with your provider. (Checked on Ofcom 2025).
Broadband Availability
Standard/Superfast Broadband Speed is available in the area. We advise you to check with your current provider. (Checked on Ofcom 2025).
Tenure
The property is understood to be leasehold although we have not inspected the relevant documentation to confirm this. We understand there to be a 125 year lease (01/12/2004), with 104 years remaining, service charge is £1,266 per annum and ground rent is capped at £250 per annum. Please verify this information with your legal advisers. Further details upon request.
Services
All mains services are understood to be connected to the property with the exception of gas. NB We have not tested the central heating, domestic hot water system, kitchen appliances or other services and whilst believing them to be in satisfactory working order we cannot give any warranties in these respects. Interested parties are invited to make their own enquiries.
Council Tax
Council Tax Band A.
Location
Forth Floor
CV31 3ND
Energy Efficiency and Environmental Impact
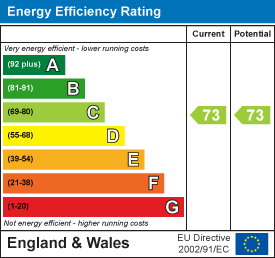
Although these particulars are thought to be materially correct their accuracy cannot be guaranteed and they do not form part of any contract.
Property data and search facilities supplied by www.vebra.com
