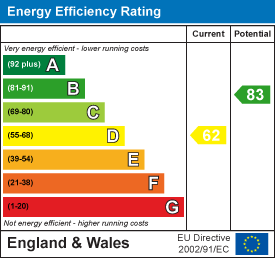.png)
Guildhall Residential
Tel: 01772 769999
441 Blackpool Road
Preston
Lancashire
PR2 2LE
Russell Avenue, Preston
Offers Over £160,000
3 Bedroom House - Semi-Detached
- Semi-Detached Property
- Three Bedrooms
- Two Reception Rooms
- Garden Room
- Off Road Parking
- Deceptively Spacious
- Enclosed Rear Garden
- Desirable Location
- Freehold
- EPC Rating D
**THREE BEDROOMED SEMI-DETACHED PROPERTY IN DESIRABLE LOCATION**
Guildhall Sales and Lettings are proud to present this well maintained, three bedroomed, semi-detached property to the market. Situated on the edge of Brockholes, within close proximity to local amenities, commuter links and schools. Boasting deceptively spacious accommodation and contemporary features throughout, this property is ideal for first time buyers or small families and internally comprises briefly:
Entrance hall with access to the kitchen, staircase to the first floor and door to reception room one which provides access to the second reception room. From the kitchen is a door to reception room two, which leads to the garden room with a pitched tiled roof and rear garden. To the first floor are three generously sized bedrooms and a three piece bathroom suite.
Externally to the rear is an enclosed garden with a patio and fish pond, seating area and a timber shed. To the front of the property is a brick driveway providing off road parking for 2 vehicles.
Viewings are essential, for further information or to arrange a viewing, please call the team on 01772 769999. For the latest upcoming properties, make sure you are following our Instagram @guildhall_ea and Facebook @guildhallsalesandlettings.
Ground Floor
Entrance
UPVC double glazed frosted door to the hallway.
Entrance Hallway
3.89m x 1.73m (12'9 x 5'8)UPVC double glazed frosted window, central heating radiator, coving, two feature wall lights, meter cupboard, under stairs storage cupboard, solid oak flooring, hardwood single glazed frosted doors to reception room one and kitchen and staircase to the first floor.
Reception Room One
4.34m x 3.33m (14'3 x 10'11)UPVC double glazed box window, central heating radiator, coving, ceiling rose, television point, two feature wall lights, gas fire with tiled hearth and oak effect surround, hardwood frosted single glazed double sliding doors to reception room two.
Reception Room Two
3.02m x 2.64m (9'11 x 8'8)Central heating radiator, coving, ceiling rose, hardwood single glazed frosted sliding door to the kitchen and hardwood single glazed frosted double doors to the garden room.
Garden Room
4.55m x 2.13m (14'11 x 7')UPVC double glazed surrounding windows, wood effect panelling to the ceiling, spotlights, fitted storage cupboards with plumbing for washing machine and dryer, wood effect laminate flooring, UPVC double glazed door to the rear.
Kitchen
2.16m x 2.03m (7'1 x 6'8)UPVC double glazed leaded window, hardwood single glazed leaded window, a range of cream panelled wall and base units, marble effect surface, tiled splash backs, stainless steel sink and drainer with mixer tap, space for oven with integrated extractor hood, space for fridge and freezer, tiled effect vinyl flooring.
First Floor
Landing
2.44m x 1.88m (8' x 6'2)UPVC double glazed frosted window, coving, loft access, feature wall light, wood effect laminate flooring, doors to three bedrooms and bathroom.
Bedroom One
4.42m x 3.23m (14'6 x 10'7)UPVC double glazed box window, central heating radiator, television point, fitted wardrobe, wood effect laminate flooring.
Bedroom Two
3.28m x 2.64m (10'9 x 8'8)UPVC double glazed leaded window, central heating radiator, fitted overhead wardrobes, wood effect laminate flooring.
Bedroom Three
2.18m x 1.88m (7'2 x 6'2)UPVC double glazed leaded window, central heating radiator, wood effect laminate flooring.
Bathroom
1.80m x 1.70m (5'11 x 5'7)UPVC double glazed frosted leaded window, central heating radiator, electric overhead heater, a three piece suite comprising of a dual flush WC, vanity top wash basin with mixer tap, PVC panelled bath with electric feed rainfall shower, rinse head and traditional taps, tiled elevations, coving, wood effect lino flooring.
External
Front
Gated block paved driveway with raised bedding areas.
Rear
Enclosed garden with laid to lawn, paving, bedding, pond and timber storage shed.
Energy Efficiency and Environmental Impact

Although these particulars are thought to be materially correct their accuracy cannot be guaranteed and they do not form part of any contract.
Property data and search facilities supplied by www.vebra.com














