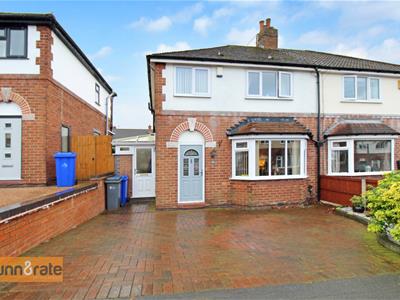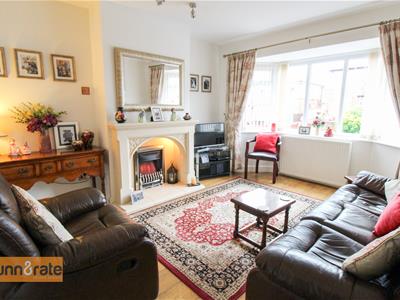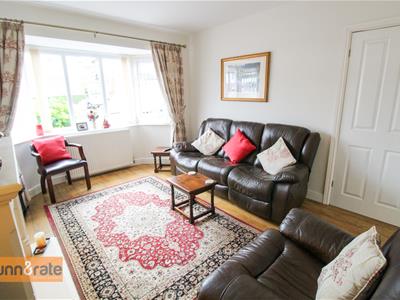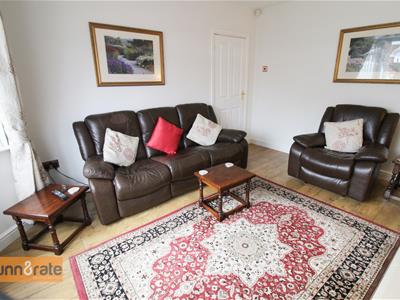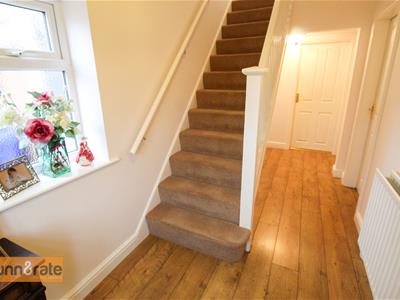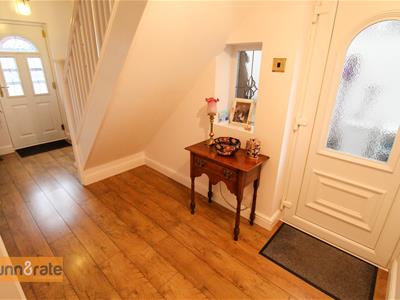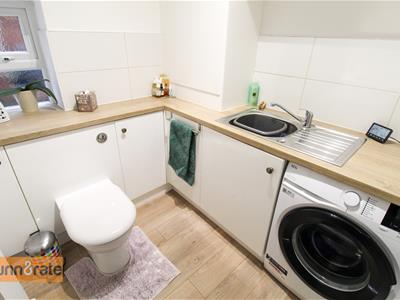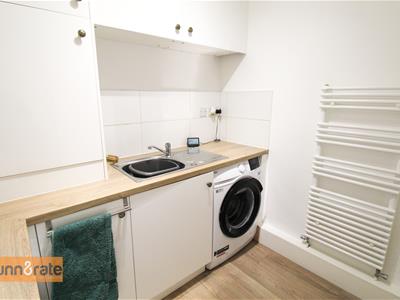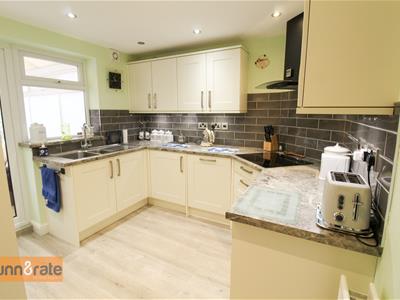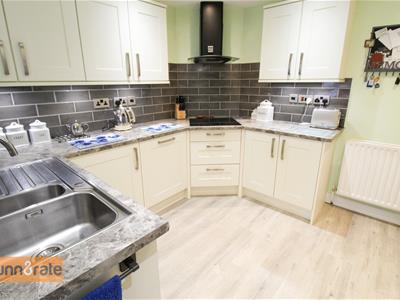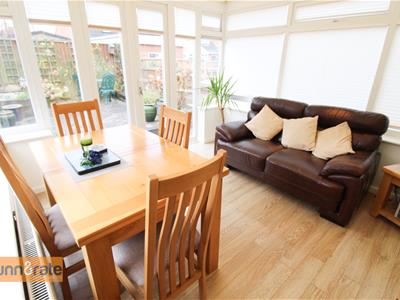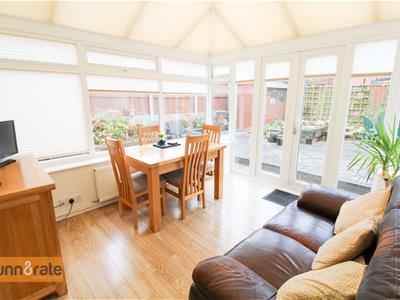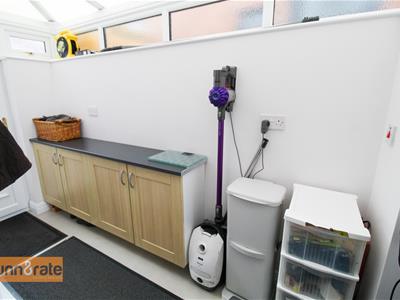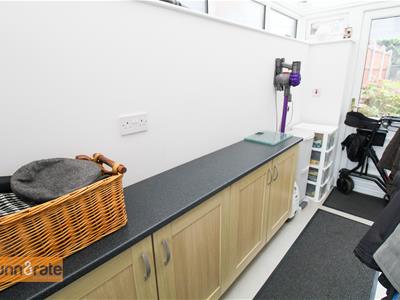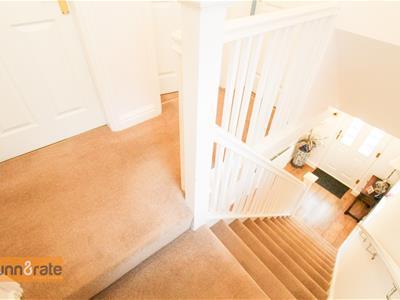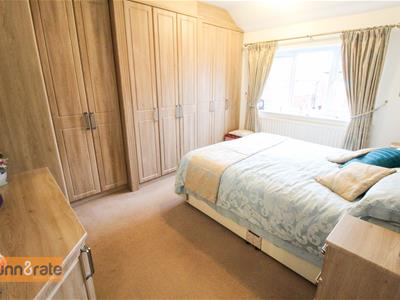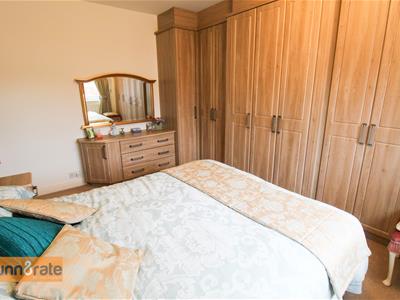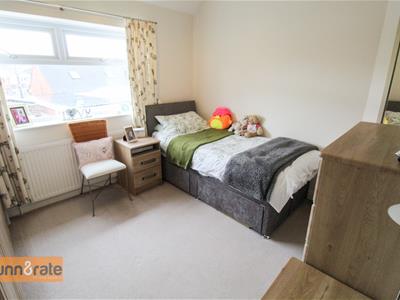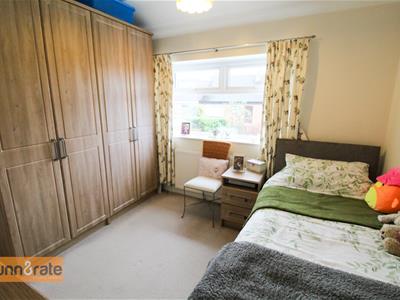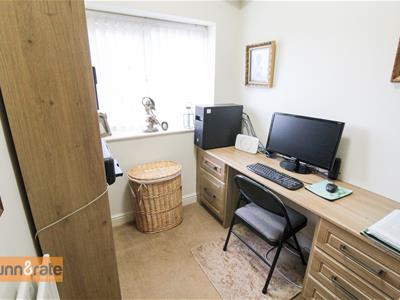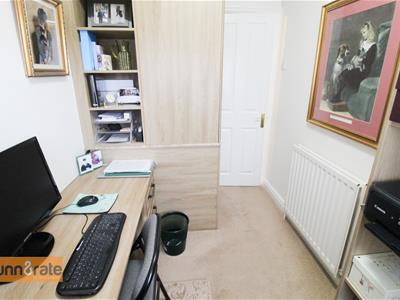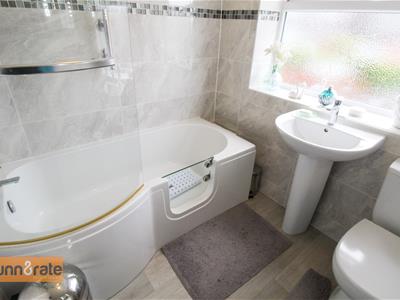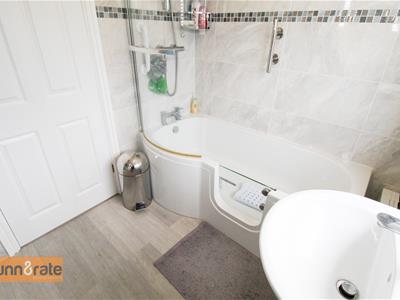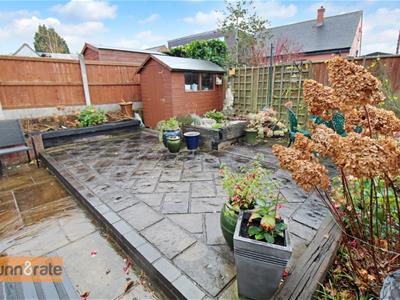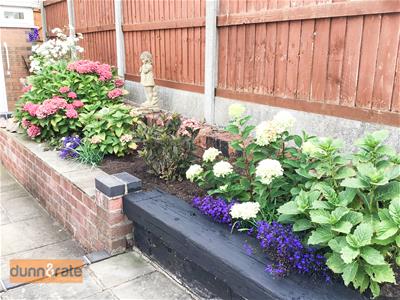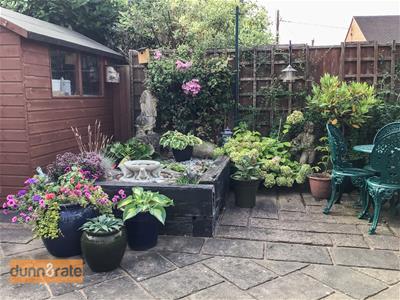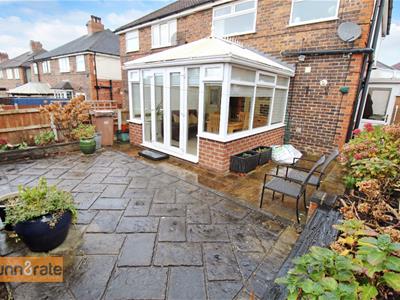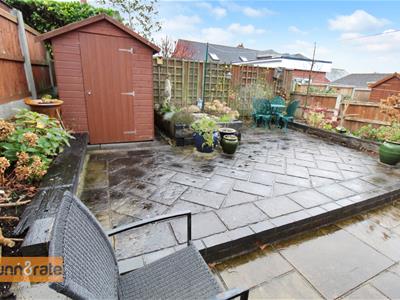.png)
122a Baddeley Green Lane
Stoke
ST2 7HA
Clive Avenue, Baddeley Green, Stoke-On-Trent
£225,000
3 Bedroom House - Semi-Detached
- IMMACULATE SEMI DETACHED PROPERTY
- SIDE PORCH ENTRANCE WITH STORAGE
- LOUNGE WITH BAY WINDOW
- MODERN FITTED KITCHEN
- UTILITY ROOM WITH WC
- CONSERVATORY
- THREE BEDROOMS WITH WARDROBES
- MODERN FITTED BATHROOM
- FULLY ENCLOSED REAR GARDEN
- PAVED DRIVEWAY FOR PARKING
Welcome to your new address! Turn the key and walk through the door, this house on Clive Avenue in Baddeley Green will be all you want and more! Stunningly presented throughout and maintained to the highest of standards, this spacious semi detached home will definitely make your dreams become a reality. The accommodation on offer comprises, a welcoming entrance hall with downstairs cloakroom/utility room, side entrance porch, lounge with bay window, modern fitted kitchen with appliances and a conservatory leading out onto the rear garden. To the first floor, you will find three good-sized sized bedrooms and a modern family bathroom. Externally, the property has off road parking to the front with a fully enclosed rear garden, with a paved patio seating area and shed. So dont delay, call and book your viewing today!
GROUND FLOOR
Entrance Hall
3.84 x 2.05 (12'7" x 6'8")A UPVC door opens to the front aspect and a window looks out to the side and into the side porch. Stairs to the first floor and radiator.
Side Entrance Porch
3.35 x 1.22 (10'11" x 4'0")A UPVC door opens to the front and rear and windows look out to the side, front and rear aspect. Fitted with base storage cupboards.
Lounge
3.72 x 3.40 (12'2" x 11'1")A UPVC bay window looks out to the front aspect, TV point and radiator.
Utility Room/WC
2.02 x 1.87 (6'7" x 6'1")A UPVC window looks out to the side aspect. Fitted with a range of wall and base storage units, coordinating work surface areas and inset stainless steel sink and drainer. Low Level WC, space and plumbing for a washing machine, partly tiled walls and towel radiator.
Kitchen
3.10 x 3.10 (10'2" x 10'2")A UPVC door and window look out into the conservatory. Fitted with a range of wall and base storage units, inset stainless steel sink and drainer and coordinating work surface areas. Integrated appliances include, electric double oven, electric hob with extractor above, microwave, dishwasher and fridge/freezer. Partly tiled walls and radiator.
Conservatory
3.38 x 3.33 (11'1" x 10'11")UPVC construction, with windows to the rear and side aspect. Patio doors open to the rear garden, Fitted Sanderson blinds and radiator.
FIRST FLOOR
First Floor Landing
1.99 x 1.77 (6'6" x 5'9")Stairs from the ground floor. A UPVC window looks out the side aspect.
Bedroom One
3.72 x 2.76 (12'2" x 9'0")A UPVC window looks out to the front aspect. Fitted wardrobes and radiator.
Bedroom Two
3.40 x 2.88 (11'1" x 9'5")A UPVC window looks out to the rear aspect. Free standing wardrobe and radiator. Loft access hatch.
Bedroom Three
2.64 x 1.78 (8'7" x 5'10")A UPVC window looks out to the front aspect. Fitted with a built in wardrobe and desk. Radiator.
Bathroom
2.04 x 1.81 (6'8" x 5'11")A UPVC window looks out to the rear aspect. Fitted suite comprising of bath with shower over head, Low Level WC and wash hand basin. Fully tiled walls, extractor fan and towel radiator.
Exterior
To the front of the property there is a paved driveway, with decorative stone and plants. The rear garden is fully enclosed, with paved patio and raised flower beds. Shed fitted with electric.
Energy Efficiency and Environmental Impact

Although these particulars are thought to be materially correct their accuracy cannot be guaranteed and they do not form part of any contract.
Property data and search facilities supplied by www.vebra.com
