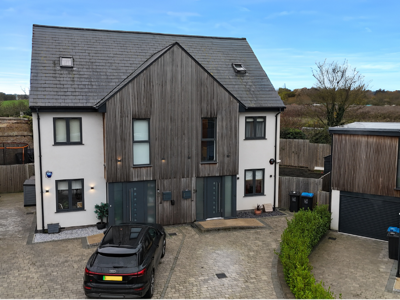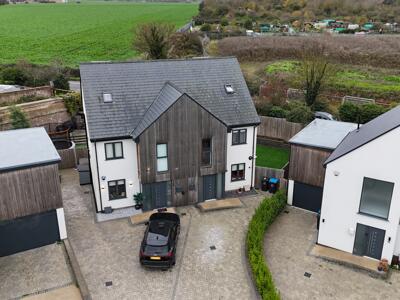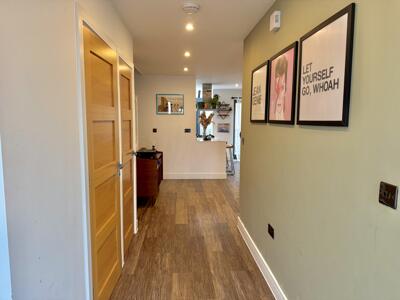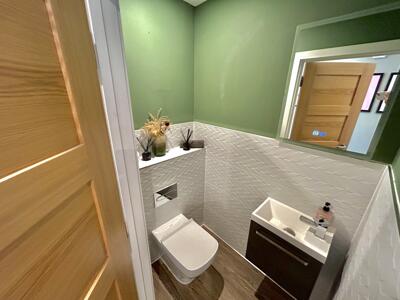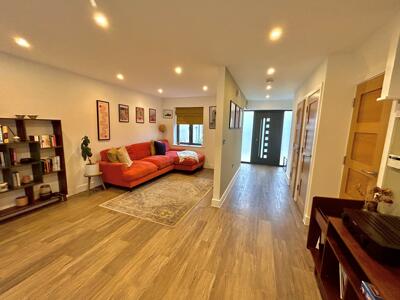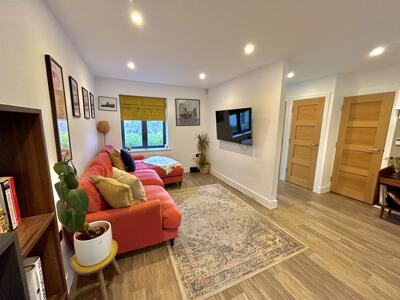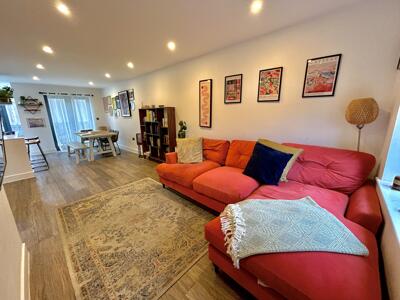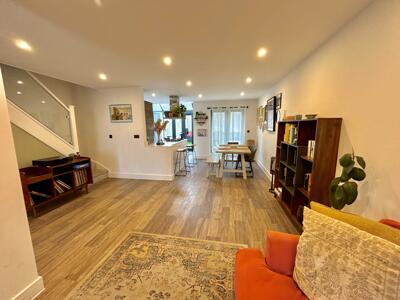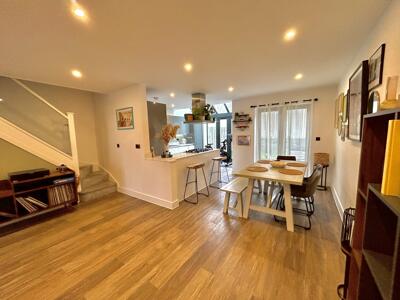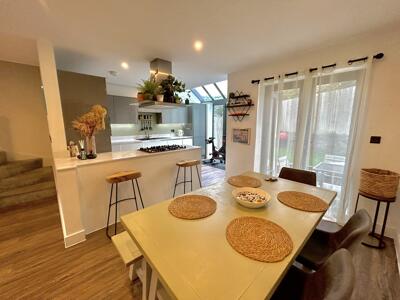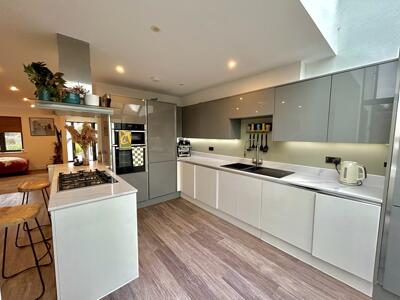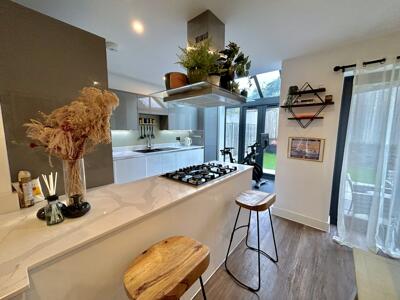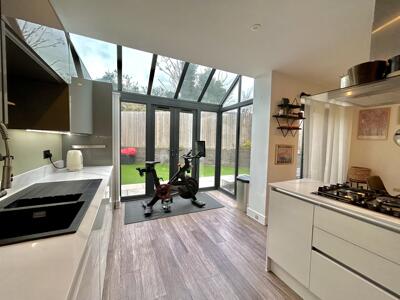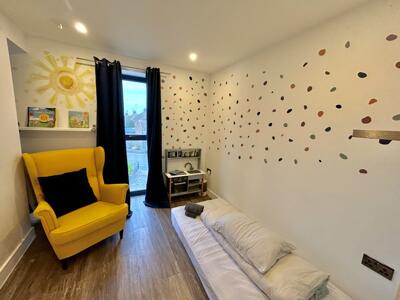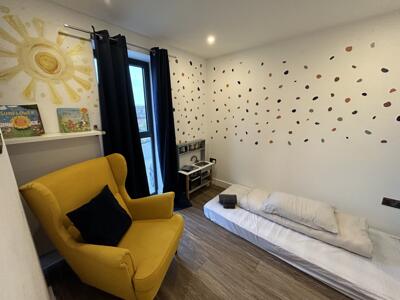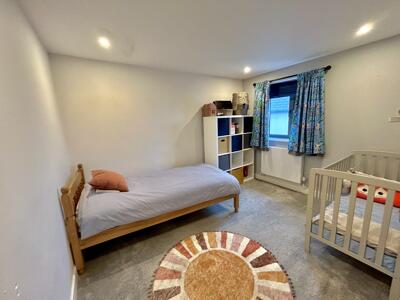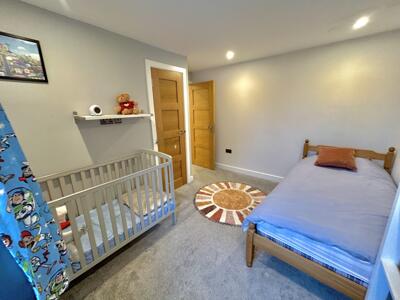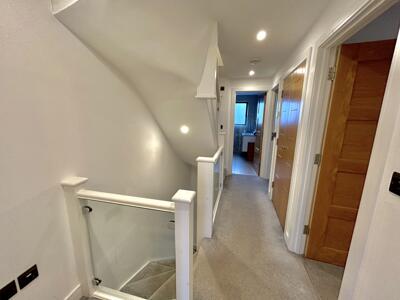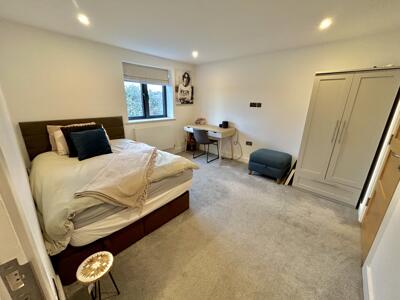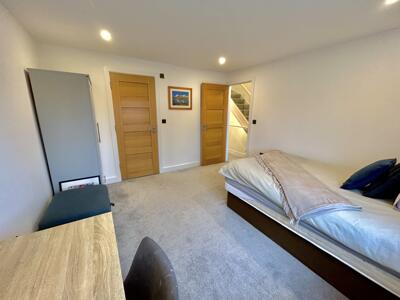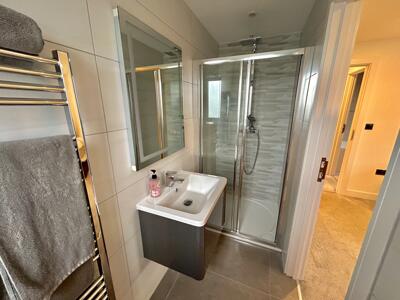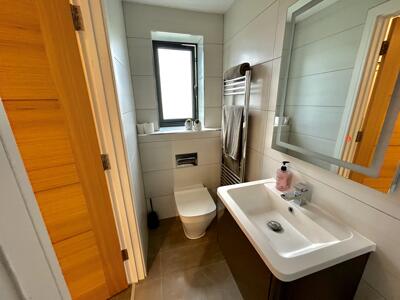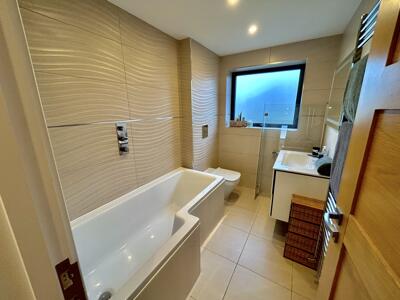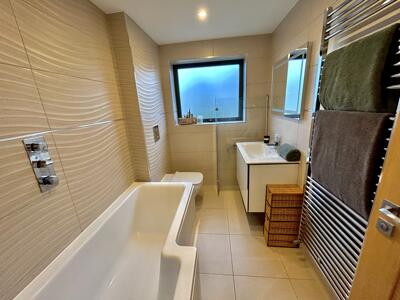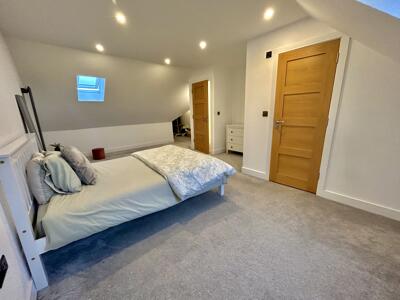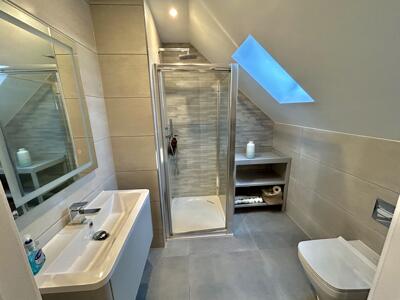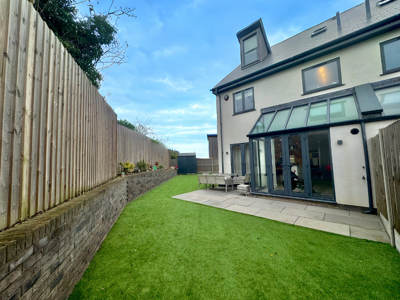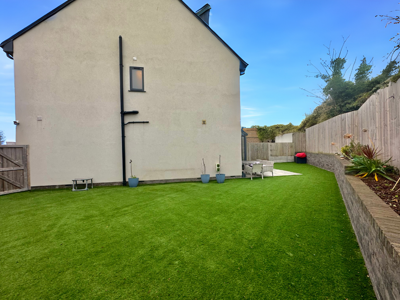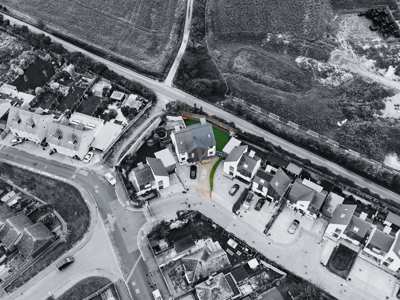
Unit 1
Maple Leaf Business Park
Ramsgate
CT12 5GD
Eliots Close, Margate
Asking price £485,000
4 Bedroom House - Attached
- 1,348 sq ft of modern, high-quality living space - CHAIN FREE !!
- Exclusive gated development in a quiet private close
- Spacious open-plan living, dining and kitchen area
- Contemporary kitchen with island, integrated appliances and glass extension
- Four well-proportioned bedrooms across three floors
- Three stylish bathrooms including two ensuites
- Large top-floor master suite with private bathroom and eaves storage
- Generous wrap-around garden with patio and raised planters
- Private driveway parking directly in front of the property
- Peaceful location on the edge of Margate with open green views nearby
/!/ CHAIN FREE /!/ — Set within an exclusive gated cul-de-sac on the edge of Margate, 3 Eliot Close is a beautifully presented four-bedroom, three-bathroom modern home offering 1,348 sq ft of stylish living across three floors. Finished to a high standard throughout, the property features an impressive open-plan ground floor, a contemporary kitchen with glazed extension, a generous wrap-around garden and a superb top-floor master suite. With private parking, peaceful surroundings and easy access to local amenities, this home is ideal for families seeking space, quality and modern convenience.
Eliot Close, Margate
A modern, beautifully designed three-storey home set within an exclusive gated development
Situated in a quiet, private cul-de-sac of contemporary homes, 3 Eliot Close offers stylish family living with generous proportions, high-quality finishes throughout and an impressive open-plan ground floor. With far-reaching views over green fields, a landscaped wrap-around garden, driveway parking and three beautifully presented floors, this is a rare opportunity to secure a premium home in a gated residence on the edge of Margate.
The property spans approx. 1,348 sq ft (125 m²) across three levels, featuring four bedrooms, three bathrooms, a stunning open-plan kitchen/living/dining space and a top-floor master suite.
Entrance Hall
176 sq ftA bright and spacious entrance hall finished with premium wood-effect flooring and soft recessed lighting. The wide layout provides room for shoe storage or decorative furniture, setting a warm and welcoming tone for the rest of the home. Doors lead to the WC and under-stairs storage, with the hallway flowing naturally into the living room and kitchen/dining areas.
WC
32 sq ftA stylish, modern cloakroom featuring a wall-hung toilet, sleek vanity basin, half-height geometric tiling and a green feature wall. Fresh, contemporary and perfectly positioned for guests.
Living Room
125 sq ftA comfortable and versatile living space with a large front-facing window allowing plenty of natural light. Smooth white walls, recessed ceiling lights and premium flooring create a warm and social environment. Its open-plan connection to the dining area makes it ideal for families and entertaining, with ample room for a corner sofa, media unit and shelving.
Dining Area
124 sq ftPositioned at the heart of the ground floor, the dining area offers generous room for a family table or formal dining setup. Double doors lead directly to the garden for seamless indoor–outdoor living. A fantastic everyday dining space that connects naturally to both the kitchen and living room.
Kitchen
139 sq ftA beautifully finished modern kitchen with sleek gloss cabinetry, integrated appliances and high-quality worktops. The central island includes a gas hob and bar seating, perfect for casual meals or hosting. The extended glazed section at the rear creates a bright and airy zone, with floor-to-ceiling windows and direct access to the patio. A well-designed space that feels both practical and premium.
Bedroom 1 & Ensuite
198 sq ftA spacious double bedroom positioned at the rear of the property with peaceful views over the garden. There is ample space for wardrobes, drawers and a desk, making it ideal as a primary or secondary bedroom. The room includes its own modern ensuite fitted with a glass shower enclosure, rainfall shower head, sleek tiling, vanity basin and heated towel rail providing privacy and convenience.
Bedroom 2
107 sq ftA bright and airy double bedroom with a front-facing window providing open views towards the development entrance. Suitable as a child’s bedroom or guest room. Neutral décor and recessed lighting give it a clean, modern feel.
Bedroom 3
66 sq ftA smart and cosy third bedroom. The space comfortably accommodates a single bed or cot, along with storage, and benefits from a bright window and calm décor, ideal for young children or as an office/study.
Bathroom
44 sq ftA high-quality family bathroom with contemporary wave-pattern tiling, a full-size bath with rainfall shower, concealed cistern WC and a vanity unit. Large format tiles and a frosted window create a hotel-style, relaxing feel.
Master Bedroom
378 sq ftA superb master suite occupying the entire top floor. The expansive room includes generous space for a king or super-king bed, wardrobes, seating or dressing furniture. A Velux window brings in natural light while maintaining privacy, and the room’s shape creates distinct zones for sleeping, dressing and lounging.
The private master bathroom is beautifully appointed, featuring a walk-in shower, vanity basin, WC and skylight. Clean finishes and soft colours give it a peaceful, spa-like feel. Additional eaves storage (4'10" x 11'0" / 1.5m x 3.4m) provides excellent hidden storage for suitcases and seasonal items.
Landscaped Wrap-Around Garden
A generous corner plot garden laid with high-quality artificial lawn for year-round greenery and low maintenance. The paved patio area is ideal for outdoor dining and entertaining, while raised sleeper beds add visual interest and planting space. The garden wraps around the home, offering excellent privacy and flexibility for families, children and pets.
Driveway & Gated Development
Located within an exclusive gated cul-de-sac, the property benefits from secure access and a private, quiet position. A block-paved driveway sits directly in front of the home, providing convenient parking.
Location
Nestled in a peaceful gated development in Margate’s CT9 4GJ area, this home enjoys convenient access to excellent amenities for families and professionals alike. Within just a short walk you’ll find several reputable primary and secondary schools — for example, Hartsdown Academy on George V Avenue (CT9 5RE) is rated “Good” by Ofsted and offers a strong sixth-form programme.
Primary options such as Salmestone Primary School (CT9 4DB) and Cliftonville Primary School (CT9 3LY) are also nearby, making the location ideal for children of all ages.
For healthcare and emergencies, the renowned Queen Elizabeth The Queen Mother Hospital (QEQM) on St Peter’s Road (CT9 4AN) is just a few minutes’ drive away, offering 24-hour emergency services and full secondary care.
Local shops, open green space and transport links further enhance the area’s appeal, ensuring that this property offers both stylish family living and practical convenience.
AML & Buyer Protection Notice
We are required by law to conduct anti-money laundering checks on all those selling or buying a property. Whilst we retain responsibility for ensuring checks and any ongoing monitoring are carried out correctly, the initial checks are carried out on our behalf by Lifetime Legal who will contact you once you have agreed to instruct us in your sale or had an offer accepted on a property you wish to buy. The cost of these checks is £45(incl. VAT), which covers the cost of obtaining relevant data and any manual checks and monitoring which might be required. This fee will need to be paid by you in advance of us publishing your property (in the case of a vendor) or issuing a memorandum of sale (in the case of a buyer), directly to Lifetime Legal, and is non-refundable.
As part of this process, you'll also receive three months of complimentary Lifetime Legal membership, which includes Mover Protection - covering certain costs if your purchase falls through due to no fault of your own.
Although these particulars are thought to be materially correct their accuracy cannot be guaranteed and they do not form part of any contract.
Property data and search facilities supplied by www.vebra.com
