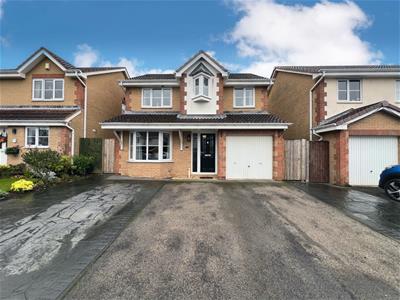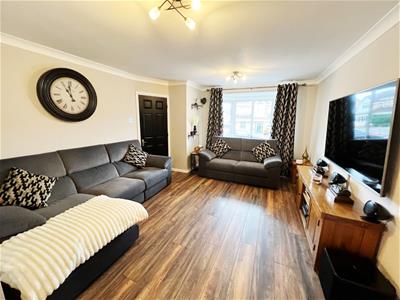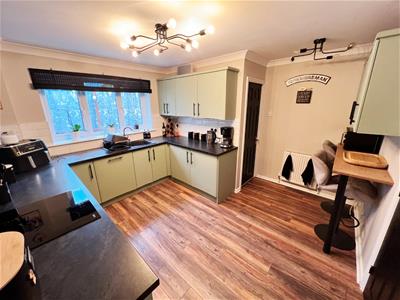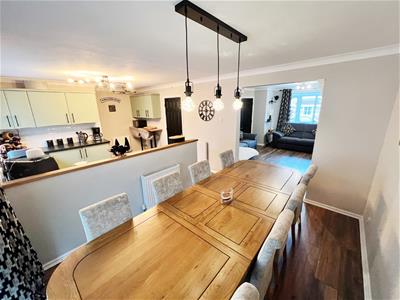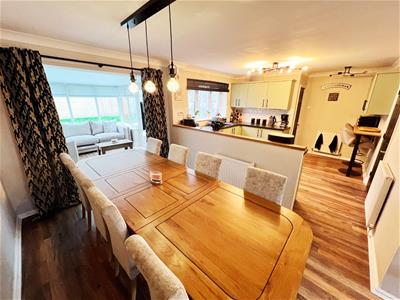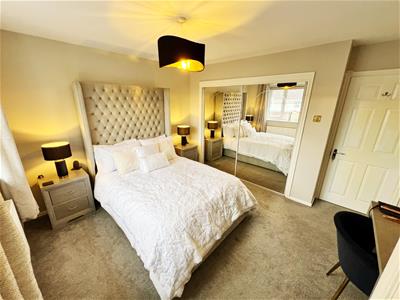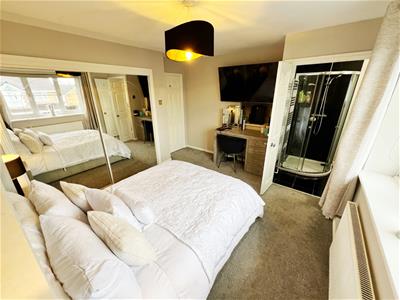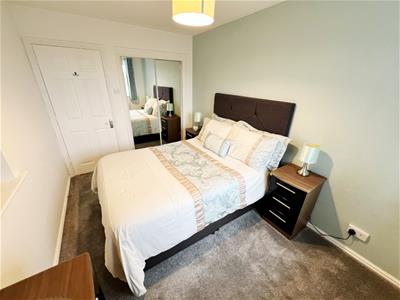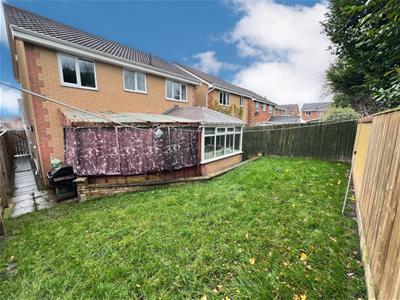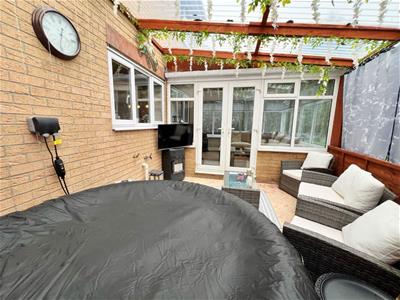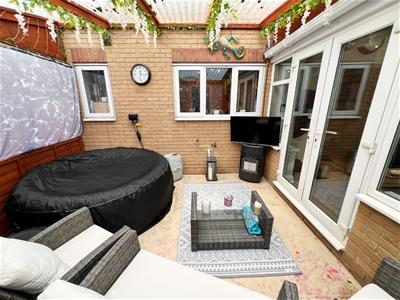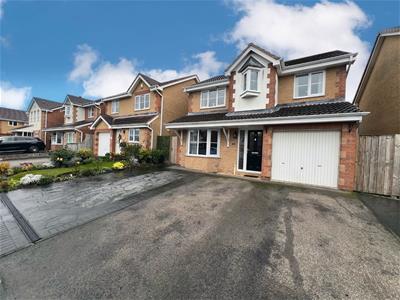
11 Cheapside
Spennymoor
DL16 6QE
Lilac Close, Middlestone Moor, Spennymoor
£285,000
4 Bedroom House - Detached
- Nestled in the Tranquil Cul-De-Sac of Lilac Close
- Four Bedroom Detached House
- Situated in Middlestone Moor
- Open Plan Kitchen/Dining Area
- Lovely Sunroom Extension
- Four Generously Sized Bedrooms
- Lovely Garden
- Large Driveway
- EPC Rating C
- Council Tax Band D
Nestled in the tranquil cul-de-sac of Lilac Close, Middlestone Moor, this beautifully presented four-bedroom detached house is a true gem, ideal for modern family living. The property boasts a harmonious blend of contemporary luxury and practical design, ensuring it meets the needs of today’s discerning buyers.
Upon entering, you are welcomed into a spacious lounge that exudes comfort and style. The heart of the home is undoubtedly the stunning open-plan kitchen and dining area, perfect for family gatherings and entertaining guests. A delightful sunroom extension bathes the space in natural light, creating a warm and inviting atmosphere. The ground floor also features a useful utility room and a convenient W/C, enhancing the functionality of the home.
As you ascend to the first floor, you will find four generously sized bedrooms. The master bedroom is particularly impressive, complete with fitted wardrobes and an ensuite bathroom, providing a private sanctuary for relaxation. Bedrooms two and three also benefit from fitted wardrobes, ensuring ample storage for the whole family. A well-appointed family bathroom completes this level.
Externally, the property offers a large driveway with space for three to four vehicles, along with a garage for additional storage. The rear garden is a delightful retreat, featuring an enclosed private space with a patio area, perfect for enjoying the outdoors or unwinding in the hot tub (Hot tub not included).
Conveniently located, this home is just a short stroll from local shops, schools, and regular bus services, with excellent road links to Bishop Auckland, Darlington, and Durham. Spennymoor town centre, with its wide range of shopping and leisure facilities, is approximately one mile away.
This stunning residence is sure to attract family buyers and should be viewed at the earliest opportunity to fully appreciate its charm and potential.
EPC Rating C
Council Tax Band B
Premium Conveyancing
Marketing Materials:
Get ready for speedier, smoother and more successful sales with Premium Conveyancing properties!
The vendors have opted to provide a legal pack for the sale of their property which includes a set of searches. The legal pack provides upfront the essential documentation that tends to cause or create delays in the transactional process.
The legal pack includes:
Evidence of title
Standard searches (regulated local authority, water & drainage & environmental)
Protocol forms and answers to standard conveyancing enquiries
The legal pack is available to view in the branch prior to agreeing to purchase the property. The vendor requests that the buyer purchases the searches provided in the pack which will be billed at £360 (inc. VAT) upon completion.
MOS:
Premium Conveyancing pack is available on this property and will be sent to the sellers solicitor along with the draft contract, the pack contains:
Law Society TA Forms
Answers to Standard Enquiries
Local, Environmental, Water & Drainage Searches
The buyer has signed an agreement to cover the cost of the pack upon completion for an amount of £300+VAT. The agreement will be enclosed in the pack you receive from the Vendors solicitors.
Hallway
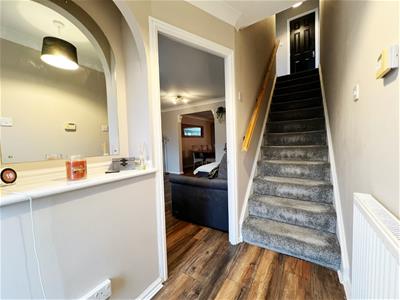 Quality flooring, radiator, stairs to first floor.
Quality flooring, radiator, stairs to first floor.
Lounge
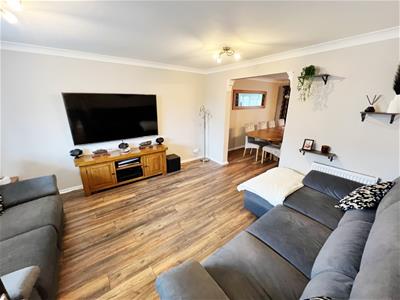 4.47m x 3.86m (14'8 x 12'8 )UPVC bay window, radiator, quality flooring.
4.47m x 3.86m (14'8 x 12'8 )UPVC bay window, radiator, quality flooring.
Kitchen/Diner
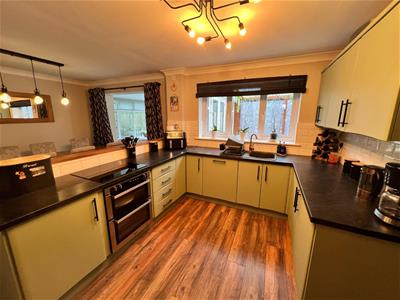 6.43m x 3.56m max points (21'1 x 11'8 max points)Modern wall base units, integrated oven, hob, dishwasher, fridge freezer, stylish worktops with inset sink with mixer tap and drainer, radiator, tiled splashbacks, quality flooring, breakfast bar, space for dining room table, uPVC window, storage cupboard, radiator.
6.43m x 3.56m max points (21'1 x 11'8 max points)Modern wall base units, integrated oven, hob, dishwasher, fridge freezer, stylish worktops with inset sink with mixer tap and drainer, radiator, tiled splashbacks, quality flooring, breakfast bar, space for dining room table, uPVC window, storage cupboard, radiator.
Sunroom
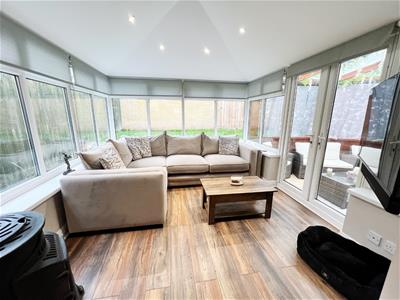 3.48m x 3.25m (11'5 x 10'8 )Quality flooring, spotlights.
3.48m x 3.25m (11'5 x 10'8 )Quality flooring, spotlights.
Utility Room
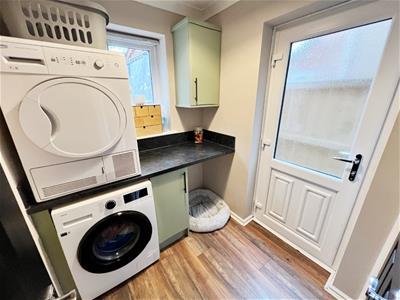 1.83m x 1.65m (6'0 x 5'5 )Plumbed for washing machine, radiator, access to rear.
1.83m x 1.65m (6'0 x 5'5 )Plumbed for washing machine, radiator, access to rear.
W/C
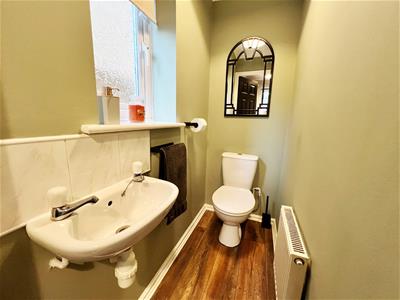 W/C, wash hand basin, quality flooring, uPVC window, extractor fan.
W/C, wash hand basin, quality flooring, uPVC window, extractor fan.
Landing
Storage cupboard, loft access.
Bedroom One
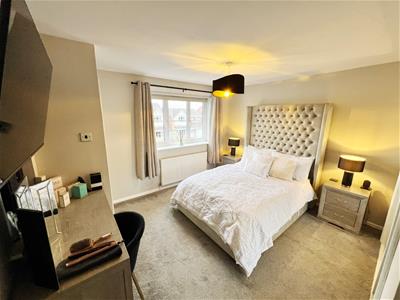 3.78m x 3.53m (12'5 x 11'7 )Fitted wardrobes, radiator, uPVC window, quality flooring.
3.78m x 3.53m (12'5 x 11'7 )Fitted wardrobes, radiator, uPVC window, quality flooring.
En-Suite
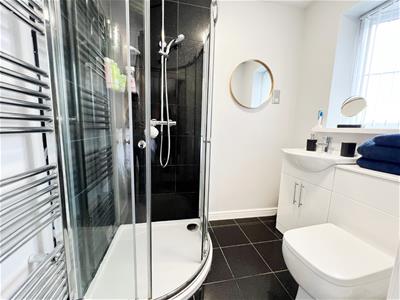 Shower cubicle, wash hand basin, W/C, tiled flooring, uPVC window, chrome towel radiator, uPVC window.
Shower cubicle, wash hand basin, W/C, tiled flooring, uPVC window, chrome towel radiator, uPVC window.
Bedroom Two
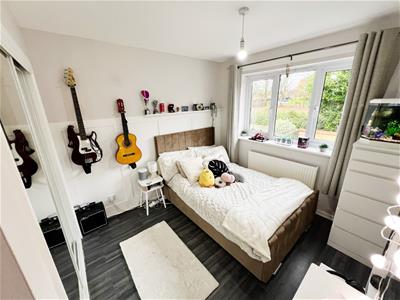 3.53m x 2.46m (11'7 x 8'1)UPVC window, radiator, fitted wardrobes, quality flooring.
3.53m x 2.46m (11'7 x 8'1)UPVC window, radiator, fitted wardrobes, quality flooring.
Bedroom Three
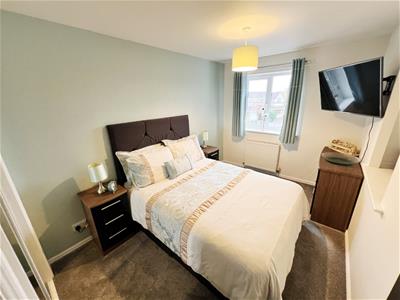 3.38m x 2.74m (11'1 x 9'0 )UPVC window, quality flooring, radiator, fitted wardrobe.
3.38m x 2.74m (11'1 x 9'0 )UPVC window, quality flooring, radiator, fitted wardrobe.
Bedroom Four
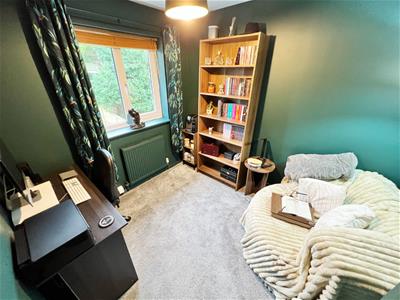 3.05m x 2.44m (10'0 x 8'0 )UPVC window, radiator, quality flooring.
3.05m x 2.44m (10'0 x 8'0 )UPVC window, radiator, quality flooring.
Bathroom
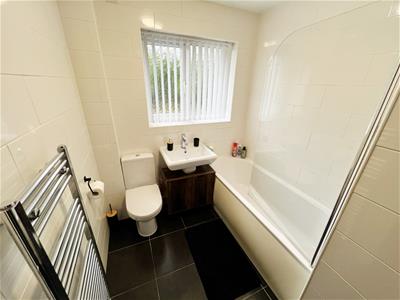 White panelled bath with shower over, wash hand basin, W/C, fully tiled, chrome towel radiator, uPVC window.
White panelled bath with shower over, wash hand basin, W/C, fully tiled, chrome towel radiator, uPVC window.
Externally
To the front elevation is a large driveway and garage. While to the rear, there is a good sized garden and patio.
Agent Notes
Electricity Supply: Mains
Water Supply: Mains
Sewerage: Mains
Heating: Gas Central Heating
Broadband: Ultra-fast 10000Mbps *
Mobile Signal: Good
Tenure: Freehold
Council Tax: Durham County Council, Band: D approx. £2,555.93 pa
Energy Rating: C
Disclaimer: The preceding details have been sourced from the seller and OnTheMarket.com. Verification and clarification of this information, along with any further details concerning Material Information parts A, B & C, should be sought from a legal representative or appropriate authorities. Robinsons cannot accept liability for any information provided.
HMRC Compliance requires all estate agents to carry out identity checks on their customers, including buyers once their offer has been accepted. These checks must be completed for each purchaser who will become a legal owner of the property. An administration fee of £30 (inc. VAT) per individual purchaser applies for carrying out these checks.
Energy Efficiency and Environmental Impact

Although these particulars are thought to be materially correct their accuracy cannot be guaranteed and they do not form part of any contract.
Property data and search facilities supplied by www.vebra.com
