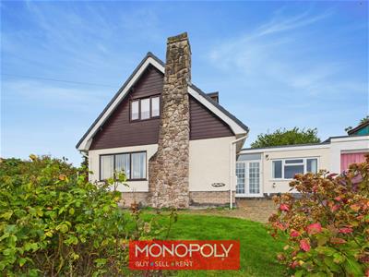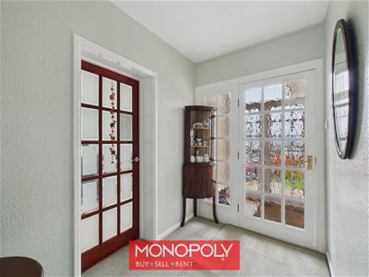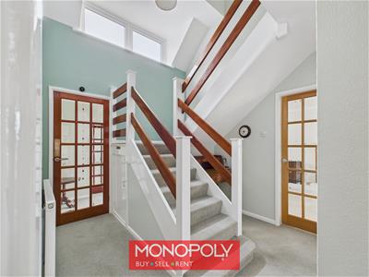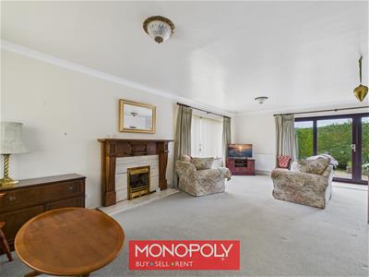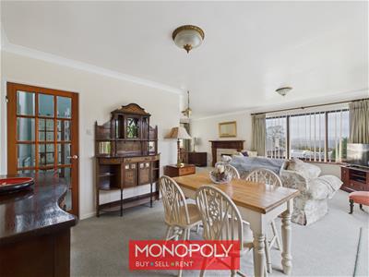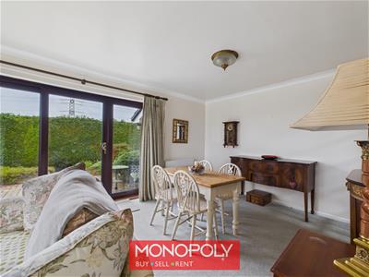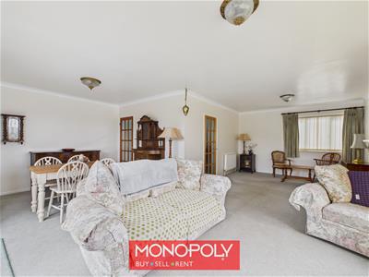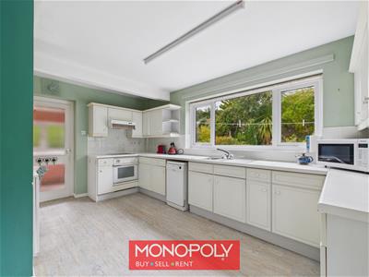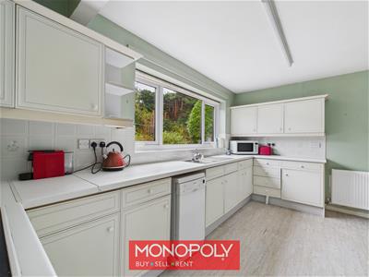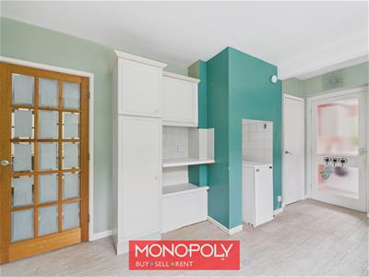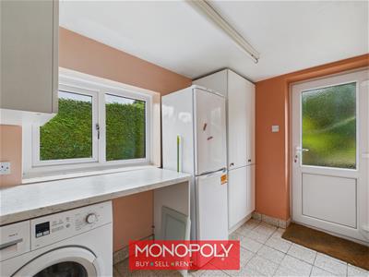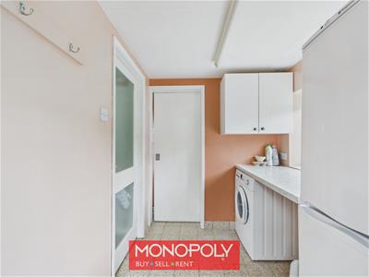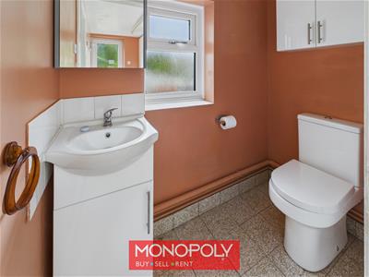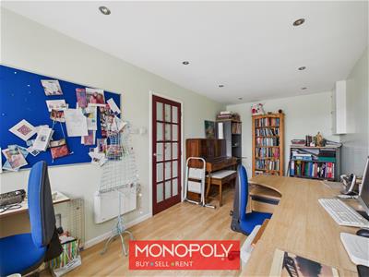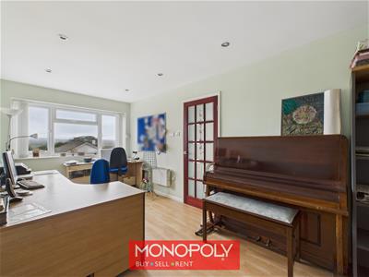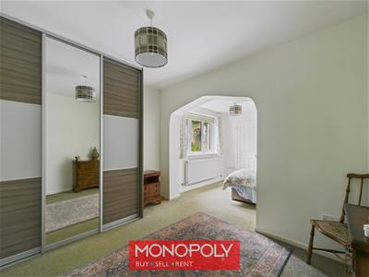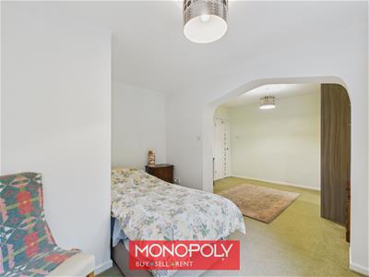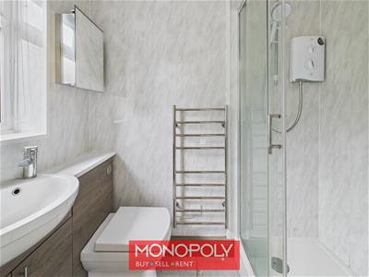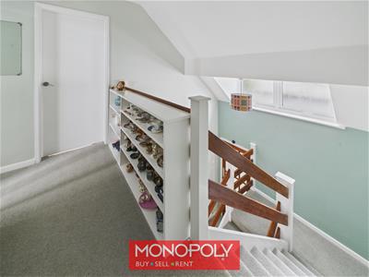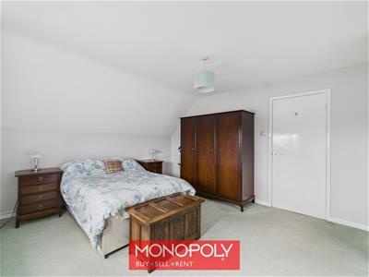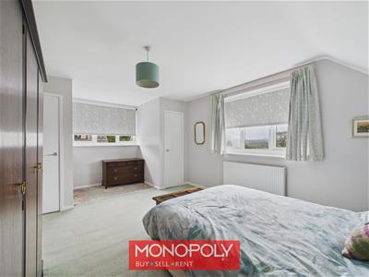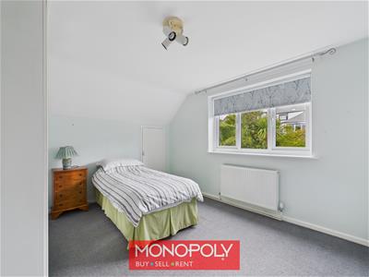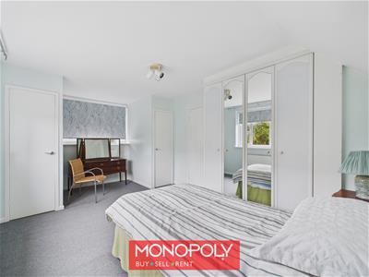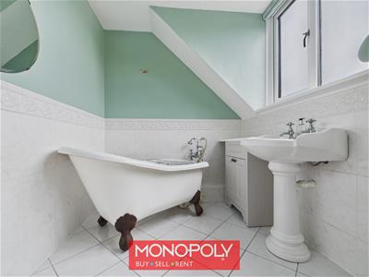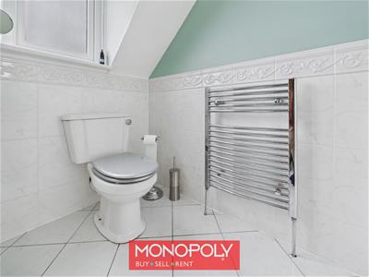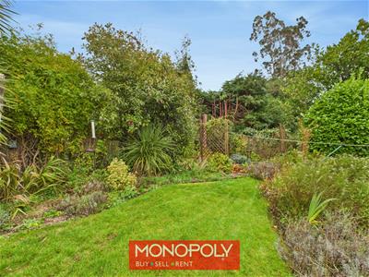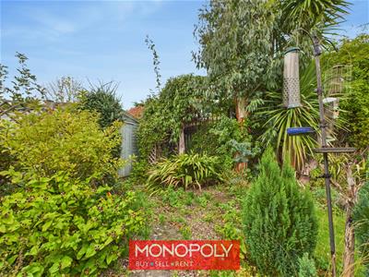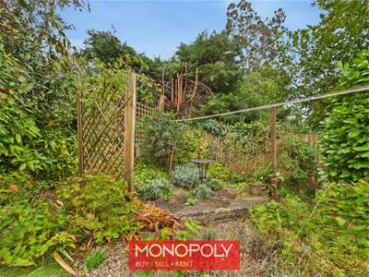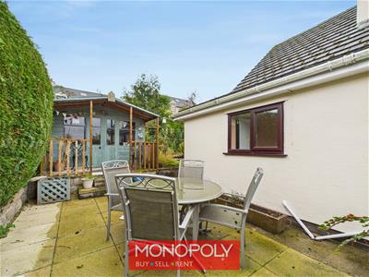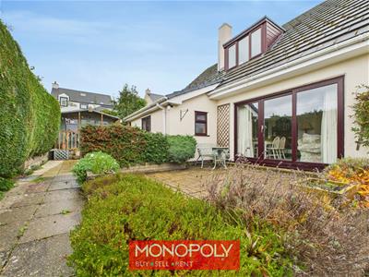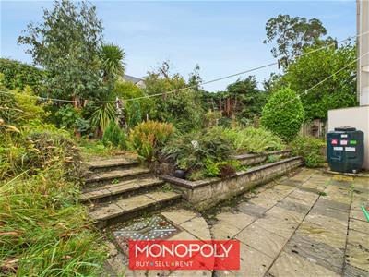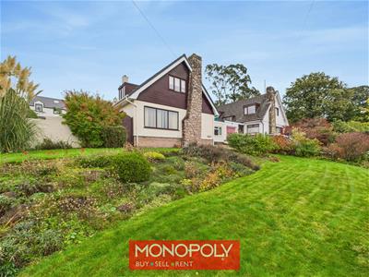
15-19 High Street
Denbigh
Denbighshire
LL16 3HY
Tremeirchion, St. Asaph
£349,950
3 Bedroom House - Link Detached
- Three Double Bedrooms
- Spacious Lounge Diner
- Beautiful Village Location
- Stunning Front and Rear Gardens
- Brilliant Country Walks
- Convenient for the A55
- EPC E
- Council Tax Band F
- Freehold
Set in a beautiful village location with easy access to the A55, this attractive home combines comfort, practicality, and charm. The welcoming exterior features a part-tarmac, part-brick driveway and landscaped front garden leading to spacious, well-presented interiors. A bright lounge diner with a feature fireplace opens to the garden, while the modern kitchen, utility room, and home office provide excellent functionality. The master bedroom includes an en suite, complemented by two further doubles and a stylish family bathroom. Outside, the private garden offers multiple seating areas, a built-in BBQ, and mature planting, creating an ideal space for relaxation and entertaining. Perfectly positioned for village life with convenient travel links, this is a wonderful home for comfortable family living.
Driveway
A charming first impression with a partially tarmac drive complemented by a brick-paved section leading to the house. A brick pathway connects the garage, front door, and tall wooden garden gate, while split-tier lawns with flower beds and mature foliage beautifully frame the property.
Vestibule
An inviting entrance featuring butcher tile flooring, soft wall lighting, and twin UPVC front doors with elegant glass panelling. A painted wooden inner door with matching glass detailing opens to the hallway beyond.
Entry Hallway
A warm, carpeted space with a decorative wall nook, offering access to the vestibule, hallway, and home office.
Hallway
Spacious and carpeted with high ceilings, the hallway connects to the lounge diner, kitchen, master bedroom, and ample built-in storage, with carpeted stairs leading to the upper level.
Lounge Diner
A bright, dual-aspect living and dining area with large double-glazed windows overlooking the garden and driveway. A gas fire with a marble surround and wooden mantle creates a cosy focal point, while glass sliding doors open to the garden patio.
Kitchen
Practical and stylish with wood-effect laminate flooring, white cabinetry, and generous storage. Featuring a stainless-steel sink, electric hob with under-counter oven, and space for appliances, the kitchen enjoys a garden outlook and includes a built-in pantry. Doors lead to both the hallway and utility room.
The Office
A smartly converted garage offering a comfortable workspace with laminate flooring, recessed downlights, and double-glazed window to the driveway. Built-in storage conceals the panel box and meter, while two electric heaters provide warmth.
Utility Room
Functional and bright with tiled flooring, white fitted cabinetry, and a marble-effect worktop providing space for additional appliances.
WC
Compact and contemporary with tiled flooring, a vanity sink unit, mirrored medicine cabinet, and obscure double-glazed window for privacy.
Master Bedorom
A generous, carpeted double bedroom featuring built-in wardrobes, a radiator, and a large double-glazed window overlooking the rear garden.
En Suite
Modern and easy to maintain with tiled flooring, PVC panelled walls, and a stylish combination of wood-effect cabinetry, ceramic sink, and toilet. The suite includes a standing electric shower with glass doors, chrome towel point, and an obscure window for natural light.
Landing
Carpeted with built-in shelving and storage, the landing provides loft access and leads to bedrooms two and three, as well as the main bathroom.
Bedroom 2
A bright, carpeted double room with dual-aspect windows to the front and side and built-in storage.
Bedroom 3
A comfortable double with dual-aspect windows to the rear and side and built-in wardrobes with additional fitted storage solutions.
Bathroom
Tastefully designed with tiled flooring and partially tiled walls, featuring a freestanding sink, claw-footed bath, toilet, and neutral cabinetry with a white countertop. An obscure window and chrome towel rail complete the space.
Garden
Beautifully landscaped with multiple seating areas, including a brick-paved patio off the lounge and a second paved area with a built-in BBQ and slate worktop. The garden features a mix of lawn, gravel paths, and naturally shaped flower beds, leading to a secluded rear patio surrounded by mature foliage. Additional highlights include a wooden shed, summer house with bike storage, oil tank, and rainwater collection system.
Energy Efficiency and Environmental Impact

Although these particulars are thought to be materially correct their accuracy cannot be guaranteed and they do not form part of any contract.
Property data and search facilities supplied by www.vebra.com
