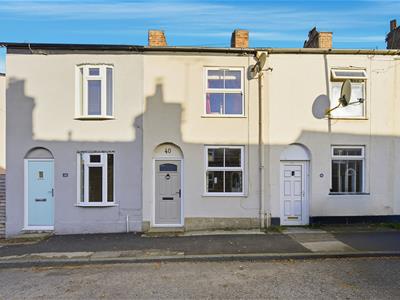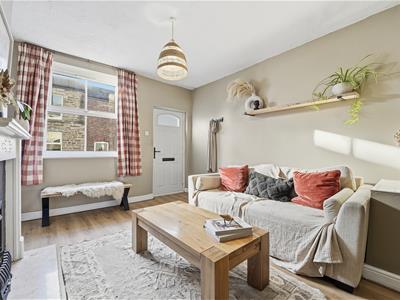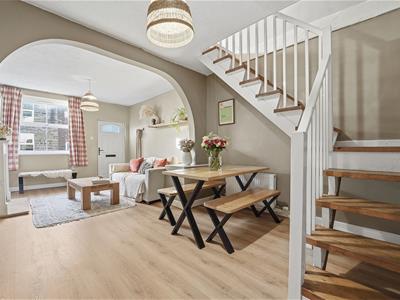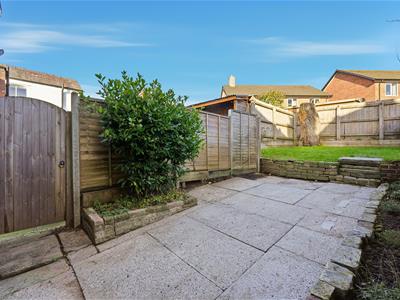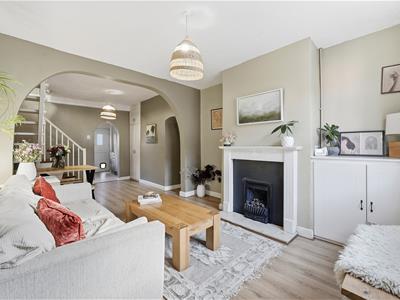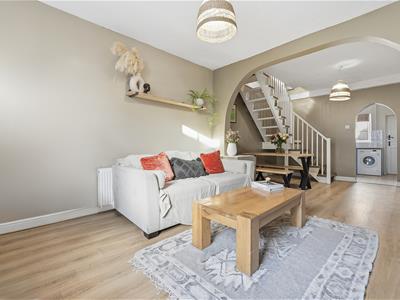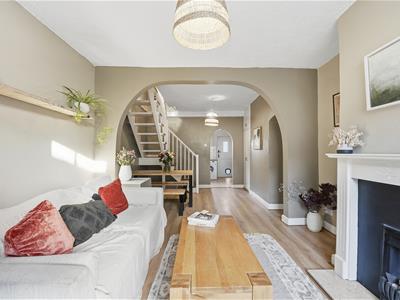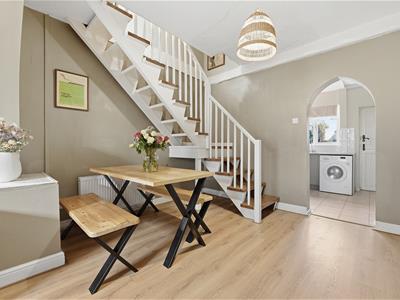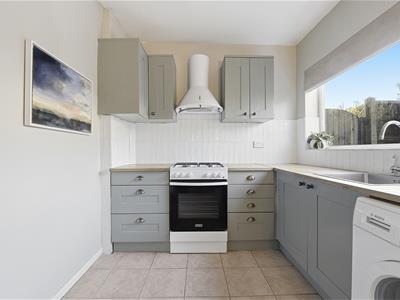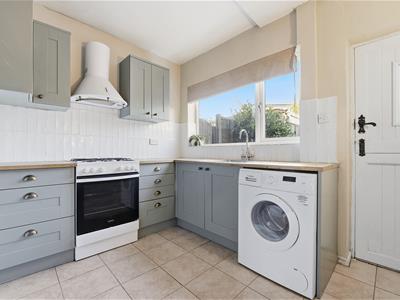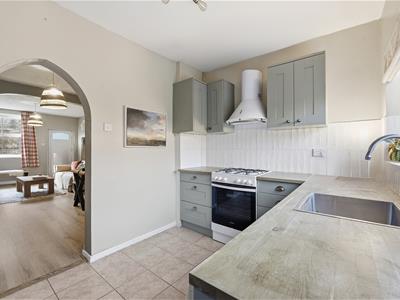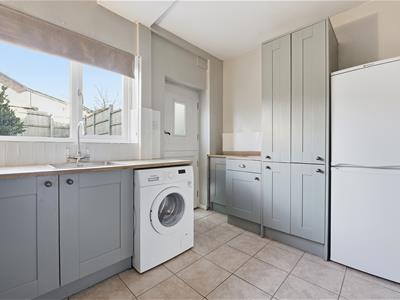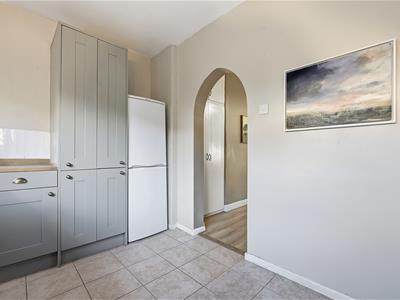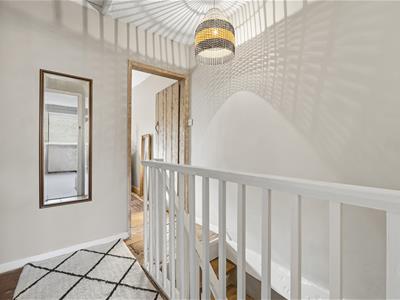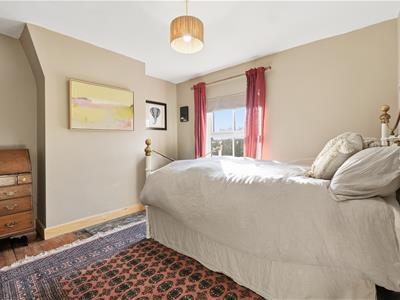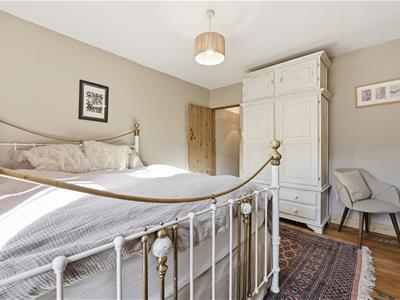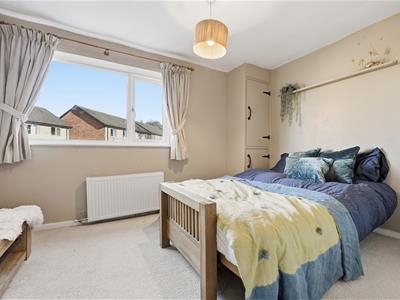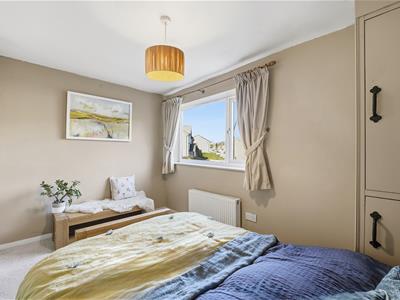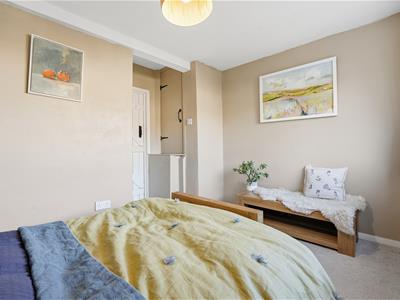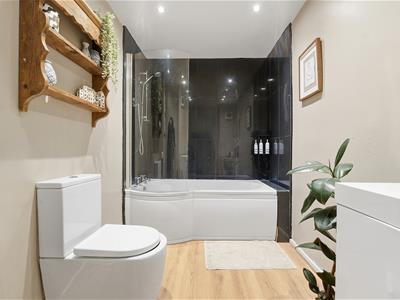
Holden & Prescott Limited
Tel: 01625 422244
Fax: 01625 869999
1/3 Church Street
Macclesfield
Cheshire
SK11 6LB
Byrons Lane, Macclesfield
£209,950 Sold (STC)
2 Bedroom House - Mid Terrace
A charming and characterful two-bedroom cottage, ideally located just outside Macclesfield town centre. Perfectly positioned for convenient access to the railway station and local amenities, this traditional home offers warm and welcoming accommodation throughout.
The ground floor comprises; a lounge, dining room and a kitchen whilst to the first floor there are two double bedrooms and a bathroom. The property benefits from gas-fired central heating and uPVC double glazing throughout.
To the rear, a fully enclosed garden provides an excellent outdoor space, complete with a stone-flagged patio and a lawn framed by attractive raised beds, ideal for relaxing or entertaining.
This cottage is an appealing home full of charm and practicality, with street parking directly outside, making it an excellent opportunity for a range of buyers.
Ground Floor
Lounge
3.66m x 3.63m (12'00 x 11'11)Composite front door with opaque glazing inset. Feature fireplace with timber surround and mantel. Meter cupboard to the chimney recess. Engineered oak flooring. uPVC double glazed window. Double panelled radiator. Open archway through to the Dining Room.
Dining Room
3.12m x 3.00m (10'03 x 9'10)Original open oak staircase with spindle balustrade . Fitted coat cupboard to the chimney recess. Engineered oak flooring. Open archway through to the Kitchen.
Kitchen
3.51m x 2.39m (11'06 x 7'10)Stainless steel sink unit with mixer tap and base unit below. An additional range of matching base and eye level units with contrasting wood block work surfaces and tiled splashbacks. Gas cooker point with extractor hood over. Plumbing for automatic washing machine. Space for a fridge/freezer. Original tiled flooring. uPVC double glazed window. Split stable door with glazing inset opening onto the rear garden.
First Floor
Landing
Spindle balustrade to the staircase. Original oak floorboards. Loft access.
Bedroom One
3.71m x 3.63m (12'02 x 11'11)Finger latch door. Deep skirting boards. Original oak floorboards.. uPVC double glazed window. Double panelled radiator.
Bedroom Two
3.51m x 2.46m (11'06 x 8'01)Finger latch door. Built-in wardrobe. Airing cupboard housing the Vaillant combination condensing boiler. uPVC double glazed window. Double panelled radiator
Bathroom
The white suite comprises a P-shaped bath with thermostatic shower over, a wash basin with mixer tap, tiled splashbacks and vanity storage cupboard below and a low suite W.C. Finger latch door. Fitted shelving. Extractor fan. Recessed spotlighting. Partially tiled walls. Chrome heated towel rail.
Outside
Gardens
The rear, garden is fully enclosed within fenced borders and set over two tiers, with a stone-flagged patio, raised beds, and an upper lawn area. Street parking is available to the front.
Energy Efficiency and Environmental Impact

Although these particulars are thought to be materially correct their accuracy cannot be guaranteed and they do not form part of any contract.
Property data and search facilities supplied by www.vebra.com
