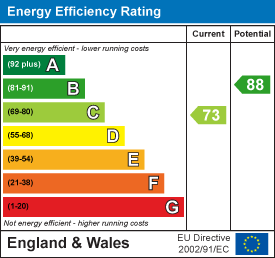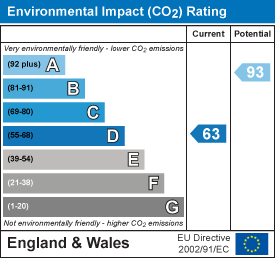
David Davies Estate Agents
Tel: 01744 885753
168 Kiln Lane
Eccleston
St Helens
WA10 4RB
Randlebrook Court, Rainford
PCM £850 p.c.m. To Let
2 Bedroom House - Townhouse
- Two Bedroomed
- Conservatory
- GCH & UPVC DG
- Admin/Ref Fees Apply
- EPC:C
With just a short stroll to the centre of the village, this deceptively spacious two bedroomed property is convenient for the local primary and secondary Schools, and farmland walks.
The accommodation briefly comprises- 'open plan' lounge, spacious kitchen/dining area and conservatory.
To the first floor landing there are two double bedrooms and shower room.
The property has double glazing, gas central heating, a front garden with parking and a well stocked private rear garden.
View by appointment.
EPC:C
Tenant Fees
APPLICATION FEES:
£100.00 First Applicant
£50 for each subsequent Applicant
THE ABOVE FEES ARE NON REFUNDABLE REGARDLESS OF THE OUTCOME OF THE REFERENCE
£100 Administration Fee
THIS AMOUNT WILL ONLY BE REFUNDED SHOULD THE REFERENCES BE RETURNED AS DECLINED REFERENCES AND THEREFORE THE APPLICATION NOT CONTINUE.
A REFUND OF THE APPLICATION FEE WILL NOT BE DUE UNDER ANY OTHER CIRCUMSTANCES
Any debit card payments will be subject to a 0.75% surcharge + 20p
Any credit card payments will be subject to a 3% surcharge + 20p
Any pre payment card payments will be subject to a 2.5% surcharge + 20p
White Goods Notice
Any free-standing white goods left at the Property do not form part of the property. The Landlord does not accept any liability or responsibility for their maintenance or replacement and are left for the ingoing Tenant as a gesture of goodwill
Entrance
Entrance is via hardwood door into the:
Lounge
18' x 12'A large room with hard wood double glazed window to the front this room is open plan with a staircase to the first floor landing, this room is heated by a twin panel radiator. To the rear of the room a hard wood double glazed panel door opens to access the:
Dining Kitchen
12' x 10'A spacious kitchen with a good range of wall and base units, to the rear is a soft double glazed window and a hardwood double glazed panel double door which leads into..
Conservatory
9'10 x 9'10The conservatory has a French door that lead out to the garden..
First Floor Landing
A galleried landing with loft access and modern panel doors which lead to two first floor bedrooms and the bathroom..
Bedroom One (Rear)
12' x 10'With laminate flooring and modern decor this room has a single panel radiator and soft wood double glazed window to the rear.
Bedroom Two (Front)
12' x 10'6Good sized room with a double panel radiator and soft double glazed window to the front.
Shower Room
Tiled walk in shower, wash basin and low level WC, extractor fan and single panel radiator.
Outside Front
With parking space and lawn garden area, the property occupies a nice quite spot off the main road.
Rear Garden
Very private with wood panel fencing and the property is not directly overlooked from the rear.
Energy Efficiency and Environmental Impact


Although these particulars are thought to be materially correct their accuracy cannot be guaranteed and they do not form part of any contract.
Property data and search facilities supplied by www.vebra.com











