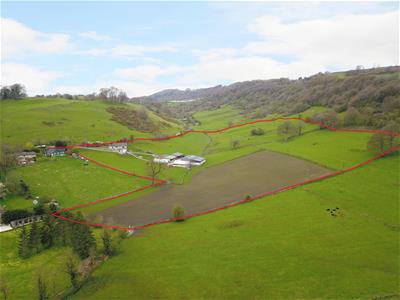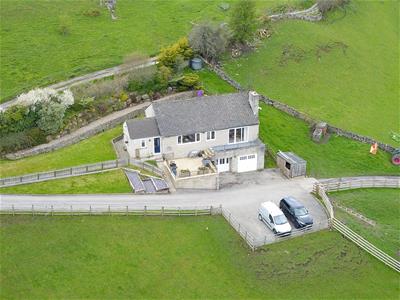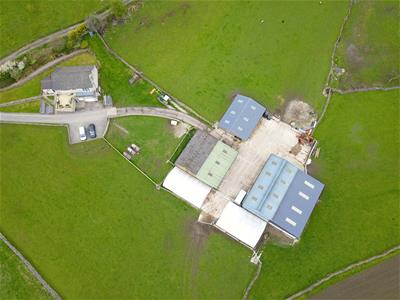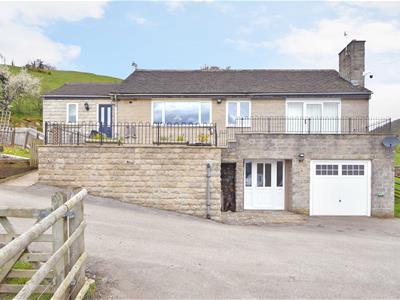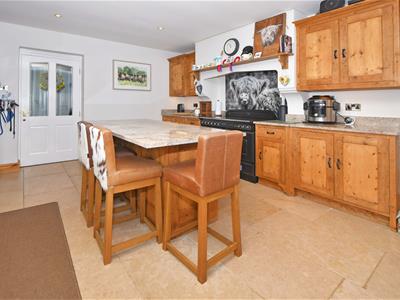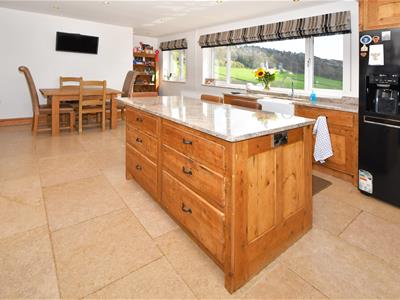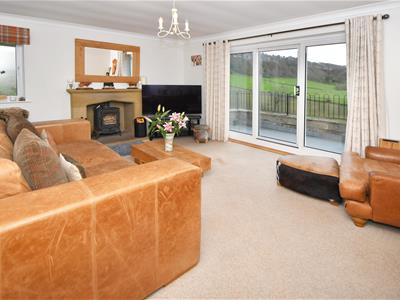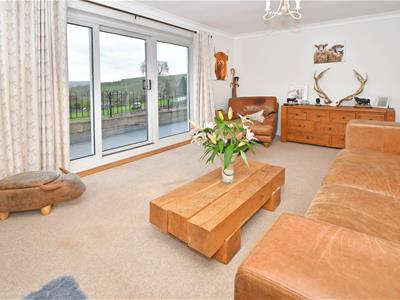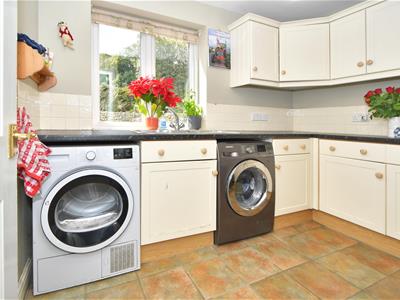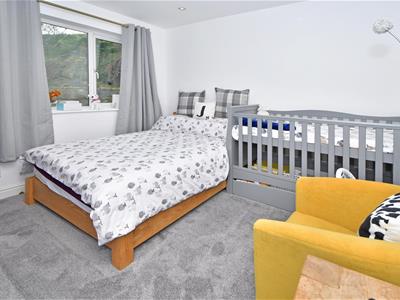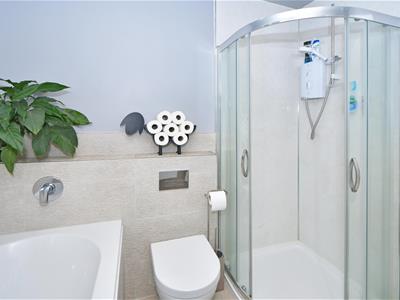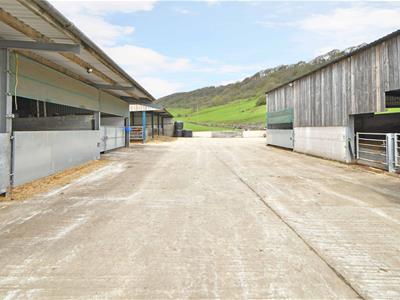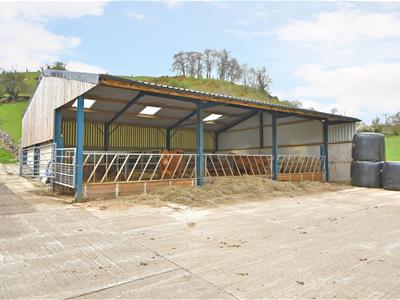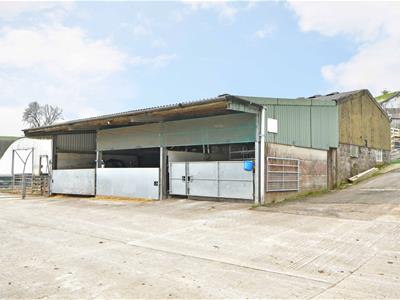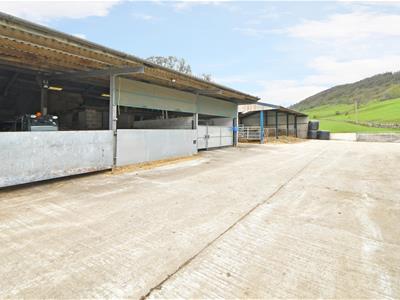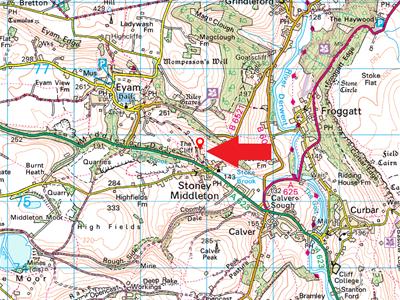.png)
The Agricultural Business Centre, Agricultural Way
Bakewell
Derbyshire
DE45 1AH
Back Tor, Mill Lane, Stoney Middleton, Hope Valley
Offers In The Region Of £895,000
3 Bedroom Small Holding 2-50 Acres
- Rare smallholding in a much sought after rural location
- Land extending to approximately 16.8 acres
- Three bedroom detached dwelling
- Range of modern outbuildings
- In the Peak District National Park
- Stunning rural views of the Derwent Valley
A truly rare smallholding in a much sought after rural location, extending to approximately 16.8 acres and comprising a three bedroom detached dwelling, a range of modern outbuildings and land, suitable for mowing and grazing of all livestock. All situated in the Peak District National Park and offering stunning rural views of the Derwent Valley.
Description
The sale of Back Tor offers an excellent smallholding with a well presented bungalow, well-maintained large agricultural buildings and surrounding grassland extending to 16.80 acres, all situated in one block. A smallholding of this size, with versatile buildings rarely comes available within the local area.
Location
Back Tor is situated on the outskirts of the popular village of Stoney Middleton which offers a range of amenities including a primary school, Church, public house, restaurant and fish and chip shop. The property is located to the west of the village with access onto the A623 and the A6 connecting to the nearby towns of Bakewell (5.5 miles), Buxton (13.5 miles) and Chapel-en-le-Frith (12 miles). These towns offer a wide range of amenities and facilities including supermarkets, high street shops, restaurants and secondary schools. The area is renowned for its beauty and offers many local walks, trails, outdoor activities and beauty spots. The Monsal Trail is in close proximity together with direct access onto a byway, offers those with equestrian, walking and cycle enthusiasts’ excellent access leading across the Peak District National Park.
Lower Ground Floor
Comprising of the entrance hallway with glazed entrance door from the driveway, stairs lead to the upper ground floor and there is storage understairs and door leading to the integral garage, which benefits from power and up and over electric door, the garage offers potential to convert into further accommodation subject to the necessary planning consents.
Upper Ground Floor
Briefly comprising three bedrooms, family bathroom, living room, dining kitchen, utility and cloakroom, the upper ground floor hosts a versatile and flexible living accommodation.
The dining kitchen and living room benefitting from the spectacular views over the valley, the kitchen has timber wall and floor units with granite countertops, integrated kitchen utilities and opens to an attractive dining space.
The living room offers stone fireplace with log burning stove, patio doors allow access and light into the room. The three bedrooms all double in size are positioned to the back of the property together with a modern four piece bathroom suite.
Externally
A tarmac driveway leads from Mill Lane to the property, the parking area in front of the bungalow has ample parking for numerous vehicles. The property enjoys a side and rear garden, with patio area to the front excellent for outside dining, benefitting from the impressive far reaching views.
Land
The land is down to permanent pasture with the majority suitable for mowing and all for grazing purposes, all situated within a ring fence. The land is divided into six fields, one recently being reseeded, with dry stone wall boundaries and additional stock fencing in places. There is a mains water supply to some of the fields with natural spring water to others, together with an additional vehicular access to the land of “The Fold”.
Buildings
There is a wide range of agricultural buildings at the property, all modern multi-purpose buildings all positioned around concrete yards. The buildings comprise of:
Building 1: Livestock Building (45ft x 30ft plus 5ft Canter Leaver) A newly erected three bay steel portal frame open fronted building with concrete panels, Yorkshire boarding and corrugated roof.
Building 2: Multi Purpose Building (60ft x 30ft )
A four bay steel portal frame with concrete flooring, internally separated into three, two being loose boxes and one being a workshop to with eaves height roller shutter door, personnel door, power, lighting and inspection pit.
Building 3: Lean-to Livestock Building (60ft x 30ft)
Attached to building 2, a four bay steel portal frame building, with concrete panels, Yorkshire boarding and part concrete flooring. Internally the building is separated into loose pens.
Building 4: General Purpose Building (45ft x 40ft)
Three bay barn with lean-to extension having loose housing boxes, internal stalled/storage areas with further storage area above.
Poly Tunnels: (24ft x 42ft) x 2
There are two poly tunnels positioned off the yard. The vendor has used these for livestock and storage. Both have hardcore bases.
Services
Mains Water and Electricity with private drainage. Oil fired central heating. The buildings are connected to water and electric.
Tenure and Possession
The property is sold Freehold with vacant possession.
Rights of Way, Wayleaves and Easements
The property is sold subject to and with the benefit of all rights of way, easements and wayleaves whether or not defined in these particulars. We understand there is a pedestrian right of way across the land.
Fixtures and Fittings
Only those fixtures and fittings referred to in the sale particulars are included in the purchase price.
Council Tax Band
D
Environmental Stewardship
There are no Environmental schemes on the land.
Planning Authority
Peak District National Park Planning, Aldern House, Bakewell
Solicitors
Jonathan Knight, BRM Solicitors, 99 Saltergate, Chesterfield Tel: 01246 555111
EPC
TBC
Method of Sale
The property is for sale by private treaty.
Viewings
Strictly by appointment through the Bakewell Office of Bagshaws as sole agents on 01629 812 777 or e-mail: Bakewell@bagshaws.com.
Directions
From the A623, which runs through the centre of Stoney Middleton, turn right onto The Bank by Tollbar Fish and Chips after passing the Moon Inn on the left. Take the sharp left turning onto Cliff Bottom, passing The Fold on your right. Cliff Bottom becomes Mill Lane and the property entrance can be found on the right hand side just before the gateway to the byway which leads to Eyam.
Agents Notes
Bagshaws LLP have made every reasonable effort to ensure these details offer an accurate and fair description of the property. The particulars are produced in good faith, for guidance only and do not constitute or form an offer or part of the contract for sale. Bagshaws LLP and their employees are not authorised to give any warranties or representations in relation to the sale and give notice that all plans, measurements, distances, areas and any other details referred to are approximate and based on information available at the time of printing.
The Photographs were taken late 2023.
Broadband Connectivity:
It is understood that the property benefits from a satisfactory broadband service; however, due to the property's location, connection speeds may fluctuate. We recommend that prospective purchasers consult https://www.ofcom.org.uk to obtain an estimated broadband speed for the area.
Mobile Network Coverage:
The property is well-situated for mobile signal coverage and is expected to be served by a broad range of providers. Prospective purchasers are encouraged to consult the Ofcom website (https://www.ofcom.org.uk) to obtain an estimate of the signal strength for this specific location.
Energy Efficiency and Environmental Impact

Although these particulars are thought to be materially correct their accuracy cannot be guaranteed and they do not form part of any contract.
Property data and search facilities supplied by www.vebra.com
