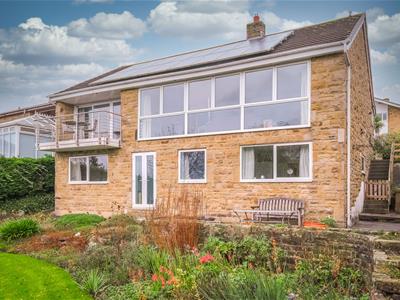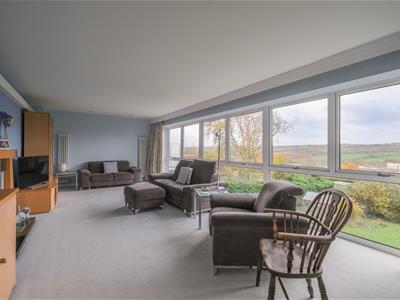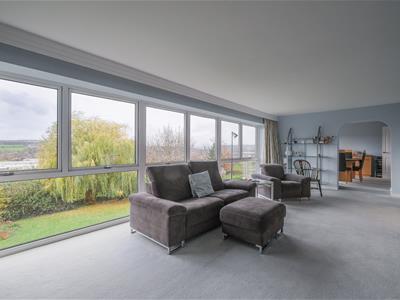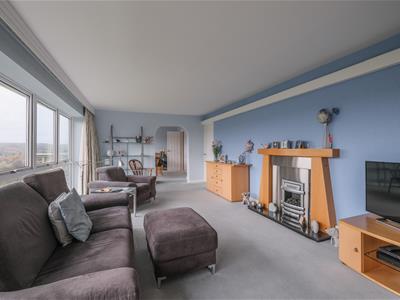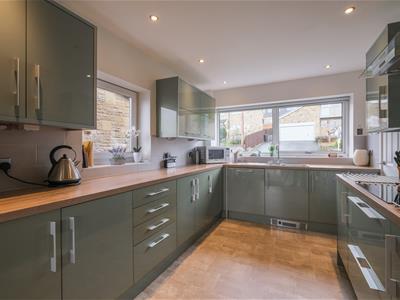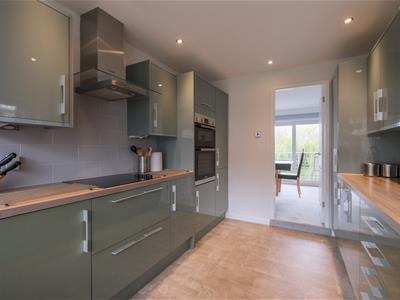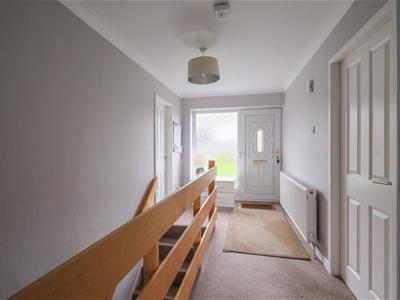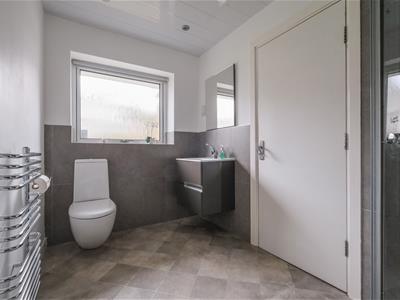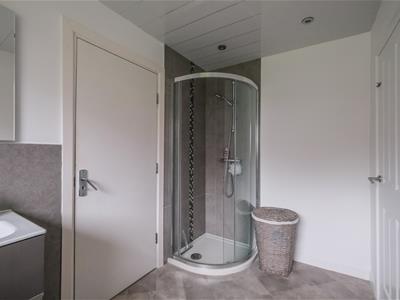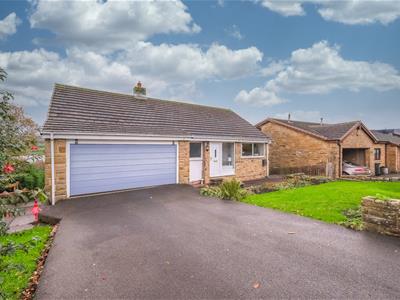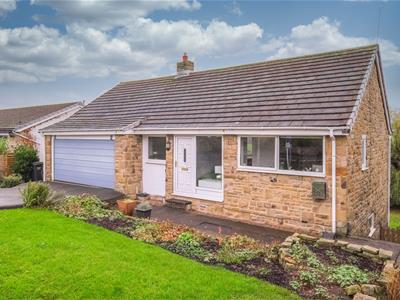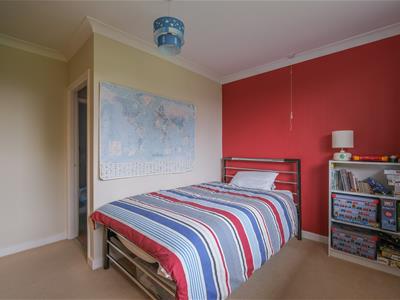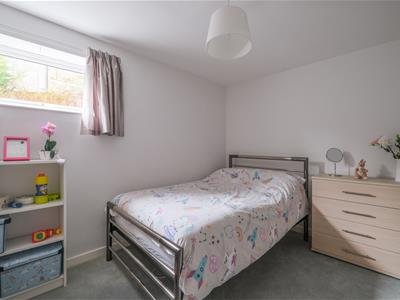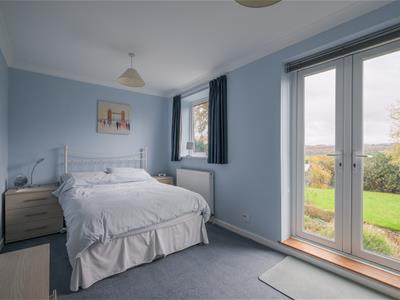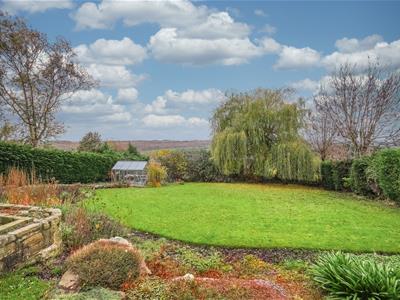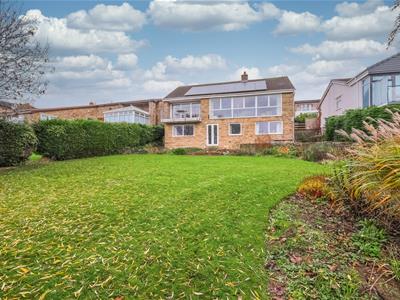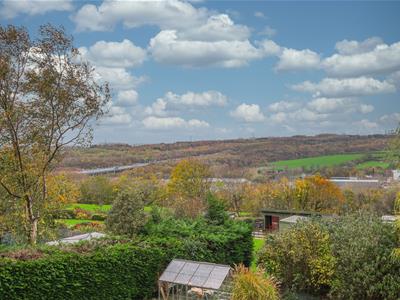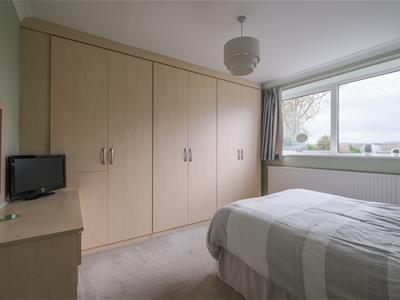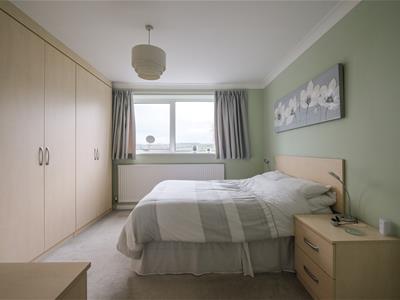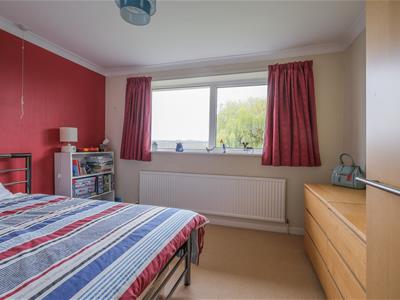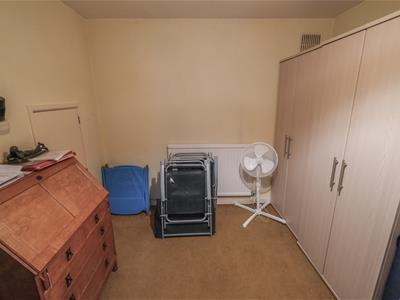.png)
Peter David Properties
Tel: 0-148-471-9191
102 Commercial Street
Brighouse
HD6 1AQ
Vine Grove, Clifton, Brighouse
£525,000
4 Bedroom House - Detached
- Four Bedroom Detached Home
- Stunning Views
- Balcony
- Gardens Front And Rear
- Garage And Driveway
- Ideal Family Home
- Sought After Location
- Council Tax Band - E
- EPC - C
- Freehold
Nestled in the tranquil Vine Grove area of Clifton, Brighouse, this splendid four-bedroom detached house offers a perfect blend of comfort and style, making it an ideal family home. The property boasts a spacious layout, with four generously sized double bedrooms, including en-suite facilities that provide both convenience and privacy.
The first-floor living space is particularly noteworthy, designed to maximise the breathtaking views that surround the home. This feature not only enhances the aesthetic appeal but also creates a warm and inviting atmosphere for family gatherings or entertaining guests. The property is well presented throughout, ensuring that it is ready for you to move in and make it your own.
Outside, you will find a large south-facing garden, perfect for enjoying sunny days and outdoor activities. The balcony offers a delightful spot to relax and take in the picturesque surroundings. Additionally, the property includes a double garage and a driveway, providing ample parking space for your vehicles.
Situated in a quiet residential development, this home is conveniently located near schools, transport links, and local amenities, making it an excellent choice for families seeking both peace and accessibility. This property truly represents a wonderful opportunity to enjoy a comfortable lifestyle in a desirable location.
Entrance Hallway
Leading in from the front of the home to the top floor accommodation, as well as providing access downstairs to the bedrooms, the entrance hall has a large storage cupboard providing space for coats and shoes on arrival.
Kitchen
The kitchen overlooks the front and side of the home and has been tastefully updated with a Wrenn kitchen featuring light green base and wall units with soft closing doors and wooden worksurfaces. With a built on Bosch oven, hob and extractor and a stainless steel sink and drainer, the kitchen also features a fridge freezer and built in dishwasher. Ceiling spotlights and light grey tiled splashbacks perfectly compliment the space and the room leads on into the dining room.
Dining Room
The dining room overlooks the rear aspect of the home with views over the garden and surrounding landscape across the valley. Leading out onto the balcony with patio doors, the southern aspect is fully glazed allowing plenty of natural light and warmth.
Balcony
With stainless steel railings, the balcony takes advantage of the homes stunning position and views over the landscape. Partly sheltered by the overhanging roof above, this space can be enjoyed both on sunny days but also provides shelter when the weather closes in.
Living Room
A vast living space which extends across the rear of the home, making the most of the south facing aspect and framing the view of the landscape. With glazing spanning the full width of the room this view can be appreciated from any aspect. A gas fire provides the focal point and a tastefully finished blue colour scheme elevates the space.
Shower Room
With part grey tiling, the shower room has a corner shower, a w/c and a hand basin as well as a heated towel rail.
Garage
A double garage with internal access as well as an electric up and over door leading out to the driveway.
Bedroom One
On the lower ground floor overlooking the rear garden, the master bedroom features built in wardrobes, cream carpets and a light green colour scheme.
En-Suite Bathroom
Part tiled with a bath tub, over bath shower, hand basin, illuminating vanity mirror, w/c and heated towel rail.
Bedroom Two
With a light blue colour scheme and French doors opening out onto the rear garden, this double bedroom is painted light blue and is a well proportioned room.
Bedroom Three
A double bedroom to the side aspect of the home
Bedroom Four
A double bedroom to the rear aspect with a red feature wall.
Office
A flexible room which is currently used for storage but could equally be used as an office, snug, cinema room or occasional guest bedroom.
External
The property is set back from the road behind a driveway and low maintenance garden. To the rear of the home is a large south facing garden with a lawn and patio area. There are hedges and mature trees to the borders.
Directions
For Satnav please use the postcode HD6 4JU
Viewings
Viewings are strictly by appointment only. Please contact Peter David Properties.
Mortgages
We recommend KB Mortgage Services, on hand to discuss all of your mortgage and protection needs. Kate, the founder of KB Mortgage Services, is available both in branch and through home visits - if you would like to arrange an appointment contact us today.
DISCLAIMER
1. MONEY LAUNDERING REGULATIONS: Intending purchasers will be asked to produce identification documentation at a later stage and we would ask for your co-operation in order that there will be no delay in agreeing the sale.
2. General: While we endeavour to make our sales particulars fair, accurate and reliable, they are only a general guide to the property and, accordingly, if there is any point which is of particular importance to you, please contact the office and we will be pleased to check the position for you, especially if you are contemplating travelling some distance to view the property.
3. Measurements: These approximate room sizes are only intended as general guidance. You must verify the dimensions carefully before ordering carpets or any built-in furniture.
4. Services: Please note we have not tested the services or any of the equipment or appliances in this property, accordingly we strongly advise prospective buyers to commission their own survey or service reports before finalising their offer to purchase.
5. THESE PARTICULARS ARE ISSUED IN GOOD FAITH BUT DO NOT CONSTITUTE REPRESENTATIONS OF FACT OR FORM PART OF ANY OFFER OR CONTRACT. THE MATTERS REFERRED TO IN THESE PARTICULARS SHOULD BE INDEPENDENTLY VERIFIED BY PROSPECTIVE BUYERS OR TENANTS. NEITHER PETER DAVID PROPERTIES NOR ANY OF ITS EMPLOYEES OR AGENTS HAS ANY AUTHORITY TO MAKE OR GIVE ANY REPRESENTATION OR WARRANTY WHATEVER IN RELATION TO THIS PROPERTY.
Energy Efficiency and Environmental Impact

Although these particulars are thought to be materially correct their accuracy cannot be guaranteed and they do not form part of any contract.
Property data and search facilities supplied by www.vebra.com
