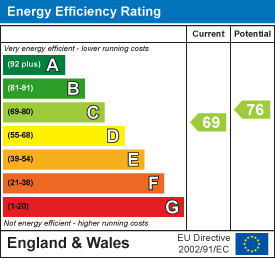Thorp Avenue, Morpeth, NE61
Offers Over £1,100,000
4 Bedroom Bungalow - Detached
- SUBSTANTIAL THREE BEDROOM DETACHED HOME
- SITUATED ON A GENEROUS PLOT
- SINGLE-STOREY ACCOMODATION
- IMPRESSIVE SITTING ROOM
- STYLISH KITCHEN/DINING ROOM
- WONDERFUL CONSERVATORY
- DELIGHTFUL GARDENS
- OFF-STREET PARKING & DOUBLE GARAGE
- ENERGY RATING C
- COUNCIL TAX BAND G
Substantial and beautifully refurbished 3/4-bedroom detached home extending to over 3,000 sq ft and set within approximately one-third of an acre of private, landscaped grounds. This unique architect-designed property occupies a highly desirable position on one of Morpeth’s most sought-after streets, enjoying mature gardens, excellent security and a strong sense of privacy.
This stylish single-storey residence offers elegant and exceptionally spacious interiors, including an impressive sitting room, a wonderful garden room, and a magnificent bespoke luxury kitchen fitted only three years ago with high-end appliances. Additional accommodation includes a useful utility room, WC, and two well-appointed bathrooms—both finished to a high standard, with the master enjoying an en-suite. The property also benefits from extensive fitted storage throughout, a double garage with a fully boarded loft, and beautifully landscaped gardens accessed via a private, gated driveway.
This rare home combines privacy with convenience, being just moments from Morpeth’s vibrant town centre. Local amenities include independent shops, cafés, restaurants and highly regarded schools, with the leisure centre, Morpeth Golf Club and medical facilities all within walking distance. The area offers excellent transport connections, making the property ideal for families and professionals seeking space, security and exceptional design close to town.
The internal accommodation comprises: A spacious entrance hall with built-in storage and an entry-gate TV monitor, leading to the sitting room and kitchen. The impressive sitting room features a reclaimed-brick chimney breast with an inset gas stove and excellent natural light from its open-plan connection to the conservatory. The conservatory enjoys French doors to the front garden, while a further versatile dual-aspect room provides an ideal family room, office or additional bedroom.
The luxury bespoke kitchen, fitted only three years ago, forms a magnificent open-plan kitchen/dining space with sliding doors to the terrace and rear garden. It includes high-quality cabinetry, quartz and walnut worktops, a Quooker tap, and premium appliances still under warranty: two Wolf ovens (one steam), a full-sized Wolf gas hob, SubZero fridge freezer and an integrated dishwasher. Off the kitchen is a useful utility room with additional storage and laundry plumbing, leading to a WC and the integral double garage. The garage benefits from loft ladders and a fully boarded, lit loft area providing substantial extra storage. The property also offers underfloor heating to the kitchen/diner, utility room and main bathroom, together with CCTV, an internal alarm system and external security lighting.
From the sitting room, an internal hallway gives access to three exceptionally spacious double bedrooms, each accommodating king-sized beds with generous floor space and extensive fitted wardrobes. The master bedroom enjoys dual-aspect windows and an en-suite bathroom with a bath, washbasin, walk-in rainfall shower and WC. The main bathroom features high-end marble tiling throughout, a freestanding bath with shower attachment, a walk-in shower, WC and washbasin.
Externally, electric double gates open onto a generous driveway leading to the integral garage. The beautifully landscaped south- and west-facing gardens provide excellent privacy and screening, with the property walled on three sides and the remaining boundary fenced and bordered by mature hedging and conifers. Features include stone terraces, a water feature, a covered barbecue and dining area, raised beds and pergolas. To the rear is an attractive walled courtyard garden and a large boiler room/garden store offering significant additional storage capacity.
Entrance Hall
3.22m x 4.00m (10'7" x 13'1")Measurements taken from widest points.
Sitting Room
7.48m x 6.77m (24'6" x 22'3")Measurements taken from widest points.
Conservatory
4.62m x 5.45m (15'2" x 17'11")Measurements taken from widest points.
Family Room/Bedroom
3.86m x 4.71m (12'8" x 15'5")Measurements taken from widest points.
Hallway
Bedroom
3.52m x 4.80m (11'7" x 15'9")Measurements taken from widest points.
Bathroom
2.02m x 4.06m (6'8" x 13'4")Measurements taken from widest points.
Bedroom
2.93m x 4.71m (9'7" x 15'5")Measurements taken from widest points.
Bedroom
5.85m x 6.03m (19'2" x 19'9")Measurements taken from widest points.
En-suite Bathroom
1.99m x 4.71m (6'6" x 15'5")Measurements taken from widest points.
Kitchen/Dining Room
7.38m x 8.60m (24'3" x 28'3")Measurements taken from widest points.
Utility
1.76m x 2.44m (5'9" x 8'0")Measurements taken from widest points.
WC
Garage
5.08m x 6.11m (16'8" x 20'1")Measurements taken from widest points.
Boiler Room
1.47m x 3.18m (4'10" x 10'5")Measurements taken from widest points.
Disclaimer
The information provided about this property does not constitute or form part of an offer or contract, nor may be it be regarded as representations. All interested parties must verify accuracy and your solicitor must verify tenure/lease information, fixtures & fittings and, where the property has been extended/converted, planning/building regulation consents. All dimensions are approximate and quoted for guidance only as are floor plans which are not to scale and their accuracy cannot be confirmed. Reference to appliances and/or services does not imply that they are necessarily in working order or fit for the purpose.
Energy Efficiency and Environmental Impact

Although these particulars are thought to be materially correct their accuracy cannot be guaranteed and they do not form part of any contract.
Property data and search facilities supplied by www.vebra.com
.png)




























